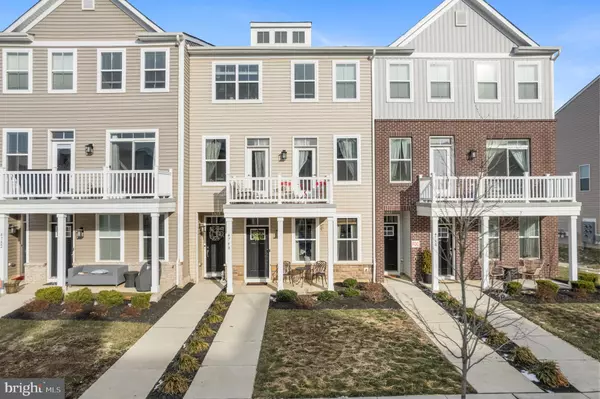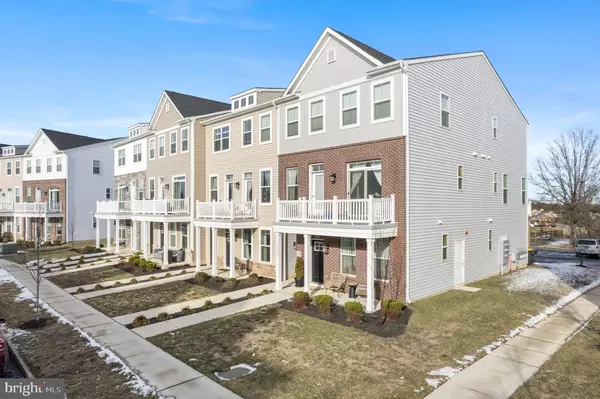For more information regarding the value of a property, please contact us for a free consultation.
Key Details
Sold Price $425,000
Property Type Townhouse
Sub Type Interior Row/Townhouse
Listing Status Sold
Purchase Type For Sale
Square Footage 1,230 sqft
Price per Sqft $345
Subdivision Lantern Ridge
MLS Listing ID PABU2085370
Sold Date 02/19/25
Style Colonial
Bedrooms 2
Full Baths 2
Half Baths 1
HOA Fees $298/mo
HOA Y/N Y
Abv Grd Liv Area 1,230
Originating Board BRIGHT
Year Built 2022
Annual Tax Amount $4,494
Tax Year 2024
Lot Dimensions 0.00 x 0.00
Property Sub-Type Interior Row/Townhouse
Property Description
Welcome to this beautiful two-year young townhouse. Located in Lantern Ridge and built by Lennar Builders this stylish home offers a sophisticated yet cozy living experience. The open floor plan is ideal for modern living, and it's situated in the highly sought-after Central Bucks School District. The home features premium upgrades, including wide 6.75-inch hardwood flooring on the first floor, a custom electric fireplace with shiplap detailing, and stylish light fixtures throughout.
The kitchen is a chef's dream with quartz countertops, 42” soft-close cabinetry, a gooseneck faucet, ceramic backsplash, and stainless steel appliances. A spacious walk-in pantry adds to the convenience. The main level also includes a chic powder room with a newly installed barn door, maximizing space while offering privacy.
Upstairs, the home features upgraded carpeting, a full bathroom with a ceramic tile tub surround, and a convenient stacked washer/dryer. The primary bedroom is a tranquil retreat, featuring a stylish board and batten wall, ceiling fan, and a private exterior door leading to an oversized composite deck. The primary bathroom boasts dual sinks, upgraded mirrors, and an oversized shower with spa-like amenities. A separate room with a toilet adds to the comfort.
The second bedroom also offers a ceiling fan and a large closet, with another exterior door leading to the deck, where you can enjoy long-distance views overlooking the community. The property includes an interior entrance to the 1-car garage with a private driveway.
The location is ideal, just minutes from Doylestown Hospital and courthouse; restaurants, markets, and walking distance to local conveniences. Enjoy the nearby parks such as Peace Valley Park and Lake Galena which offers water activities and a 6-mile bike/walking trail along with farms and wineries for a perfect balance of modern living and nature. Schedule your appointment today--you won't be disappointed!
Location
State PA
County Bucks
Area Plumstead Twp (10134)
Zoning R2
Rooms
Main Level Bedrooms 2
Interior
Interior Features Ceiling Fan(s), Floor Plan - Open, Kitchen - Gourmet, Pantry
Hot Water Electric
Heating Forced Air
Cooling Central A/C
Flooring Hardwood, Ceramic Tile, Carpet
Fireplaces Number 1
Fireplaces Type Electric
Equipment Built-In Microwave, Built-In Range, Dishwasher, Refrigerator, Disposal, Washer, Dryer
Fireplace Y
Appliance Built-In Microwave, Built-In Range, Dishwasher, Refrigerator, Disposal, Washer, Dryer
Heat Source Propane - Leased
Laundry Upper Floor
Exterior
Exterior Feature Patio(s), Deck(s)
Parking Features Built In, Inside Access
Garage Spaces 2.0
Utilities Available Cable TV, Propane
Amenities Available Tot Lots/Playground
Water Access N
Accessibility None
Porch Patio(s), Deck(s)
Attached Garage 1
Total Parking Spaces 2
Garage Y
Building
Story 2
Foundation Slab
Sewer Public Sewer
Water Public
Architectural Style Colonial
Level or Stories 2
Additional Building Above Grade, Below Grade
New Construction N
Schools
High Schools Central Bucks High School West
School District Central Bucks
Others
HOA Fee Include Lawn Care Front,Lawn Care Rear,Lawn Maintenance,Management
Senior Community No
Tax ID 34-003-084-086
Ownership Condominium
Special Listing Condition Standard
Read Less Info
Want to know what your home might be worth? Contact us for a FREE valuation!

Our team is ready to help you sell your home for the highest possible price ASAP

Bought with Janique M Craig • Keller Williams Real Estate-Doylestown
"Jon's passion for real estate and his love for Virginia are a perfect match. He has made it his mission to help local residents sell their homes quickly and at the best possible prices. Equally, he takes immense pride in assisting homebuyers in finding their perfect piece of paradise in Virginia."
GET MORE INFORMATION
- Oakton, VA Homes For Sale
- Newington Forest, VA Homes For Sale
- Landmark, VA Homes For Sale
- South Riding, VA Homes For Sale
- Fairfax Station, VA Homes For Sale
- Merrifield, VA Homes For Sale
- Ashburn, VA Homes For Sale
- Falls Church, VA Homes For Sale
- Fairfax County, VA Homes For Sale
- Reston, VA Homes For Sale
- Mclean, VA Homes For Sale
- Leesburg, VA Homes For Sale
- Woodbridge, VA Homes For Sale
- Vienna, VA Homes For Sale
- Wolf Trap, VA Homes For Sale




