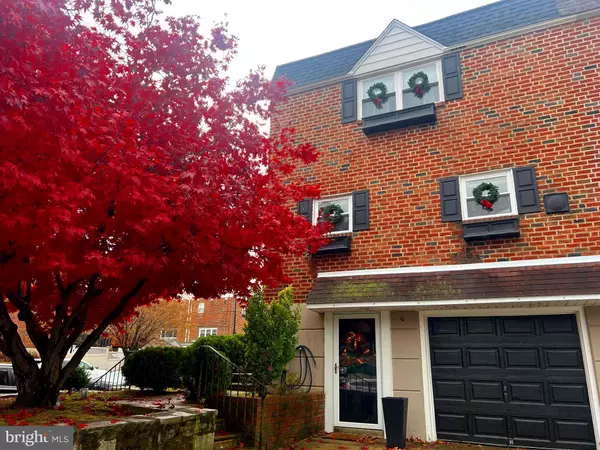For more information regarding the value of a property, please contact us for a free consultation.
Key Details
Sold Price $418,000
Property Type Single Family Home
Sub Type Twin/Semi-Detached
Listing Status Sold
Purchase Type For Sale
Square Footage 1,572 sqft
Price per Sqft $265
Subdivision Fox Chase
MLS Listing ID PAPH2423300
Sold Date 01/13/25
Style Straight Thru
Bedrooms 4
Full Baths 2
Half Baths 1
HOA Y/N N
Abv Grd Liv Area 1,572
Originating Board BRIGHT
Year Built 1966
Annual Tax Amount $4,049
Tax Year 2024
Lot Size 3,337 Sqft
Acres 0.08
Lot Dimensions 42.00 x 87.00
Property Description
Discover Your Dream Home in Fox Chase, Philadelphia! Welcome to this true 4-bedroom Montclair corner twin, perfectly situated in the sought-after Fox Chase neighborhood. This spacious and stylish home seamlessly combines comfort, functionality, and entertainment-ready spaces for modern living.
Step into the inviting center hall that leads to a formal living room with beautifully finished hardwood floors. The modern, open-concept kitchen features a central island, stainless steel appliances, and plenty of space for all your culinary creations. Upstairs, you'll find four generously sized bedrooms, including a main bedroom complete with a private en-suite bathroom and walk-in closet. The lower level is a haven for entertainment, featuring an expansive area with a full bar that's perfect for hosting game nights or relaxing with friends. A sliding door leads out to a covered patio, providing additional space for outdoor entertaining. Don't miss your chance to make this stunning property your forever home. Schedule your tour today and experience the charm and convenience of Fox Chase living!
Location
State PA
County Philadelphia
Area 19111 (19111)
Zoning RSA3
Rooms
Basement Fully Finished
Main Level Bedrooms 4
Interior
Hot Water Natural Gas
Heating Forced Air
Cooling Central A/C
Fireplace N
Heat Source Natural Gas
Exterior
Garage Spaces 1.0
Water Access N
Accessibility None
Total Parking Spaces 1
Garage N
Building
Story 2
Foundation Concrete Perimeter
Sewer Public Sewer
Water Public
Architectural Style Straight Thru
Level or Stories 2
Additional Building Above Grade, Below Grade
New Construction N
Schools
School District Philadelphia City
Others
Senior Community No
Tax ID 632019100
Ownership Fee Simple
SqFt Source Assessor
Special Listing Condition Standard
Read Less Info
Want to know what your home might be worth? Contact us for a FREE valuation!

Our team is ready to help you sell your home for the highest possible price ASAP

Bought with lucy zheng • Home Vista Realty
"Jon's passion for real estate and his love for Virginia are a perfect match. He has made it his mission to help local residents sell their homes quickly and at the best possible prices. Equally, he takes immense pride in assisting homebuyers in finding their perfect piece of paradise in Virginia."
GET MORE INFORMATION
- Oakton, VA Homes For Sale
- Newington Forest, VA Homes For Sale
- Landmark, VA Homes For Sale
- South Riding, VA Homes For Sale
- Fairfax Station, VA Homes For Sale
- Merrifield, VA Homes For Sale
- Ashburn, VA Homes For Sale
- Falls Church, VA Homes For Sale
- Fairfax County, VA Homes For Sale
- Reston, VA Homes For Sale
- Mclean, VA Homes For Sale
- Leesburg, VA Homes For Sale
- Woodbridge, VA Homes For Sale
- Vienna, VA Homes For Sale
- Wolf Trap, VA Homes For Sale


