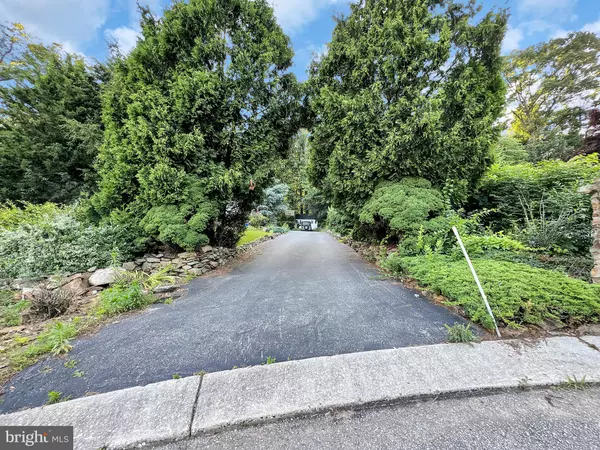For more information regarding the value of a property, please contact us for a free consultation.
Key Details
Sold Price $389,900
Property Type Single Family Home
Sub Type Detached
Listing Status Sold
Purchase Type For Sale
Square Footage 2,114 sqft
Price per Sqft $184
Subdivision Heidelberg Twp
MLS Listing ID PAYK2062460
Sold Date 01/08/25
Style Ranch/Rambler
Bedrooms 3
Full Baths 2
Half Baths 1
HOA Y/N N
Abv Grd Liv Area 2,114
Originating Board BRIGHT
Year Built 2002
Annual Tax Amount $7,517
Tax Year 2024
Lot Size 1.240 Acres
Acres 1.24
Property Description
Immerse yourself in comfort and convenience at 3014 Lexus Dr, a captivating rancher beautifully situated in Spring Grove. Built in 2002 by LL Lawrence, this home boasts over 2,114 square feet of living space, ideal for families or those seeking a spacious layout. Step inside and be greeted by the warmth of gleaming hardwood floors that flow from the foyer throughout the hallway. The modern kitchen, featuring ample counter space, a central island, and custom cabinets with built-in lazy Susans on both sides, is a chef's dream. Prepare your meals in the soft glow of under-cabinet lighting, perfect for creating memorable moments. Unwind after a long day in the luxurious primary suite, complete with a spa-like bathroom featuring a jetted tub, double vanity, and a spacious walk-in closet. This home's potential extends beyond the main floor. The unfinished walk-out basement with a rough-in for a full bathroom offers endless possibilities for customization. Create a recreation room, a home gym, or additional living space – the choice is yours! Enjoy the beauty of your surroundings from the inviting covered front porch with elegant columns, perfect for enjoying a cup of coffee while basking in the morning sun. The lower-maintenance exterior hardscaping provides a finished look and minimizes yard work, while the small patio overlooking the calming fish pond in the backyard creates a peaceful oasis to relax and unwind. Beyond the house itself, the location of 3014 Lexus Dr is truly unbeatable. Nature lovers will rejoice with close proximity to Codorus State Park, just a half-mile away, offering a haven for hiking, biking, fishing, kayaking, boating and exploration. When it's time for a bite to eat, venture to the closest restaurant situated conveniently within 3 miles. For a wider variety of shops and amenities, vibrant Hanover awaits, just 6 miles away. Spring Grove itself offers a welcoming atmosphere with a strong sense of community, making it an ideal place to call home. Comfort, style, functionality, and a fantastic location – 3014 Lexus Dr has it all. Don't miss your chance to make this charming house your next home! Contact today to schedule a showing!
Location
State PA
County York
Area Heidelberg Twp (15230)
Zoning RURAL RESOURCE AREA RRA-A
Rooms
Basement Walkout Level, Unfinished
Main Level Bedrooms 3
Interior
Interior Features Attic, Built-Ins, Carpet, Ceiling Fan(s), Combination Kitchen/Dining, Dining Area, Entry Level Bedroom, Floor Plan - Open, Kitchen - Island, Primary Bath(s), Recessed Lighting, Bathroom - Stall Shower, Bathroom - Tub Shower, Walk-in Closet(s), Wood Floors
Hot Water Propane
Heating Forced Air
Cooling Central A/C
Flooring Carpet, Hardwood, Tile/Brick
Equipment Built-In Microwave, Dishwasher, Dryer, Refrigerator, Washer, Water Heater, Oven/Range - Electric
Fireplace N
Appliance Built-In Microwave, Dishwasher, Dryer, Refrigerator, Washer, Water Heater, Oven/Range - Electric
Heat Source Propane - Owned
Laundry Main Floor
Exterior
Exterior Feature Patio(s)
Parking Features Other, Garage - Side Entry, Garage Door Opener
Garage Spaces 9.0
Water Access N
Roof Type Shingle
Accessibility None
Porch Patio(s)
Attached Garage 2
Total Parking Spaces 9
Garage Y
Building
Story 1
Foundation Block
Sewer On Site Septic
Water Well
Architectural Style Ranch/Rambler
Level or Stories 1
Additional Building Above Grade, Below Grade
Structure Type Dry Wall,9'+ Ceilings
New Construction N
Schools
School District Spring Grove Area
Others
Pets Allowed Y
Senior Community No
Tax ID 30-000-DF-0011-H0-00000
Ownership Fee Simple
SqFt Source Assessor
Acceptable Financing Cash, Conventional, FHA, USDA, VA
Listing Terms Cash, Conventional, FHA, USDA, VA
Financing Cash,Conventional,FHA,USDA,VA
Special Listing Condition Standard
Pets Allowed No Pet Restrictions
Read Less Info
Want to know what your home might be worth? Contact us for a FREE valuation!

Our team is ready to help you sell your home for the highest possible price ASAP

Bought with Blake Tyler Bowman • RE/MAX Quality Service, Inc.
"Jon's passion for real estate and his love for Virginia are a perfect match. He has made it his mission to help local residents sell their homes quickly and at the best possible prices. Equally, he takes immense pride in assisting homebuyers in finding their perfect piece of paradise in Virginia."
GET MORE INFORMATION
- Oakton, VA Homes For Sale
- Newington Forest, VA Homes For Sale
- Landmark, VA Homes For Sale
- South Riding, VA Homes For Sale
- Fairfax Station, VA Homes For Sale
- Merrifield, VA Homes For Sale
- Ashburn, VA Homes For Sale
- Falls Church, VA Homes For Sale
- Fairfax County, VA Homes For Sale
- Reston, VA Homes For Sale
- Mclean, VA Homes For Sale
- Leesburg, VA Homes For Sale
- Woodbridge, VA Homes For Sale
- Vienna, VA Homes For Sale
- Wolf Trap, VA Homes For Sale




