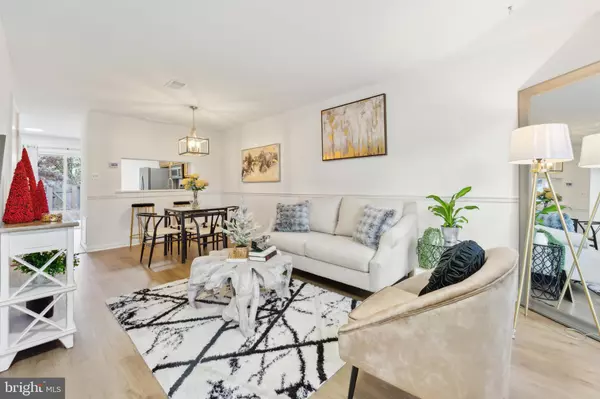For more information regarding the value of a property, please contact us for a free consultation.
Key Details
Sold Price $300,000
Property Type Townhouse
Sub Type Interior Row/Townhouse
Listing Status Sold
Purchase Type For Sale
Square Footage 960 sqft
Price per Sqft $312
Subdivision Cloverleaf Townhouses
MLS Listing ID MDAA2099500
Sold Date 01/03/25
Style Traditional
Bedrooms 2
Full Baths 1
Half Baths 1
HOA Fees $63/mo
HOA Y/N Y
Abv Grd Liv Area 960
Originating Board BRIGHT
Year Built 1986
Annual Tax Amount $2,528
Tax Year 2024
Lot Size 1,395 Sqft
Acres 0.03
Property Sub-Type Interior Row/Townhouse
Property Description
Welcome to this delightful home that has been updated and renovated to move right in. An open floor plan and bright light from large front windows and sliding doors out back make this home inviting and cozy. The living and dining area have been updated with new banister, new and modern vinyl plank floors, new lighting. The kitchen is very spacious and can accommodate a breakfast table, or a row of lower and upper cabinets, or pantry shelves and moving island to suit your lifestyle. Large sliding doors lead to the fenced in back yard with room for games, barbeque, outdoor play, or quiet relaxation. Large shed conveys. On the upper level you will find two large bedrooms and full bathroom. Brand new carpet has been just installed and entire home has been painted. The HVAC system was installed in 2023 and serviced for the fall season. The home comes with a 1-year home warranty for peace of mind. Come enjoy a tour and see what this home has to offer.
Location
State MD
County Anne Arundel
Zoning R15
Rooms
Other Rooms Living Room, Primary Bedroom, Bedroom 2, Kitchen, Bathroom 1, Half Bath
Interior
Interior Features Bathroom - Tub Shower, Carpet, Ceiling Fan(s), Chair Railings, Combination Dining/Living, Floor Plan - Open, Kitchen - Eat-In
Hot Water Electric
Heating Heat Pump(s)
Cooling Central A/C
Flooring Carpet, Ceramic Tile, Luxury Vinyl Plank
Equipment Built-In Microwave, Dishwasher, Disposal, Oven/Range - Electric
Fireplace N
Appliance Built-In Microwave, Dishwasher, Disposal, Oven/Range - Electric
Heat Source Electric
Laundry Upper Floor, Hookup
Exterior
Garage Spaces 1.0
Fence Privacy, Wood
Water Access N
Roof Type Asphalt
Accessibility None
Total Parking Spaces 1
Garage N
Building
Story 2
Foundation Slab
Sewer Public Sewer
Water Public
Architectural Style Traditional
Level or Stories 2
Additional Building Above Grade, Below Grade
New Construction N
Schools
School District Anne Arundel County Public Schools
Others
Pets Allowed Y
Senior Community No
Tax ID 020320690045748
Ownership Fee Simple
SqFt Source Assessor
Special Listing Condition Standard
Pets Allowed No Pet Restrictions
Read Less Info
Want to know what your home might be worth? Contact us for a FREE valuation!

Our team is ready to help you sell your home for the highest possible price ASAP

Bought with Tuyet Ngoc T Bui • Pearson Smith Realty, LLC
"Jon's passion for real estate and his love for Virginia are a perfect match. He has made it his mission to help local residents sell their homes quickly and at the best possible prices. Equally, he takes immense pride in assisting homebuyers in finding their perfect piece of paradise in Virginia."
GET MORE INFORMATION
- Oakton, VA Homes For Sale
- Newington Forest, VA Homes For Sale
- Landmark, VA Homes For Sale
- South Riding, VA Homes For Sale
- Fairfax Station, VA Homes For Sale
- Merrifield, VA Homes For Sale
- Ashburn, VA Homes For Sale
- Falls Church, VA Homes For Sale
- Fairfax County, VA Homes For Sale
- Reston, VA Homes For Sale
- Mclean, VA Homes For Sale
- Leesburg, VA Homes For Sale
- Woodbridge, VA Homes For Sale
- Vienna, VA Homes For Sale
- Wolf Trap, VA Homes For Sale




