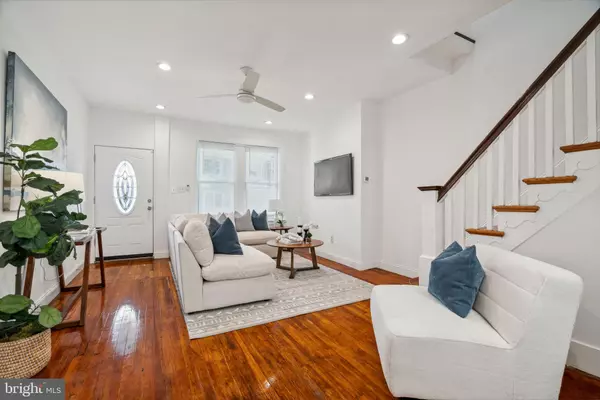For more information regarding the value of a property, please contact us for a free consultation.
Key Details
Sold Price $249,900
Property Type Townhouse
Sub Type Interior Row/Townhouse
Listing Status Sold
Purchase Type For Sale
Square Footage 1,980 sqft
Price per Sqft $126
Subdivision Cobbs Creek
MLS Listing ID PAPH2369178
Sold Date 01/03/25
Style Traditional,Straight Thru
Bedrooms 3
Full Baths 3
HOA Y/N N
Abv Grd Liv Area 1,320
Originating Board BRIGHT
Year Built 1925
Annual Tax Amount $1,732
Tax Year 2023
Lot Size 1,065 Sqft
Acres 0.02
Lot Dimensions 15.00 x 71.00
Property Description
Introducing 5645 Catharine Street! This charming row home in the rapidly redeveloping Cobbs Creek neighborhood features the perfect mixture of old and new. Original hardwood floors on the main level. Updated kitchen with new appliances. Three spacious bedrooms upstairs with two modern and fully updated bathrooms. Full bathroom in the basement as well. Perfect for guests. That extra space downstairs is everything that you'll need. Covered front porch is convenient in all seasons. Spacious rear patio is perfect to extend the living space outdoors. Don't miss this incredible value. Schedule your private showing today!
Location
State PA
County Philadelphia
Area 19143 (19143)
Zoning RSA5
Rooms
Other Rooms Living Room, Dining Room, Primary Bedroom, Bedroom 2, Bedroom 3, Kitchen
Basement Daylight, Partial, Fully Finished
Interior
Interior Features Wood Floors, Primary Bath(s), Kitchen - Gourmet, Upgraded Countertops, Recessed Lighting, Combination Dining/Living, Combination Kitchen/Dining
Hot Water Natural Gas
Heating Radiator
Cooling Ductless/Mini-Split
Flooring Solid Hardwood, Tile/Brick, Luxury Vinyl Plank
Equipment Energy Efficient Appliances, Stainless Steel Appliances, Oven/Range - Gas, Built-In Microwave, Water Heater - High-Efficiency
Fireplace N
Window Features ENERGY STAR Qualified,Replacement
Appliance Energy Efficient Appliances, Stainless Steel Appliances, Oven/Range - Gas, Built-In Microwave, Water Heater - High-Efficiency
Heat Source Natural Gas
Laundry Basement, Hookup
Exterior
Exterior Feature Porch(es), Patio(s)
Fence Rear, Privacy, Decorative, Wood
Utilities Available Natural Gas Available
Water Access N
Accessibility 2+ Access Exits
Porch Porch(es), Patio(s)
Garage N
Building
Lot Description Private, Rear Yard
Story 2
Foundation Stone
Sewer Public Sewer
Water Public
Architectural Style Traditional, Straight Thru
Level or Stories 2
Additional Building Above Grade, Below Grade
New Construction N
Schools
School District The School District Of Philadelphia
Others
Senior Community No
Tax ID 463097200
Ownership Fee Simple
SqFt Source Assessor
Acceptable Financing FHA, VA, Conventional, Cash
Listing Terms FHA, VA, Conventional, Cash
Financing FHA,VA,Conventional,Cash
Special Listing Condition Standard
Read Less Info
Want to know what your home might be worth? Contact us for a FREE valuation!

Our team is ready to help you sell your home for the highest possible price ASAP

Bought with Katiyah Whitaker • Domain Real Estate Group, LLC
"Jon's passion for real estate and his love for Virginia are a perfect match. He has made it his mission to help local residents sell their homes quickly and at the best possible prices. Equally, he takes immense pride in assisting homebuyers in finding their perfect piece of paradise in Virginia."
GET MORE INFORMATION
- Oakton, VA Homes For Sale
- Newington Forest, VA Homes For Sale
- Landmark, VA Homes For Sale
- South Riding, VA Homes For Sale
- Fairfax Station, VA Homes For Sale
- Merrifield, VA Homes For Sale
- Ashburn, VA Homes For Sale
- Falls Church, VA Homes For Sale
- Fairfax County, VA Homes For Sale
- Reston, VA Homes For Sale
- Mclean, VA Homes For Sale
- Leesburg, VA Homes For Sale
- Woodbridge, VA Homes For Sale
- Vienna, VA Homes For Sale
- Wolf Trap, VA Homes For Sale




