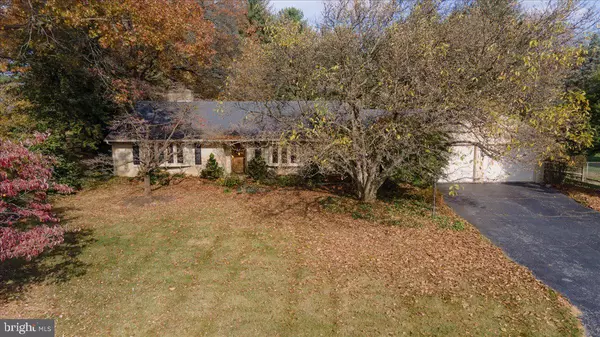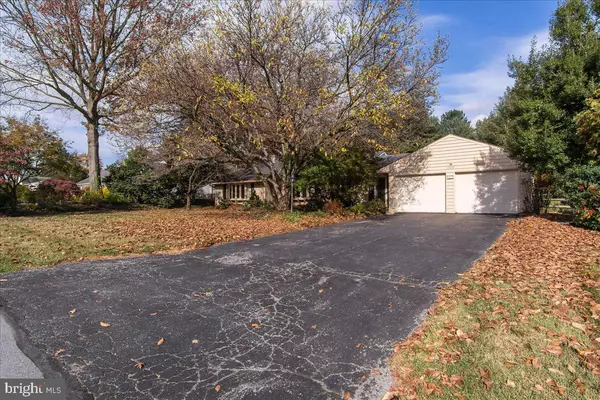For more information regarding the value of a property, please contact us for a free consultation.
Key Details
Sold Price $360,000
Property Type Single Family Home
Sub Type Detached
Listing Status Sold
Purchase Type For Sale
Square Footage 2,128 sqft
Price per Sqft $169
Subdivision Fountain Head
MLS Listing ID MDWA2025498
Sold Date 12/20/24
Style Ranch/Rambler
Bedrooms 4
Full Baths 2
Half Baths 1
HOA Y/N N
Abv Grd Liv Area 2,128
Originating Board BRIGHT
Year Built 1960
Annual Tax Amount $3,006
Tax Year 2024
Lot Size 0.528 Acres
Acres 0.53
Lot Dimensions 115x200
Property Description
Welcome to this spacious 4 bedroom 2.5 bath rancher located in the beautiful Fountain Head community. The home is surrounded by mature landscaping and large growth trees for shade and privacy. The stone walkway leads through well landscaped gardens to the homes front entry. The private rear yard can be enjoyed from the large stone patio, perfect for your grill and patio furniture. The patio is just steps away from the homes equipped kitchen and the bright and airy sun room.
Stepping through the front door, you're greeted with hardwood floors in all directions. To the left of the entry foyer is the homes formal living room, complete with brick fireplace, custom built-in cabinets, display shelving and a huge bay window that overlooks the landscaped front yard. A perfect spot for your bird feeder or bird bath waits just outside this window.
To the right of the entry foyer is the homes formal dining room complete with chair railing, hardwood floors and a second large bay window. The homes kitchen was renovated to create a chefs dream. The kitchen includes light colored contemporary cabinets, custom tile floors, recessed lighting, under cabinet lighting, double wall ovens, Jenn-Air cooktop with downdraft, stainless steel dishwasher, side-by-side fridge, garbage disposal and a 4 person breakfast bar and center island. You'll also find plenty of additional room for a breakfast table to seat 4 to 6 easily. If kitchens are the center of the home, this sure rings true here.
Back the hall you'll find access to 3 large bedrooms and 1 full and 1 half bath. Each bedroom offers ample closet space and hardwood floors. In addition to these bedrooms, you'll find the homes primary bedroom and bathroom, which was a modern addition to the home. The primary bedroom offers hardwood floors, double closets, a private full bath with custom tile walk-in shower, double vanity and tile floors. The primary bedroom also offers private access to the homes sun room and patio.
The basement level is a blank canvas waiting for your imagination. There are two sides to the basement, each measuring 14 x 41 and offering plenty of space for additional rooms, or a workshop. The homes utilities can be found here as well. The home offers a washer/dryer hook-up in the basement, but also includes a convenient main floor laundry with stacked washer/dryer unit.
Other great features that complete this home include 200 amp electric service, natural gas forced air heating, electric central air, 2-car attached garage and lots of storage space throughout. The homes location is convenient to I-81 access, local schools, as well as shopping and dining options. The Fountain Head community is home to the Fountain Head Country Club and Golf Course. However, this community has no HOA or fees. Come take a look at this home and everything it has to offer.
Location
State MD
County Washington
Zoning RS
Direction Southwest
Rooms
Other Rooms Living Room, Dining Room, Primary Bedroom, Bedroom 2, Bedroom 3, Bedroom 4, Kitchen, Basement, Foyer, Sun/Florida Room, Other, Utility Room
Basement Connecting Stairway, Interior Access, Partial, Unfinished
Main Level Bedrooms 4
Interior
Interior Features Bathroom - Walk-In Shower, Bathroom - Tub Shower, Built-Ins, Dining Area, Entry Level Bedroom, Floor Plan - Traditional, Formal/Separate Dining Room, Kitchen - Eat-In, Kitchen - Island, Kitchen - Table Space, Primary Bath(s), Recessed Lighting, Skylight(s), Wood Floors
Hot Water Electric
Cooling Central A/C
Flooring Hardwood, Laminated, Tile/Brick
Fireplaces Number 1
Fireplaces Type Brick, Mantel(s)
Equipment Cooktop - Down Draft, Dishwasher, Disposal, Exhaust Fan, Microwave, Oven - Double, Oven - Wall, Oven/Range - Electric, Refrigerator, Stainless Steel Appliances, Washer/Dryer Stacked
Furnishings No
Fireplace Y
Window Features Bay/Bow,Double Hung,Screens,Storm,Replacement
Appliance Cooktop - Down Draft, Dishwasher, Disposal, Exhaust Fan, Microwave, Oven - Double, Oven - Wall, Oven/Range - Electric, Refrigerator, Stainless Steel Appliances, Washer/Dryer Stacked
Heat Source Natural Gas
Laundry Main Floor, Basement
Exterior
Exterior Feature Patio(s)
Parking Features Additional Storage Area, Garage - Front Entry, Garage Door Opener, Inside Access
Garage Spaces 6.0
Water Access N
View Garden/Lawn
Roof Type Architectural Shingle,Rubber
Street Surface Paved
Accessibility No Stairs
Porch Patio(s)
Road Frontage City/County
Attached Garage 2
Total Parking Spaces 6
Garage Y
Building
Lot Description Backs to Trees, Front Yard, Landscaping, Level, Rear Yard
Story 1
Foundation Block, Crawl Space
Sewer Public Sewer
Water Public
Architectural Style Ranch/Rambler
Level or Stories 1
Additional Building Above Grade, Below Grade
Structure Type Dry Wall
New Construction N
Schools
Elementary Schools Paramount
Middle Schools Northern
High Schools North Hagerstown
School District Washington County Public Schools
Others
Senior Community No
Tax ID 2227010598
Ownership Fee Simple
SqFt Source Assessor
Security Features Electric Alarm,Smoke Detector
Acceptable Financing Cash, Conventional, FHA, VA
Horse Property N
Listing Terms Cash, Conventional, FHA, VA
Financing Cash,Conventional,FHA,VA
Special Listing Condition Standard
Read Less Info
Want to know what your home might be worth? Contact us for a FREE valuation!

Our team is ready to help you sell your home for the highest possible price ASAP

Bought with Tony La Scola • Welcome Home Realty Group
"Jon's passion for real estate and his love for Virginia are a perfect match. He has made it his mission to help local residents sell their homes quickly and at the best possible prices. Equally, he takes immense pride in assisting homebuyers in finding their perfect piece of paradise in Virginia."
GET MORE INFORMATION
- Oakton, VA Homes For Sale
- Newington Forest, VA Homes For Sale
- Landmark, VA Homes For Sale
- South Riding, VA Homes For Sale
- Fairfax Station, VA Homes For Sale
- Merrifield, VA Homes For Sale
- Ashburn, VA Homes For Sale
- Falls Church, VA Homes For Sale
- Fairfax County, VA Homes For Sale
- Reston, VA Homes For Sale
- Mclean, VA Homes For Sale
- Leesburg, VA Homes For Sale
- Woodbridge, VA Homes For Sale
- Vienna, VA Homes For Sale
- Wolf Trap, VA Homes For Sale




