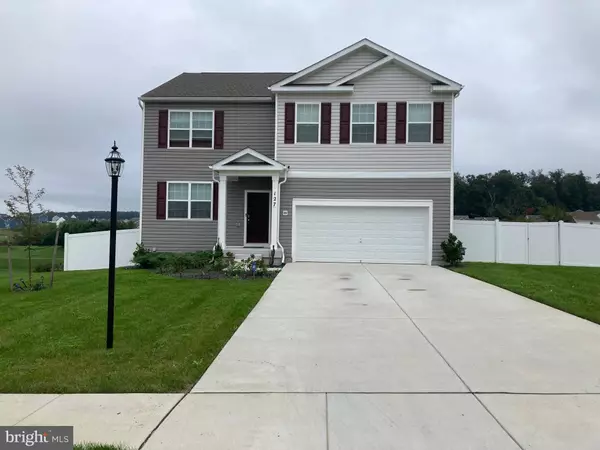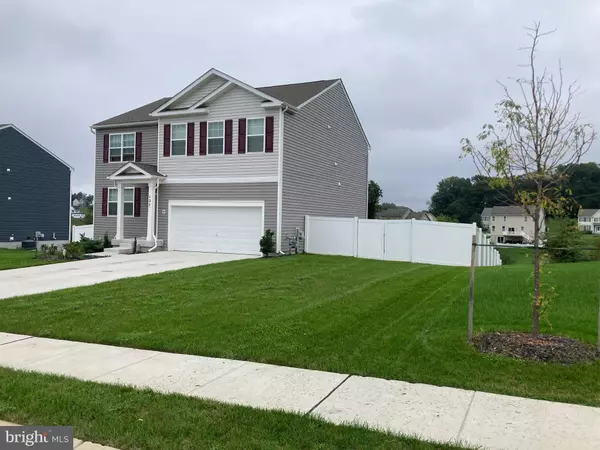For more information regarding the value of a property, please contact us for a free consultation.
Key Details
Sold Price $449,000
Property Type Single Family Home
Sub Type Detached
Listing Status Sold
Purchase Type For Sale
Square Footage 3,034 sqft
Price per Sqft $147
Subdivision High Pointe South
MLS Listing ID PAYK2069452
Sold Date 12/20/24
Style Colonial
Bedrooms 5
Full Baths 3
HOA Fees $16/ann
HOA Y/N Y
Abv Grd Liv Area 2,511
Originating Board BRIGHT
Year Built 2022
Tax Year 2022
Lot Size 0.403 Acres
Acres 0.4
Property Description
Welcome to 127 Knobby Hook Dr, a beautifully maintained 5-bedroom, 3-bathroom Colonial-style home in the highly desirable High Pointe South community of Hanover, PA. Built in 2022, this stunning home offers over 2,500 square feet of above-grade living space and an open floor plan, perfect for modern living.
Step inside to discover 9-foot ceilings and a spacious eat-in kitchen with granite countertops, an island, and all stainless steel appliances included. The kitchen opens up to the cozy family room, making it ideal for entertaining. A main-level bedroom provides versatility for guests or an office, while the upper level boasts four additional generously sized bedrooms, including the primary suite with its own en-suite bath and walk-in closet. An additional loft area and upstairs laundry room add convenience to daily living.
The partially finished basement offers even more space with a recreation room, perfect for a game room or home theater. Outside, you'll find a fenced backyard, ideal for privacy and relaxation, with space for outdoor activities.
This home is move-in ready, featuring smart home technology, central air, and a 2-car garage with a concrete driveway. Located in the South Western School District, and with easy access to major routes, this property combines convenience, comfort, and modern amenities.
Don't miss out on this incredible opportunity to own a nearly-new home in a sought-after neighborhood. Schedule your tour today!
Location
State PA
County York
Area West Manheim Twp (15252)
Zoning RESIDENTIAL
Rooms
Other Rooms Dining Room, Primary Bedroom, Bedroom 2, Bedroom 3, Bedroom 4, Kitchen, Game Room, Family Room, Basement, Foyer, Laundry, Recreation Room, Bathroom 2, Bathroom 3, Primary Bathroom
Basement Heated, Improved, Outside Entrance, Rear Entrance, Sump Pump, Windows, Partially Finished
Main Level Bedrooms 1
Interior
Interior Features Carpet, Dining Area, Family Room Off Kitchen, Floor Plan - Open, Kitchen - Eat-In, Kitchen - Island, Upgraded Countertops
Hot Water Electric
Heating Forced Air
Cooling Central A/C
Flooring Carpet, Laminated, Luxury Vinyl Plank
Equipment Refrigerator, Built-In Microwave, Dishwasher, Disposal, Dryer - Front Loading, Exhaust Fan, Icemaker, Oven - Single, Oven/Range - Gas, Stove, Washer
Fireplace N
Window Features Double Pane,Insulated,Screens,Vinyl Clad
Appliance Refrigerator, Built-In Microwave, Dishwasher, Disposal, Dryer - Front Loading, Exhaust Fan, Icemaker, Oven - Single, Oven/Range - Gas, Stove, Washer
Heat Source Natural Gas
Laundry Upper Floor
Exterior
Exterior Feature Porch(es), Roof
Parking Features Garage - Front Entry, Garage Door Opener
Garage Spaces 6.0
Fence Partially, Rear, Vinyl, Privacy
Utilities Available Cable TV Available, Phone Available, Under Ground
Water Access N
Roof Type Asphalt
Accessibility None
Porch Porch(es), Roof
Road Frontage City/County, Boro/Township
Attached Garage 2
Total Parking Spaces 6
Garage Y
Building
Story 2
Foundation Concrete Perimeter
Sewer Public Sewer
Water Public
Architectural Style Colonial
Level or Stories 2
Additional Building Above Grade, Below Grade
Structure Type 9'+ Ceilings,Dry Wall
New Construction N
Schools
High Schools South Western Senior
School District South Western
Others
Pets Allowed Y
Senior Community No
Tax ID 52-000-19-0337-00-00000
Ownership Fee Simple
SqFt Source Estimated
Security Features Smoke Detector
Acceptable Financing Cash, Contract, FHA, VA, Conventional
Horse Property N
Listing Terms Cash, Contract, FHA, VA, Conventional
Financing Cash,Contract,FHA,VA,Conventional
Special Listing Condition Standard
Pets Allowed No Pet Restrictions
Read Less Info
Want to know what your home might be worth? Contact us for a FREE valuation!

Our team is ready to help you sell your home for the highest possible price ASAP

Bought with Denise M Lewis • Brook-Owen Real Estate
"Jon's passion for real estate and his love for Virginia are a perfect match. He has made it his mission to help local residents sell their homes quickly and at the best possible prices. Equally, he takes immense pride in assisting homebuyers in finding their perfect piece of paradise in Virginia."
GET MORE INFORMATION
- Oakton, VA Homes For Sale
- Newington Forest, VA Homes For Sale
- Landmark, VA Homes For Sale
- South Riding, VA Homes For Sale
- Fairfax Station, VA Homes For Sale
- Merrifield, VA Homes For Sale
- Ashburn, VA Homes For Sale
- Falls Church, VA Homes For Sale
- Fairfax County, VA Homes For Sale
- Reston, VA Homes For Sale
- Mclean, VA Homes For Sale
- Leesburg, VA Homes For Sale
- Woodbridge, VA Homes For Sale
- Vienna, VA Homes For Sale
- Wolf Trap, VA Homes For Sale




