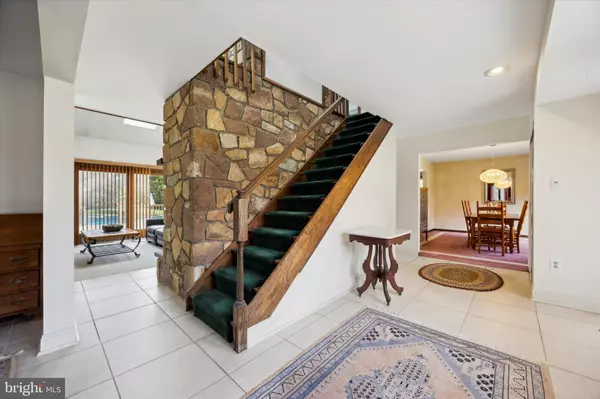For more information regarding the value of a property, please contact us for a free consultation.
Key Details
Sold Price $770,000
Property Type Single Family Home
Sub Type Detached
Listing Status Sold
Purchase Type For Sale
Square Footage 2,552 sqft
Price per Sqft $301
Subdivision None Available
MLS Listing ID PAMC2120094
Sold Date 12/20/24
Style Contemporary,Colonial
Bedrooms 4
Full Baths 2
Half Baths 1
HOA Y/N N
Abv Grd Liv Area 2,552
Originating Board BRIGHT
Year Built 1987
Annual Tax Amount $9,957
Tax Year 2023
Lot Size 1.380 Acres
Acres 1.38
Lot Dimensions 180.00 x 0.00
Property Description
Great home for entertaining! Well Maintained contemporary home with 4 bedrooms, 2.5 baths, on over an acre. Just under 1.5 acre! Located in Worchester Twp. and Methacton school district! Entertain in the family room with 20' exposed stone fireplace with sliders to rear deck (40'x25'). Lovely eat-in kitchen with island. Plenty of cabinets and pantry for storage. New granite counter tops, and all stainless steel appliances included! Living room and dining room seperated by large foyer entrence. Mud room and half bathroom off of kitchen. Primary bedroom with vaulted ceiling and skylight. Primary bathroom was updated. 3 other nice size bedrooms and hall bathroom. Converted 4th bedroom to 2nd floor laundry, can be converted back to bedroom. Basement was professionally waterproofed in 2014 and now can be finished. also seperate workshop area. Enjoy Attached 2 -car garage and a 3-car detached heated garage with electric & side covered porch. Great for contractor or car guy! Enjoy the private fenced in rear yard with beautiful, heated pool-spa. With still room for yard games! Yard extends past fence. Driveway offers plenty of parking and space to park camper, trailer, ect. New roof and skylights in 2016, new pool heater. Across the street is open space. Great area to live in!
Location
State PA
County Montgomery
Area Worcester Twp (10667)
Zoning AGR
Rooms
Other Rooms Living Room, Dining Room, Primary Bedroom, Bedroom 2, Bedroom 3, Bedroom 4, Kitchen, Family Room, Basement, Foyer, Mud Room, Workshop, Bathroom 2, Primary Bathroom
Basement Drainage System, Interior Access, Space For Rooms, Sump Pump, Unfinished, Water Proofing System, Windows
Interior
Interior Features Bathroom - Stall Shower, Bathroom - Tub Shower, Bathroom - Walk-In Shower, Breakfast Area, Carpet, Ceiling Fan(s), Dining Area, Family Room Off Kitchen, Formal/Separate Dining Room, Kitchen - Eat-In, Kitchen - Island, Kitchen - Table Space, Pantry, Primary Bath(s), Skylight(s), Upgraded Countertops, Walk-in Closet(s), Water Treat System, Window Treatments
Hot Water Natural Gas
Heating Forced Air
Cooling Central A/C
Flooring Carpet, Ceramic Tile, Laminated
Fireplaces Number 1
Fireplaces Type Fireplace - Glass Doors, Mantel(s), Stone
Equipment Built-In Microwave, Dishwasher, Disposal, Dryer, Dryer - Front Loading, Oven - Self Cleaning, Oven/Range - Gas, Refrigerator, Stainless Steel Appliances, Washer - Front Loading, Water Conditioner - Owned, Water Heater
Fireplace Y
Appliance Built-In Microwave, Dishwasher, Disposal, Dryer, Dryer - Front Loading, Oven - Self Cleaning, Oven/Range - Gas, Refrigerator, Stainless Steel Appliances, Washer - Front Loading, Water Conditioner - Owned, Water Heater
Heat Source Natural Gas
Laundry Upper Floor
Exterior
Exterior Feature Deck(s), Patio(s), Roof
Parking Features Additional Storage Area, Garage - Side Entry, Garage Door Opener, Inside Access, Oversized
Garage Spaces 25.0
Fence Fully, Split Rail
Pool In Ground, Heated, Pool/Spa Combo
Utilities Available Electric Available, Natural Gas Available, Propane
Water Access N
Roof Type Pitched,Shingle
Accessibility None
Porch Deck(s), Patio(s), Roof
Attached Garage 2
Total Parking Spaces 25
Garage Y
Building
Lot Description Open, Rear Yard, Front Yard, Level
Story 2
Foundation Block
Sewer On Site Septic
Water Well
Architectural Style Contemporary, Colonial
Level or Stories 2
Additional Building Above Grade, Below Grade
Structure Type 2 Story Ceilings,Cathedral Ceilings,Vaulted Ceilings
New Construction N
Schools
School District Methacton
Others
Senior Community No
Tax ID 67-00-01175-108
Ownership Fee Simple
SqFt Source Assessor
Acceptable Financing Cash, Conventional
Listing Terms Cash, Conventional
Financing Cash,Conventional
Special Listing Condition Standard
Read Less Info
Want to know what your home might be worth? Contact us for a FREE valuation!

Our team is ready to help you sell your home for the highest possible price ASAP

Bought with Dominique Teel • BHHS Fox & Roach-Haverford
"Jon's passion for real estate and his love for Virginia are a perfect match. He has made it his mission to help local residents sell their homes quickly and at the best possible prices. Equally, he takes immense pride in assisting homebuyers in finding their perfect piece of paradise in Virginia."
GET MORE INFORMATION
- Oakton, VA Homes For Sale
- Newington Forest, VA Homes For Sale
- Landmark, VA Homes For Sale
- South Riding, VA Homes For Sale
- Fairfax Station, VA Homes For Sale
- Merrifield, VA Homes For Sale
- Ashburn, VA Homes For Sale
- Falls Church, VA Homes For Sale
- Fairfax County, VA Homes For Sale
- Reston, VA Homes For Sale
- Mclean, VA Homes For Sale
- Leesburg, VA Homes For Sale
- Woodbridge, VA Homes For Sale
- Vienna, VA Homes For Sale
- Wolf Trap, VA Homes For Sale




