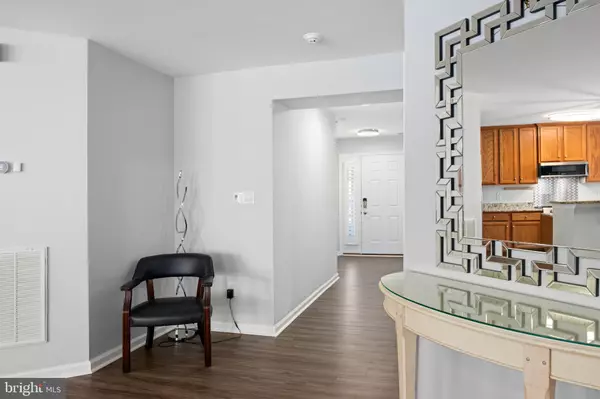For more information regarding the value of a property, please contact us for a free consultation.
Key Details
Sold Price $299,000
Property Type Condo
Sub Type Condo/Co-op
Listing Status Sold
Purchase Type For Sale
Square Footage 1,452 sqft
Price per Sqft $205
Subdivision Villages At Millwood
MLS Listing ID DESU2073746
Sold Date 12/12/24
Style Coastal,Ranch/Rambler
Bedrooms 3
Full Baths 2
Condo Fees $465/qua
HOA Fees $31/ann
HOA Y/N Y
Abv Grd Liv Area 1,452
Originating Board BRIGHT
Year Built 2013
Annual Tax Amount $1,344
Tax Year 2024
Lot Dimensions 0.00 x 0.00
Property Description
Single-level living at its finest in this beautiful move-in ready, open concept, energy efficient, three bedroom and two bath home backing to a private wooded area. The open floor plan features a large living room, kitchen and dining area with access to an outside paver patio. The main living room is unified by modern LVP flooring, with pleasing neutral paint pallet, oversized windows, plantation shutters and upgrades galore throughout the home. This meticulously cared for home boasts an open eat-in gourmet kitchen showcasing gorgeous granite counters & kitchen island, upgraded stainless-steel appliances, 42-inch soft close cabinets, and a deep stainless steel sink. Off the living area, retreat to the large private primary bedroom with ensuite bath, walk-in shower, and walk-in custom closet. On the opposite side of the house, away from your private ensuite, are two spacious bedrooms with a shared bath that is perfect for family or guests. Enjoy the large laundry room and storage closet with access to the two car garage to store your beach gear. Enter your home from a welcoming large covered front porch with recessed lighting. Entertain guests on your private back paver patio. The community takes care of lawn maintenance, snow removal, trash collection, pool, club house, and exterior of the home. Need more? This home offers new high efficiency LG top load washer & front load dryer 2024, upgraded granite kitchen counters 2023, upgraded Frigidaire Gallery Oven with 5 burner range 2021, upgraded garbage disposal 2021, upgraded microwave 2022, upgraded Whirlpool refrigerator freezer with ice maker 2021, Bosch's quiet dishwasher 2021, New carpet in Primary Bedroom 2024, upgraded living room ceiling fan with LED lighting 2021, upgraded thermostat 2021, upgraded Moen rain shower 2021, upgraded Moen kitchen faucet 2022, and much more (see attached MLS upgrade list)! The Villages at Millwood is close to medical facilities, shopping, golf courses, year round activities, and many dining options. Enjoy a community pool or make a short drive to Delaware beaches and State Parks! Don't wait, make an appointment for a private showing today to see this rare find for under $300,000 in Sussex County.
Location
State DE
County Sussex
Area Dagsboro Hundred (31005)
Zoning RESIDENTIAL
Rooms
Main Level Bedrooms 3
Interior
Interior Features Attic, Bathroom - Tub Shower, Bathroom - Walk-In Shower, Breakfast Area, Built-Ins, Carpet, Ceiling Fan(s), Combination Dining/Living, Combination Kitchen/Dining, Combination Kitchen/Living, Dining Area, Entry Level Bedroom, Family Room Off Kitchen, Floor Plan - Open, Kitchen - Eat-In, Kitchen - Gourmet, Kitchen - Island, Kitchen - Table Space, Primary Bath(s), Recessed Lighting, Walk-in Closet(s), Window Treatments
Hot Water Electric
Heating Forced Air
Cooling Central A/C
Flooring Luxury Vinyl Plank, Partially Carpeted
Equipment Built-In Microwave, Dishwasher, Disposal, Dryer - Front Loading, Energy Efficient Appliances, ENERGY STAR Dishwasher, Exhaust Fan, Icemaker, Stainless Steel Appliances, Refrigerator, Washer, Water Heater
Fireplace N
Window Features Double Pane,Screens,Vinyl Clad
Appliance Built-In Microwave, Dishwasher, Disposal, Dryer - Front Loading, Energy Efficient Appliances, ENERGY STAR Dishwasher, Exhaust Fan, Icemaker, Stainless Steel Appliances, Refrigerator, Washer, Water Heater
Heat Source Propane - Metered
Exterior
Parking Features Garage - Front Entry, Garage Door Opener, Inside Access
Garage Spaces 4.0
Amenities Available Club House, Exercise Room, Pool - Outdoor
Water Access N
Roof Type Architectural Shingle
Accessibility 2+ Access Exits, >84\" Garage Door, Accessible Switches/Outlets
Attached Garage 2
Total Parking Spaces 4
Garage Y
Building
Story 1
Foundation Concrete Perimeter
Sewer Public Sewer
Water Public
Architectural Style Coastal, Ranch/Rambler
Level or Stories 1
Additional Building Above Grade, Below Grade
New Construction N
Schools
School District Indian River
Others
Pets Allowed Y
HOA Fee Include Lawn Maintenance,Management,Road Maintenance,Snow Removal
Senior Community No
Tax ID 233-05.00-86.00-84
Ownership Condominium
Acceptable Financing Cash, Conventional, FHA, USDA, VA
Listing Terms Cash, Conventional, FHA, USDA, VA
Financing Cash,Conventional,FHA,USDA,VA
Special Listing Condition Standard
Pets Allowed No Pet Restrictions
Read Less Info
Want to know what your home might be worth? Contact us for a FREE valuation!

Our team is ready to help you sell your home for the highest possible price ASAP

Bought with Jordan Evan Larigan • VYBE Realty
"Jon's passion for real estate and his love for Virginia are a perfect match. He has made it his mission to help local residents sell their homes quickly and at the best possible prices. Equally, he takes immense pride in assisting homebuyers in finding their perfect piece of paradise in Virginia."
GET MORE INFORMATION
- Oakton, VA Homes For Sale
- Newington Forest, VA Homes For Sale
- Landmark, VA Homes For Sale
- South Riding, VA Homes For Sale
- Fairfax Station, VA Homes For Sale
- Merrifield, VA Homes For Sale
- Ashburn, VA Homes For Sale
- Falls Church, VA Homes For Sale
- Fairfax County, VA Homes For Sale
- Reston, VA Homes For Sale
- Mclean, VA Homes For Sale
- Leesburg, VA Homes For Sale
- Woodbridge, VA Homes For Sale
- Vienna, VA Homes For Sale
- Wolf Trap, VA Homes For Sale




