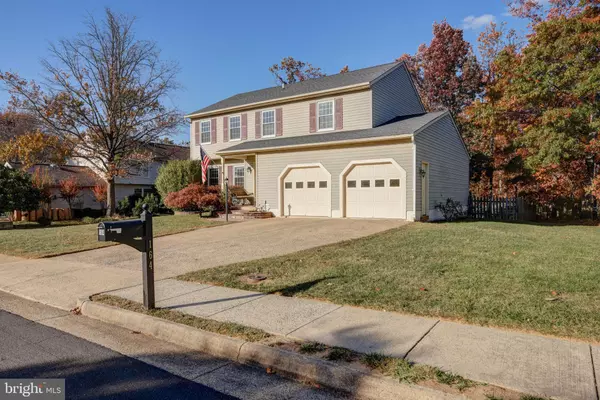For more information regarding the value of a property, please contact us for a free consultation.
Key Details
Sold Price $725,000
Property Type Single Family Home
Sub Type Detached
Listing Status Sold
Purchase Type For Sale
Square Footage 2,616 sqft
Price per Sqft $277
Subdivision Forest Ridge
MLS Listing ID VALO2083316
Sold Date 12/06/24
Style Colonial
Bedrooms 4
Full Baths 3
Half Baths 1
HOA Fees $13/ann
HOA Y/N Y
Abv Grd Liv Area 1,860
Originating Board BRIGHT
Year Built 1986
Annual Tax Amount $5,366
Tax Year 2024
Lot Size 10,019 Sqft
Acres 0.23
Property Description
Welcome to 164 Applegate Drive in the highly desirable Forest Ridge neighborhood. Step inside this inviting Colonial home to discover a living space flooded with natural light, featuring newly refinished hardwood flooring throughout the main level with the exception of the kitchen which has ceramic tiles. The kitchen has granite countertops, stainless steel appliances, and plenty of storage space including a pantry! This main level is perfect for enjoying company and entertaining guests, with a powder room off the foyer hallway, a family room adjacent to the kitchen and French doors leading to an expansive deck with low-maintenance Trex planks and railings. The upper level includes 4 bedrooms, all with new carpeting. The large primary suite offers a substantial walk-in closet and a convenient en-suite bathroom. The lower level is finished with a large rec room that is wired for surround sound speakers, a full bathroom, laundry room, and an additional large room offering comfort and flexibility for a home office, den, fitness room, or a retreat for family guests. Outside you get a private backyard oasis perfect for relaxing or hosting gatherings. This home is conveniently located with easy access to shopping, dining, and parks. Commuters will appreciate the proximity to major highways, Dulles International Airport, and the Silver Line Metro.
Features to note: the interior has been freshly painted; includes a whole house humidifier; and has a spacious 2-car garage. The children's playsets in the backyard can convey or be removed by the sellers.
Location
State VA
County Loudoun
Zoning R4
Direction South
Rooms
Other Rooms Living Room, Dining Room, Primary Bedroom, Bedroom 2, Bedroom 3, Kitchen, Family Room, Den, Bedroom 1, Recreation Room, Bathroom 1, Bathroom 2, Bathroom 3, Primary Bathroom
Basement Full
Interior
Interior Features Combination Kitchen/Living, Upgraded Countertops, Family Room Off Kitchen, Floor Plan - Traditional, Pantry, Recessed Lighting, Walk-in Closet(s)
Hot Water Electric
Heating Heat Pump(s)
Cooling Central A/C
Flooring Hardwood, Carpet, Ceramic Tile, Vinyl
Equipment Dishwasher, Disposal, Dryer, Humidifier, Icemaker, Microwave, Oven/Range - Electric, Refrigerator, Washer
Furnishings No
Fireplace N
Appliance Dishwasher, Disposal, Dryer, Humidifier, Icemaker, Microwave, Oven/Range - Electric, Refrigerator, Washer
Heat Source Electric
Laundry Washer In Unit, Dryer In Unit, Lower Floor
Exterior
Exterior Feature Porch(es)
Parking Features Garage - Front Entry, Garage Door Opener, Inside Access
Garage Spaces 2.0
Fence Wood, Rear
Utilities Available Cable TV Available, Electric Available, Water Available
Amenities Available None
Water Access N
View Garden/Lawn
Roof Type Architectural Shingle
Street Surface Paved,Black Top
Accessibility None
Porch Porch(es)
Road Frontage Public, City/County
Attached Garage 2
Total Parking Spaces 2
Garage Y
Building
Lot Description Rear Yard, Road Frontage, SideYard(s), Partly Wooded, Landscaping
Story 3
Foundation Block, Active Radon Mitigation
Sewer Public Sewer
Water Public
Architectural Style Colonial
Level or Stories 3
Additional Building Above Grade, Below Grade
Structure Type Dry Wall
New Construction N
Schools
Elementary Schools Forest Grove
Middle Schools Sterling
High Schools Park View
School District Loudoun County Public Schools
Others
Pets Allowed Y
HOA Fee Include Management
Senior Community No
Tax ID 023171227000
Ownership Fee Simple
SqFt Source Assessor
Security Features Security System,Smoke Detector,Exterior Cameras
Acceptable Financing Cash, Conventional, Negotiable
Horse Property N
Listing Terms Cash, Conventional, Negotiable
Financing Cash,Conventional,Negotiable
Special Listing Condition Standard
Pets Allowed No Pet Restrictions
Read Less Info
Want to know what your home might be worth? Contact us for a FREE valuation!

Our team is ready to help you sell your home for the highest possible price ASAP

Bought with Nicholas Ryan Thomas • Keller Williams Realty
"Jon's passion for real estate and his love for Virginia are a perfect match. He has made it his mission to help local residents sell their homes quickly and at the best possible prices. Equally, he takes immense pride in assisting homebuyers in finding their perfect piece of paradise in Virginia."
GET MORE INFORMATION
- Oakton, VA Homes For Sale
- Newington Forest, VA Homes For Sale
- Landmark, VA Homes For Sale
- South Riding, VA Homes For Sale
- Fairfax Station, VA Homes For Sale
- Merrifield, VA Homes For Sale
- Ashburn, VA Homes For Sale
- Falls Church, VA Homes For Sale
- Fairfax County, VA Homes For Sale
- Reston, VA Homes For Sale
- Mclean, VA Homes For Sale
- Leesburg, VA Homes For Sale
- Woodbridge, VA Homes For Sale
- Vienna, VA Homes For Sale
- Wolf Trap, VA Homes For Sale




