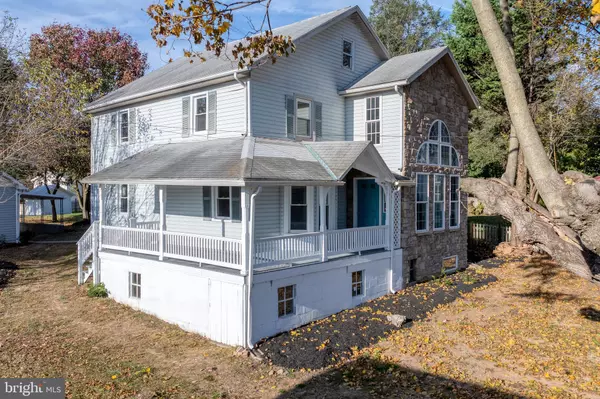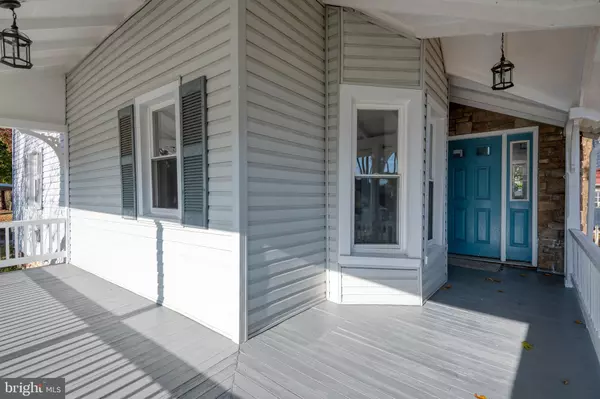For more information regarding the value of a property, please contact us for a free consultation.
Key Details
Sold Price $271,000
Property Type Single Family Home
Sub Type Detached
Listing Status Sold
Purchase Type For Sale
Square Footage 2,210 sqft
Price per Sqft $122
Subdivision None Available
MLS Listing ID PAYK2071296
Sold Date 12/06/24
Style Colonial
Bedrooms 4
Full Baths 2
HOA Y/N N
Abv Grd Liv Area 2,210
Originating Board BRIGHT
Year Built 1900
Annual Tax Amount $3,755
Tax Year 2022
Lot Size 0.360 Acres
Acres 0.36
Property Sub-Type Detached
Property Description
Discover the perfect blend of modern elegance and comfort in this fully remodeled 4-bedroom, 2-bathroom home. Nestled on a picturesque lot, this residence boasts a stunning stone exterior that sets the tone for elegance. As you enter the front of the house, you'll be welcomed by a grand living room area that radiates warmth and style, complemented by beautiful new flooring and carpeting throughout the home. The gourmet kitchen features stunning wood countertops and a spacious island, making it a dream for both cooking and entertaining. Enjoy the abundance of natural light streaming through brand new windows that enhance the inviting atmosphere. On the first floor, you'll find a versatile office or play area, ideal for remote work or keeping kids entertained. Convenience continues with an upstairs laundry room, making chores a breeze. The finished attic offers a charming additional bedroom space or guest area. The garage and storage shed outside provide ample space for all your belongings. This home truly has it all—style, functionality, and space. Don't miss your chance to call this stunning home yours! Schedule a showing today!
Location
State PA
County York
Area Lower Chanceford Twp (15234)
Zoning RESIDENTIAL
Rooms
Other Rooms Dining Room, Kitchen, Family Room, Den
Basement Daylight, Full, Unfinished
Interior
Interior Features Ceiling Fan(s)
Hot Water Electric
Heating Central
Cooling Central A/C
Fireplace N
Heat Source Oil
Exterior
Parking Features Garage - Rear Entry
Garage Spaces 4.0
Water Access N
Roof Type Shingle
Accessibility None
Total Parking Spaces 4
Garage Y
Building
Story 2
Foundation Permanent
Sewer Private Sewer
Water Private
Architectural Style Colonial
Level or Stories 2
Additional Building Above Grade, Below Grade
Structure Type Dry Wall,Plaster Walls
New Construction N
Schools
Elementary Schools Clearview
High Schools Red Lion Area Senior
School District Red Lion Area
Others
Senior Community No
Tax ID 34-000-EO-0040-00-00000
Ownership Fee Simple
SqFt Source Estimated
Acceptable Financing Cash, Conventional, FHA, VA
Listing Terms Cash, Conventional, FHA, VA
Financing Cash,Conventional,FHA,VA
Special Listing Condition Standard
Read Less Info
Want to know what your home might be worth? Contact us for a FREE valuation!

Our team is ready to help you sell your home for the highest possible price ASAP

Bought with Chase Krovic • Joy Daniels Real Estate Group, Ltd
"Jon's passion for real estate and his love for Virginia are a perfect match. He has made it his mission to help local residents sell their homes quickly and at the best possible prices. Equally, he takes immense pride in assisting homebuyers in finding their perfect piece of paradise in Virginia."
GET MORE INFORMATION
- Oakton, VA Homes For Sale
- Newington Forest, VA Homes For Sale
- Landmark, VA Homes For Sale
- South Riding, VA Homes For Sale
- Fairfax Station, VA Homes For Sale
- Merrifield, VA Homes For Sale
- Ashburn, VA Homes For Sale
- Falls Church, VA Homes For Sale
- Fairfax County, VA Homes For Sale
- Reston, VA Homes For Sale
- Mclean, VA Homes For Sale
- Leesburg, VA Homes For Sale
- Woodbridge, VA Homes For Sale
- Vienna, VA Homes For Sale
- Wolf Trap, VA Homes For Sale




