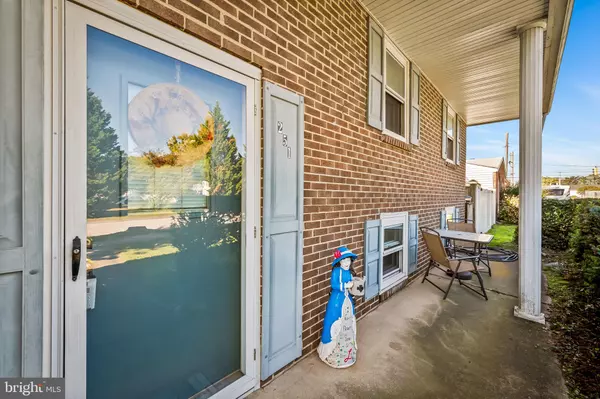For more information regarding the value of a property, please contact us for a free consultation.
Key Details
Sold Price $405,000
Property Type Single Family Home
Sub Type Detached
Listing Status Sold
Purchase Type For Sale
Square Footage 2,240 sqft
Price per Sqft $180
Subdivision Allwood
MLS Listing ID MDAA2095152
Sold Date 12/06/24
Style Split Foyer
Bedrooms 5
Full Baths 2
HOA Y/N N
Abv Grd Liv Area 1,120
Originating Board BRIGHT
Year Built 1971
Annual Tax Amount $3,873
Tax Year 2024
Lot Size 6,000 Sqft
Acres 0.14
Property Description
After many wonderful years, the long-time owners of this beloved single-family home are ready to pass it on to new memories. This is a rare chance to acquire two homes in one, ideal for blended or multi-generational living, or even as a potential income property!
Step inside this split foyer to discover a welcoming atmosphere. The upper level features three spacious bedrooms, an updated kitchen adorned with modern LVP flooring, a stylish neutral backsplash, and young appliances that make cooking a delight. A separate dining room opens to a deck that overlooks a beautifully maintained yard, complete with a built-in pool—perfect for summer gatherings. Hardwood floors flow throughout, adding warmth and charm, while a separate laundry area enhances convenience.
Venture to the lower level, where you'll find a full in-law suite, perfect for guests or family. This suite includes two comfortable bedrooms, an updated bathroom, and a large living area featuring a cozy wood-burning fireplace, along with its own full kitchen and laundry.
Outside, enjoy the benefits of off-street parking and a fully fenced yard. Fresh paint and meticulous maintenance make this home move-in ready.
Don't miss this exceptional opportunity—schedule your private tour today and envision the endless possibilities this home has to offer!
Location
State MD
County Anne Arundel
Zoning R5
Rooms
Other Rooms Living Room, Dining Room, Primary Bedroom, Bedroom 2, Bedroom 3, Bedroom 4, Bedroom 5, Kitchen, Family Room, In-Law/auPair/Suite
Basement Full, Fully Finished, Improved, Outside Entrance, Walkout Level
Main Level Bedrooms 3
Interior
Interior Features 2nd Kitchen, Bathroom - Stall Shower, Bathroom - Tub Shower, Bathroom - Walk-In Shower, Combination Dining/Living, Dining Area
Hot Water Natural Gas
Heating Forced Air
Cooling Central A/C
Flooring Wood, Carpet
Fireplaces Number 1
Fireplaces Type Brick, Wood
Equipment Built-In Microwave, Dishwasher, Disposal, Dryer, Water Heater, Stove, Refrigerator, Washer/Dryer Stacked, Washer
Furnishings No
Fireplace Y
Appliance Built-In Microwave, Dishwasher, Disposal, Dryer, Water Heater, Stove, Refrigerator, Washer/Dryer Stacked, Washer
Heat Source Natural Gas
Laundry Basement, Main Floor
Exterior
Garage Spaces 2.0
Fence Fully
Pool In Ground
Water Access N
Roof Type Shingle
Accessibility Other
Total Parking Spaces 2
Garage N
Building
Story 2
Foundation Other, Block
Sewer Public Sewer
Water Public
Architectural Style Split Foyer
Level or Stories 2
Additional Building Above Grade, Below Grade
New Construction N
Schools
School District Anne Arundel County Public Schools
Others
Pets Allowed Y
Senior Community No
Tax ID 020501904485215
Ownership Fee Simple
SqFt Source Assessor
Acceptable Financing Cash, Conventional, FHA, VA
Horse Property N
Listing Terms Cash, Conventional, FHA, VA
Financing Cash,Conventional,FHA,VA
Special Listing Condition Standard
Pets Allowed No Pet Restrictions
Read Less Info
Want to know what your home might be worth? Contact us for a FREE valuation!

Our team is ready to help you sell your home for the highest possible price ASAP

Bought with David K Wheaton • Revol Real Estate, LLC
"Jon's passion for real estate and his love for Virginia are a perfect match. He has made it his mission to help local residents sell their homes quickly and at the best possible prices. Equally, he takes immense pride in assisting homebuyers in finding their perfect piece of paradise in Virginia."
GET MORE INFORMATION
- Oakton, VA Homes For Sale
- Newington Forest, VA Homes For Sale
- Landmark, VA Homes For Sale
- South Riding, VA Homes For Sale
- Fairfax Station, VA Homes For Sale
- Merrifield, VA Homes For Sale
- Ashburn, VA Homes For Sale
- Falls Church, VA Homes For Sale
- Fairfax County, VA Homes For Sale
- Reston, VA Homes For Sale
- Mclean, VA Homes For Sale
- Leesburg, VA Homes For Sale
- Woodbridge, VA Homes For Sale
- Vienna, VA Homes For Sale
- Wolf Trap, VA Homes For Sale




