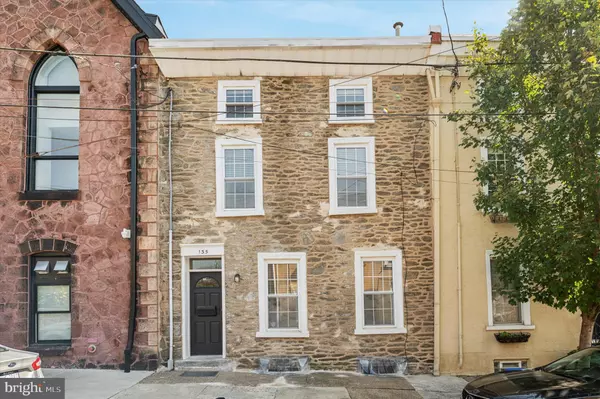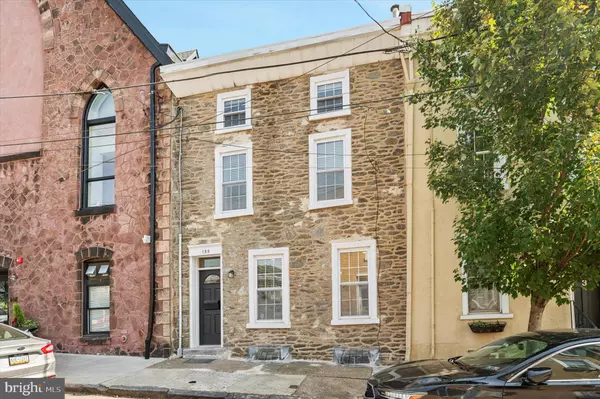For more information regarding the value of a property, please contact us for a free consultation.
Key Details
Sold Price $445,000
Property Type Townhouse
Sub Type Interior Row/Townhouse
Listing Status Sold
Purchase Type For Sale
Square Footage 2,072 sqft
Price per Sqft $214
Subdivision Manayunk
MLS Listing ID PAPH2397492
Sold Date 12/05/24
Style Straight Thru,Traditional
Bedrooms 4
Full Baths 2
Half Baths 1
HOA Y/N N
Abv Grd Liv Area 2,072
Originating Board BRIGHT
Year Built 1900
Annual Tax Amount $5,492
Tax Year 2024
Lot Size 1,718 Sqft
Acres 0.04
Lot Dimensions 20.00 x 73.00
Property Description
A marvelous find in historic Manayunk! This quaint original colonial townhome has it all and more. Combining sought-after features of a bygone era with modern ammenties on everyone's list. Street-side you will find a beautiful three story, stone home with plenty of historic charm and personality that is classic Manayunk. Entering into the living room , you will fall in love with the original, wide-plank pine hardwood floors that have been meticulously restored to their previous glory and extend through to the dining room. The spacious light- filled living room area has two large windows and recessed lighting and stunning stone fireplace with slate mantle. There is a formal dining room with a chandelier ready for hosting with the same original pine wood floors. Continue through to the eat in - kitchen area which is a large space appointed with tiled flooring, white cabinets, stainless steel appliances featuring a brand new dishwasher, granite countertops, white subway tile backsplash. There is an abundance of counter space and cabinet storage.Recessed lighting throughout kitchen makes a beautiful bright space. There is a large space for a kitchen table as well. Right off the kitchen is a large size half bath with plenty of space to put washer and dryer if you wanted to move them from the basement . Through the kitchen is a large mudroom area that could be utilized in many ways. Would be beautiful filled with plants, a home office, area for pets or kids to play. Upstairs beautiful plank floors guide you through the entire second floor to three large bedrooms, each with a closet. One of the closets is large enough to be another room, a home office or a large walk-in closet. There are two full bathrooms , both with stunning tile floors and shower. One bathroom has a tub/shower and double sinks, the other has glass enclosed walk-in shower. The third floor space is large enough to split into two bedrooms with enough height to stand easily and plenty of windows. The entire house interior has been freshly painted in white. Though outdoor space is hard to find in Manayunk, this house has a large private patio area ready for fire pit parties and a long stretch of ground perfect for a dog or for entertaining. There is also a bonus courtyard that the kitchen overlooks. The possibilities are endless for this courtyard. Makes a perfect place to store your bikes, or have more fun and put in some bench seating or a bistro set and some string lights for a private place to have your coffee in the morning. Either way there is a lot of outdoor space here to work with. Highlights include the entire home has been recently renovated by previous ownership approx 5 years ago. Central air throughout that gets fantastic air flow and plenty of cold air straight up to the third floor with two zone air conditioning. Upgraded to forced hot air heat. New roof installed 2021. Walkable within blocks of Main Street in Manayunk, close to train, walkable to bus, close to all main arteries, schools, hospitals, restaurants, shopping, biking , hiking and more. On a quiet one-way street. Permit parking on and near the street keeps spots open for residents which is a big plus and costs very little. Plenty of street parking on Baker street. Some photos have been virtually staged.
Location
State PA
County Philadelphia
Area 19127 (19127)
Zoning RSA5
Rooms
Basement Unfinished
Interior
Interior Features Bathroom - Stall Shower, Bathroom - Tub Shower, Bathroom - Walk-In Shower, Breakfast Area, Kitchen - Eat-In, Wood Floors
Hot Water Natural Gas
Heating Forced Air
Cooling Central A/C
Fireplace N
Heat Source Natural Gas
Exterior
Water Access N
Accessibility None
Garage N
Building
Story 3
Foundation Stone
Sewer Public Sewer
Water Public
Architectural Style Straight Thru, Traditional
Level or Stories 3
Additional Building Above Grade, Below Grade
New Construction N
Schools
School District The School District Of Philadelphia
Others
Pets Allowed Y
Senior Community No
Tax ID 211381210
Ownership Fee Simple
SqFt Source Assessor
Acceptable Financing Cash, Conventional, FHA
Listing Terms Cash, Conventional, FHA
Financing Cash,Conventional,FHA
Special Listing Condition Standard
Pets Allowed No Pet Restrictions
Read Less Info
Want to know what your home might be worth? Contact us for a FREE valuation!

Our team is ready to help you sell your home for the highest possible price ASAP

Bought with Eric Land • KW Empower
"Jon's passion for real estate and his love for Virginia are a perfect match. He has made it his mission to help local residents sell their homes quickly and at the best possible prices. Equally, he takes immense pride in assisting homebuyers in finding their perfect piece of paradise in Virginia."
GET MORE INFORMATION
- Oakton, VA Homes For Sale
- Newington Forest, VA Homes For Sale
- Landmark, VA Homes For Sale
- South Riding, VA Homes For Sale
- Fairfax Station, VA Homes For Sale
- Merrifield, VA Homes For Sale
- Ashburn, VA Homes For Sale
- Falls Church, VA Homes For Sale
- Fairfax County, VA Homes For Sale
- Reston, VA Homes For Sale
- Mclean, VA Homes For Sale
- Leesburg, VA Homes For Sale
- Woodbridge, VA Homes For Sale
- Vienna, VA Homes For Sale
- Wolf Trap, VA Homes For Sale




