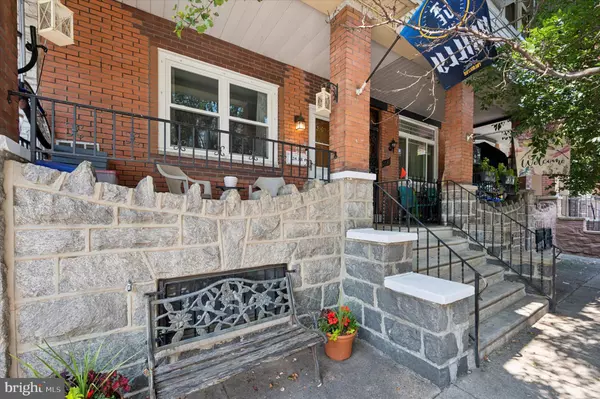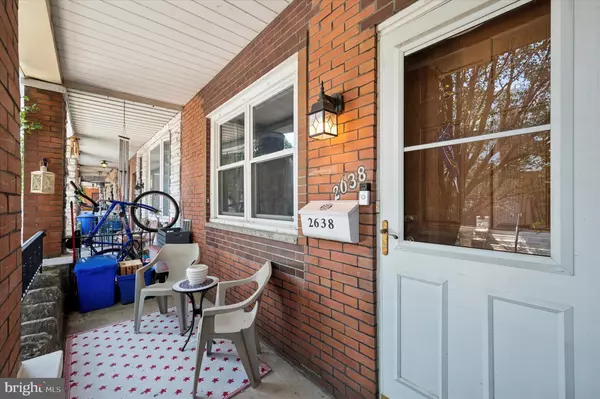For more information regarding the value of a property, please contact us for a free consultation.
Key Details
Sold Price $245,000
Property Type Townhouse
Sub Type Interior Row/Townhouse
Listing Status Sold
Purchase Type For Sale
Square Footage 1,182 sqft
Price per Sqft $207
Subdivision Lower Moyamensing
MLS Listing ID PAPH2395708
Sold Date 12/03/24
Style Traditional
Bedrooms 3
Full Baths 1
Half Baths 1
HOA Y/N N
Abv Grd Liv Area 1,182
Originating Board BRIGHT
Year Built 1925
Annual Tax Amount $3,093
Tax Year 2024
Lot Size 764 Sqft
Acres 0.02
Lot Dimensions 15.00 x 50.00
Property Description
Welcome to 2638 S Warnock. This classic stone and brick front home welcomes you with it's charming covered front porch. The first floor boasts beautiful original hardwood floors with stunning corner inlays. An open yet still traditional floor plan allows for great flow and entertaining. The large living room is bright and spacious with oversized windows and high ceilings. Continue into the dining room which is open to both the living room and kitchen. The kitchen boasts tile flooring, updated counters and bright white cabinetry. Continue up the wide staircase to the second floor. There are 3 bedrooms, all large and bright with tall ceilings. The main bedroom is truly gorgeous with exposed brick and a generously sized closet. A fully bath completes this level. Additionally, there is a large, fully finished basement with ample storage, laundry area half bath.
2638 S Warnock is in an ideal location in South Philadelphia. A charming street in and of itself beaming with South Philly pride. Easily walk to many local restaurants and shops, Marconi plaza and within minutes of our city's stadiums and event venues
Location
State PA
County Philadelphia
Area 19148 (19148)
Zoning RSA5
Rooms
Basement Fully Finished, Full
Interior
Interior Features Bathroom - Tub Shower, Ceiling Fan(s), Upgraded Countertops, Window Treatments
Hot Water Natural Gas
Heating Radiator
Cooling Wall Unit, Window Unit(s)
Flooring Hardwood, Carpet
Equipment Built-In Microwave, Dishwasher, Disposal, Dryer - Gas, Oven - Single, Oven/Range - Gas, Refrigerator, Washer, Water Heater
Fireplace N
Appliance Built-In Microwave, Dishwasher, Disposal, Dryer - Gas, Oven - Single, Oven/Range - Gas, Refrigerator, Washer, Water Heater
Heat Source Natural Gas
Exterior
Exterior Feature Porch(es)
Water Access N
Accessibility None
Porch Porch(es)
Garage N
Building
Story 2
Foundation Concrete Perimeter
Sewer Public Sewer
Water Public
Architectural Style Traditional
Level or Stories 2
Additional Building Above Grade, Below Grade
New Construction N
Schools
School District The School District Of Philadelphia
Others
Senior Community No
Tax ID 394167700
Ownership Fee Simple
SqFt Source Assessor
Acceptable Financing Cash, FHA, Conventional, VA
Listing Terms Cash, FHA, Conventional, VA
Financing Cash,FHA,Conventional,VA
Special Listing Condition Standard
Read Less Info
Want to know what your home might be worth? Contact us for a FREE valuation!

Our team is ready to help you sell your home for the highest possible price ASAP

Bought with Wei Lin • Longlong Zhan Real Estate Investment
"Jon's passion for real estate and his love for Virginia are a perfect match. He has made it his mission to help local residents sell their homes quickly and at the best possible prices. Equally, he takes immense pride in assisting homebuyers in finding their perfect piece of paradise in Virginia."
GET MORE INFORMATION
- Oakton, VA Homes For Sale
- Newington Forest, VA Homes For Sale
- Landmark, VA Homes For Sale
- South Riding, VA Homes For Sale
- Fairfax Station, VA Homes For Sale
- Merrifield, VA Homes For Sale
- Ashburn, VA Homes For Sale
- Falls Church, VA Homes For Sale
- Fairfax County, VA Homes For Sale
- Reston, VA Homes For Sale
- Mclean, VA Homes For Sale
- Leesburg, VA Homes For Sale
- Woodbridge, VA Homes For Sale
- Vienna, VA Homes For Sale
- Wolf Trap, VA Homes For Sale




