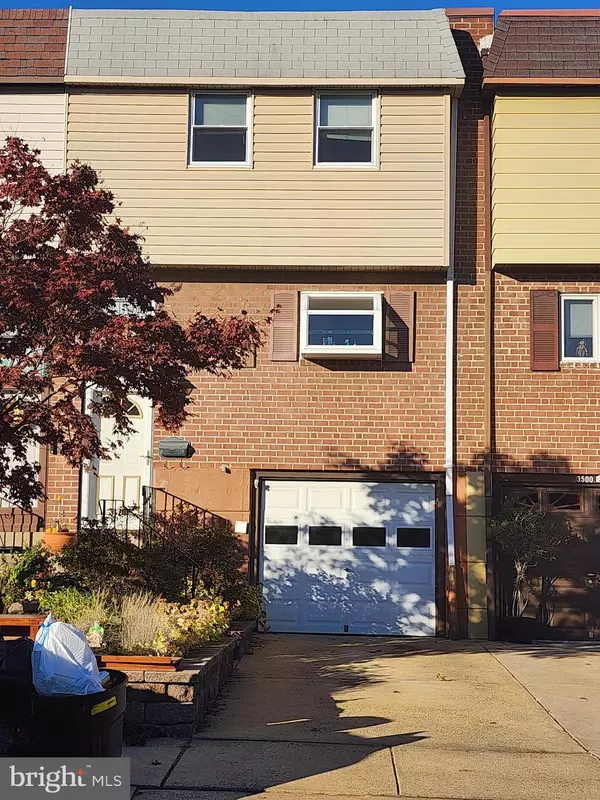For more information regarding the value of a property, please contact us for a free consultation.
Key Details
Sold Price $235,000
Property Type Townhouse
Sub Type Interior Row/Townhouse
Listing Status Sold
Purchase Type For Sale
Square Footage 1,260 sqft
Price per Sqft $186
Subdivision Philadelphia (Northeast)
MLS Listing ID PAPH2414650
Sold Date 12/03/24
Style Mid-Century Modern
Bedrooms 3
Full Baths 1
HOA Y/N N
Abv Grd Liv Area 1,260
Originating Board BRIGHT
Year Built 1961
Annual Tax Amount $3,261
Tax Year 2024
Lot Size 2,060 Sqft
Acres 0.05
Lot Dimensions 19.00 x 106.00
Property Description
Step into 3502 Sussex Lane – a well-built, town-home nestled in NE Philadelphia, offering both charm and room for your unique style. Built in 1961, this home features 3 bedrooms, 1 full bathroom, and a thoughtful layout that's ideal for buyers eager to personalize a classic space.
Entering through the foyer, you're greeted by a spacious dining room that flows naturally into the kitchen on the right. Past the dining room, the living room features a charming bay window with a view of the backyard, filling the space with natural light and offering a touch of character.
Upstairs, you'll find three bright bedrooms along with a full bathroom, creating a peaceful retreat separate from the main living areas. Each bedroom captures great natural light, making them feel inviting and ready for a refresh.
The partly finished basement offers added flexibility as a rec room, office, or hobby space, with direct access to a screened-in porch, which leads out to the backyard – a perfect spot for enjoying fresh air or relaxing with friends. An attached one-car garage adds extra convenience, providing storage and parking options.
With a solid structure and classic layout, this home is a blank canvas for custom touches. Competitively priced for Northeast Philly, 3502 Sussex Lane is ready to be made uniquely yours. Schedule a viewing today to explore all this home has to offer!
Buyer is responsible for U&O.
Location
State PA
County Philadelphia
Area 19114 (19114)
Zoning RSA4
Rooms
Basement Partially Finished, Garage Access
Main Level Bedrooms 3
Interior
Hot Water Natural Gas
Heating Forced Air
Cooling Central A/C
Fireplace N
Heat Source Natural Gas
Exterior
Parking Features Built In
Garage Spaces 1.0
Water Access N
Accessibility None
Attached Garage 1
Total Parking Spaces 1
Garage Y
Building
Story 2
Foundation Permanent
Sewer Public Sewer
Water Public
Architectural Style Mid-Century Modern
Level or Stories 2
Additional Building Above Grade, Below Grade
New Construction N
Schools
School District Philadelphia City
Others
Senior Community No
Tax ID 661203200
Ownership Fee Simple
SqFt Source Assessor
Acceptable Financing Conventional, Cash, FHA
Listing Terms Conventional, Cash, FHA
Financing Conventional,Cash,FHA
Special Listing Condition Standard
Read Less Info
Want to know what your home might be worth? Contact us for a FREE valuation!

Our team is ready to help you sell your home for the highest possible price ASAP

Bought with Mike H Xiao • Canaan Realty Investment Group
"Jon's passion for real estate and his love for Virginia are a perfect match. He has made it his mission to help local residents sell their homes quickly and at the best possible prices. Equally, he takes immense pride in assisting homebuyers in finding their perfect piece of paradise in Virginia."
GET MORE INFORMATION
- Oakton, VA Homes For Sale
- Newington Forest, VA Homes For Sale
- Landmark, VA Homes For Sale
- South Riding, VA Homes For Sale
- Fairfax Station, VA Homes For Sale
- Merrifield, VA Homes For Sale
- Ashburn, VA Homes For Sale
- Falls Church, VA Homes For Sale
- Fairfax County, VA Homes For Sale
- Reston, VA Homes For Sale
- Mclean, VA Homes For Sale
- Leesburg, VA Homes For Sale
- Woodbridge, VA Homes For Sale
- Vienna, VA Homes For Sale
- Wolf Trap, VA Homes For Sale




