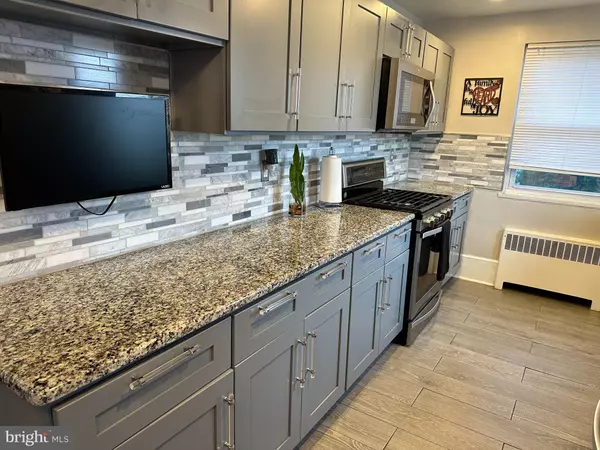For more information regarding the value of a property, please contact us for a free consultation.
Key Details
Sold Price $315,000
Property Type Single Family Home
Sub Type Detached
Listing Status Sold
Purchase Type For Sale
Square Footage 1,323 sqft
Price per Sqft $238
Subdivision Lawndale
MLS Listing ID PAPH2401750
Sold Date 11/22/24
Style Colonial,Split Level
Bedrooms 3
Full Baths 2
HOA Y/N N
Abv Grd Liv Area 1,323
Originating Board BRIGHT
Year Built 1940
Annual Tax Amount $2,002
Tax Year 2016
Lot Size 2,900 Sqft
Acres 0.07
Lot Dimensions 31.00 x 93.00
Property Description
Welcome home to this warm, charming and bright split-level in the desirable Lawncrest section of Philadelphia! Step right in to the open living space beaming with plenty of sunlight through a large bow window. The eat in kitchen has been completely remodeled and upgraded with new windows, beautiful ceramic tile backsplash, granite countertops, flooring, stainless steel appliances, farmhouse sink and plenty of soft close cabinetry. Upstairs you'll find the large master bedroom and ensuite. Equipped with two spacious closets. Step back downstairs to the lower level for two more ample sized bedrooms and main hall bathroom. Continue down to the huge family room/den that has plenty of space for entertainment, lounging or even to be converted into a fourth bedroom if desired. This level also includes a laundry room with washer and dryer. Plenty of closet space throughout the entire house for all your storage needs. Wide open, fully fenced in back yard for your furry friends and children to play. New hot water heater (2021). New french drain and sump pump (2022). Easy access to public transportation and regional rail station. Make your appointment for a tour today!
Location
State PA
County Philadelphia
Area 19111 (19111)
Zoning RSA3
Rooms
Other Rooms Living Room, Primary Bedroom, Bedroom 2, Kitchen, Family Room, Bedroom 1, Attic
Basement Partial
Interior
Interior Features Primary Bath(s), Kitchen - Eat-In
Hot Water Natural Gas
Heating Hot Water
Cooling None
Flooring Carpet, Ceramic Tile, Laminate Plank
Equipment Dishwasher, Disposal, Dryer - Gas, Icemaker, Refrigerator, Stove, Washer, Microwave
Fireplace N
Window Features Bay/Bow,Replacement,Screens
Appliance Dishwasher, Disposal, Dryer - Gas, Icemaker, Refrigerator, Stove, Washer, Microwave
Heat Source Natural Gas
Laundry Basement
Exterior
Fence Other
Water Access N
Roof Type Shingle
Accessibility 2+ Access Exits
Garage N
Building
Lot Description Rear Yard
Story 3
Foundation Brick/Mortar
Sewer Public Sewer
Water Public
Architectural Style Colonial, Split Level
Level or Stories 3
Additional Building Above Grade, Below Grade
New Construction N
Schools
Elementary Schools Moore J H
Middle Schools Wilson Woodrow
High Schools Northeast
School District The School District Of Philadelphia
Others
Senior Community No
Tax ID 353160000
Ownership Fee Simple
SqFt Source Assessor
Acceptable Financing Conventional, VA, Cash, FHA
Listing Terms Conventional, VA, Cash, FHA
Financing Conventional,VA,Cash,FHA
Special Listing Condition Standard
Read Less Info
Want to know what your home might be worth? Contact us for a FREE valuation!

Our team is ready to help you sell your home for the highest possible price ASAP

Bought with Lina Balanta • Keller Williams Real Estate Tri-County
"Jon's passion for real estate and his love for Virginia are a perfect match. He has made it his mission to help local residents sell their homes quickly and at the best possible prices. Equally, he takes immense pride in assisting homebuyers in finding their perfect piece of paradise in Virginia."
GET MORE INFORMATION
- Oakton, VA Homes For Sale
- Newington Forest, VA Homes For Sale
- Landmark, VA Homes For Sale
- South Riding, VA Homes For Sale
- Fairfax Station, VA Homes For Sale
- Merrifield, VA Homes For Sale
- Ashburn, VA Homes For Sale
- Falls Church, VA Homes For Sale
- Fairfax County, VA Homes For Sale
- Reston, VA Homes For Sale
- Mclean, VA Homes For Sale
- Leesburg, VA Homes For Sale
- Woodbridge, VA Homes For Sale
- Vienna, VA Homes For Sale
- Wolf Trap, VA Homes For Sale




