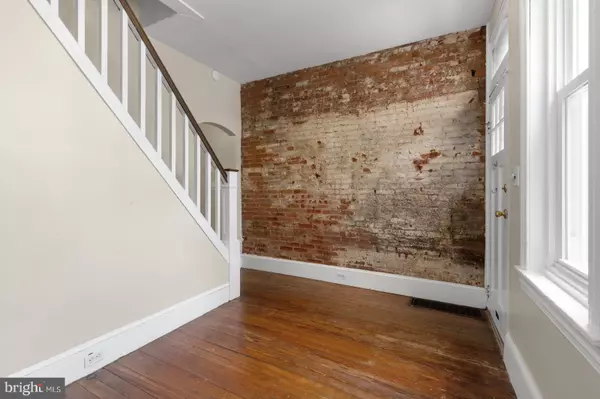For more information regarding the value of a property, please contact us for a free consultation.
Key Details
Sold Price $279,995
Property Type Townhouse
Sub Type Interior Row/Townhouse
Listing Status Sold
Purchase Type For Sale
Square Footage 792 sqft
Price per Sqft $353
Subdivision None Available
MLS Listing ID PAPH2398254
Sold Date 11/26/24
Style Other
Bedrooms 2
Full Baths 1
HOA Y/N N
Abv Grd Liv Area 792
Originating Board BRIGHT
Year Built 1920
Annual Tax Amount $3,635
Tax Year 2024
Lot Size 422 Sqft
Acres 0.01
Lot Dimensions 14.00 x 30.00
Property Description
Welcome to 454 Moyer Street! This charming 2-bedroom, 1-bath home features exposed brick and original plank hardwood floors. Ideally located within walking distance of Fishtown's vibrant cafes, shops, and social venues. Step inside this two-story brick front home adorned with a decorative cornice. The open staircase divides the living and dining areas, with the living room boasting a cozy book nook and exposed brick walls. The formal dining room includes built-in shelves and closets, enhanced by a custom peek-through wall that connects the kitchen and dining space, showcasing more of that rustic brick charm. You will also find your full sized laundry here. The kitchen is equipped with modern white flat-panel cabinets, stainless steel pulls, an electric range, refrigerator, butcher block countertops, and an over-mount stainless sink with gooseneck faucet that looks out to the back space through the two large rear windows. On the second floor, the primary bedroom offers ample closet space and additional storage above, while the second bedroom has direct access to the bathroom. Both bedrooms feature original plank hardwood floors. The spacious bathroom includes an octagon tile floor, a pedestal sink, and a soaking tub with a shower. The basement is unfinished but provides tons of extra storage space so you can tuck away all of those extra seasonal items. This home also features central air, tasteful lighting and fixtures, and maintains many original details throughout. Don't miss out - schedule a tour today!
Location
State PA
County Philadelphia
Area 19125 (19125)
Zoning RSA5
Rooms
Other Rooms Living Room, Dining Room, Primary Bedroom, Kitchen, Bedroom 1
Basement Sump Pump, Unfinished
Interior
Hot Water Natural Gas
Heating Forced Air
Cooling Central A/C
Flooring Wood, Tile/Brick
Equipment Range Hood, Refrigerator, Washer, Dryer
Fireplace N
Appliance Range Hood, Refrigerator, Washer, Dryer
Heat Source Natural Gas
Laundry Main Floor
Exterior
Exterior Feature Patio(s)
Water Access N
Roof Type Flat
Accessibility None
Porch Patio(s)
Garage N
Building
Story 2
Foundation Other
Sewer Public Sewer
Water Public
Architectural Style Other
Level or Stories 2
Additional Building Above Grade, Below Grade
New Construction N
Schools
School District The School District Of Philadelphia
Others
Pets Allowed Y
Senior Community No
Tax ID 181364900
Ownership Fee Simple
SqFt Source Assessor
Special Listing Condition Standard
Pets Allowed No Pet Restrictions
Read Less Info
Want to know what your home might be worth? Contact us for a FREE valuation!

Our team is ready to help you sell your home for the highest possible price ASAP

Bought with Carrie S Waterman • Compass RE
"Jon's passion for real estate and his love for Virginia are a perfect match. He has made it his mission to help local residents sell their homes quickly and at the best possible prices. Equally, he takes immense pride in assisting homebuyers in finding their perfect piece of paradise in Virginia."
GET MORE INFORMATION
- Oakton, VA Homes For Sale
- Newington Forest, VA Homes For Sale
- Landmark, VA Homes For Sale
- South Riding, VA Homes For Sale
- Fairfax Station, VA Homes For Sale
- Merrifield, VA Homes For Sale
- Ashburn, VA Homes For Sale
- Falls Church, VA Homes For Sale
- Fairfax County, VA Homes For Sale
- Reston, VA Homes For Sale
- Mclean, VA Homes For Sale
- Leesburg, VA Homes For Sale
- Woodbridge, VA Homes For Sale
- Vienna, VA Homes For Sale
- Wolf Trap, VA Homes For Sale




