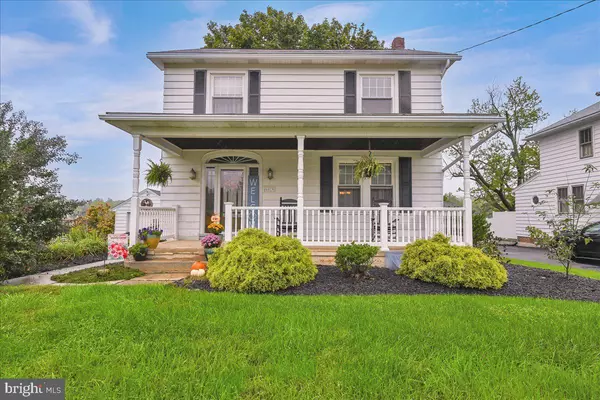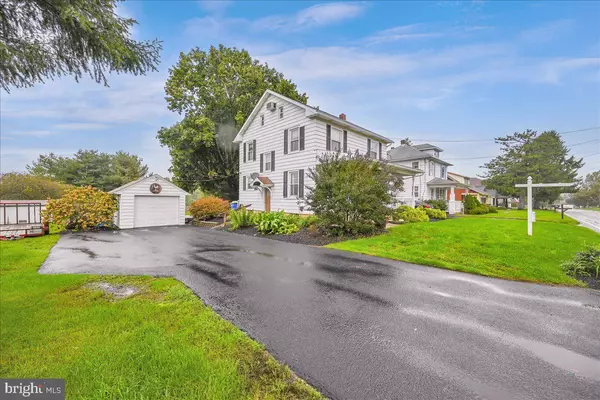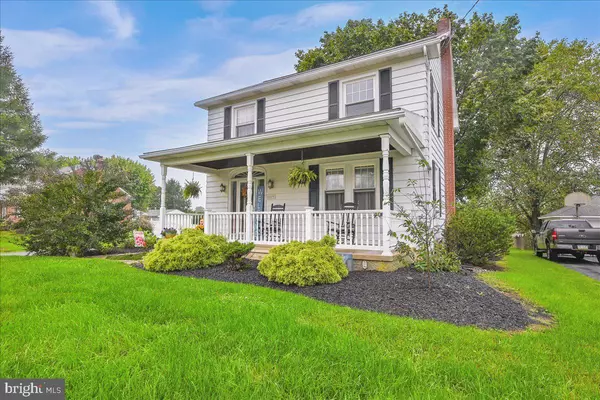For more information regarding the value of a property, please contact us for a free consultation.
Key Details
Sold Price $239,900
Property Type Single Family Home
Sub Type Detached
Listing Status Sold
Purchase Type For Sale
Square Footage 1,924 sqft
Price per Sqft $124
Subdivision Menges Mills
MLS Listing ID PAYK2069288
Sold Date 11/26/24
Style Colonial
Bedrooms 4
Full Baths 1
Half Baths 1
HOA Y/N N
Abv Grd Liv Area 1,690
Originating Board BRIGHT
Year Built 1940
Annual Tax Amount $2,571
Tax Year 2024
Lot Size 0.477 Acres
Acres 0.48
Property Description
Welcome to this charming 3-4 bedroom, 1 1/2 bathroom home nestled on a half acre lot with a large backyard and open fields behind. The exterior boasts low maintenance siding and a welcoming front porch, perfect for enjoying your morning coffee or evening sunset.
Step inside to discover the warmth of laminate floors on the first floor and the timeless beauty of hardwood floors on the second floor. The 2nd floor bath features a luxurious jetted tub/shower, perfect for relaxing after a long day. The third floor bonus room offers endless possibilities as a home office, playroom, or additional bedroom. Natural trim accents throughout the home add character and charm.
Stay cozy in the colder months with a convenient pellet stove and enjoy the comfort of central air in the summer. The detached garage provides convenient parking and storage options. Don't miss the opportunity to make this house your new home! With a spacious layout and charming features, this property is sure to capture your heart.
Location
State PA
County York
Area Heidelberg Twp (15230)
Zoning VILLAGE OVERLAY DISTRICT
Rooms
Other Rooms Living Room, Dining Room, Primary Bedroom, Bedroom 2, Bedroom 3, Kitchen, Den, Bathroom 1, Bathroom 2, Bonus Room
Basement Full, Partially Finished
Interior
Interior Features Attic, Formal/Separate Dining Room, Stove - Pellet
Hot Water Electric
Heating Forced Air
Cooling Central A/C
Flooring Laminate Plank, Hardwood
Fireplaces Number 1
Fireplaces Type Electric, Corner, Stone
Fireplace Y
Window Features Replacement
Heat Source Oil
Laundry Basement
Exterior
Exterior Feature Porch(es), Deck(s)
Parking Features Garage - Front Entry, Garage Door Opener
Garage Spaces 4.0
Water Access N
Roof Type Shingle
Accessibility None
Porch Porch(es), Deck(s)
Total Parking Spaces 4
Garage Y
Building
Lot Description Level
Story 2.5
Foundation Concrete Perimeter
Sewer On Site Septic
Water Well
Architectural Style Colonial
Level or Stories 2.5
Additional Building Above Grade, Below Grade
New Construction N
Schools
Middle Schools Spring Grove Area Intrmd School
High Schools Spring Grove Area
School District Spring Grove Area
Others
Senior Community No
Tax ID 30-000-FE-0160-A0-00000
Ownership Fee Simple
SqFt Source Assessor
Acceptable Financing Cash, Conventional
Listing Terms Cash, Conventional
Financing Cash,Conventional
Special Listing Condition Standard
Read Less Info
Want to know what your home might be worth? Contact us for a FREE valuation!

Our team is ready to help you sell your home for the highest possible price ASAP

Bought with Melanie Anne Miller • Keller Williams Realty Partners
"Jon's passion for real estate and his love for Virginia are a perfect match. He has made it his mission to help local residents sell their homes quickly and at the best possible prices. Equally, he takes immense pride in assisting homebuyers in finding their perfect piece of paradise in Virginia."
GET MORE INFORMATION
- Oakton, VA Homes For Sale
- Newington Forest, VA Homes For Sale
- Landmark, VA Homes For Sale
- South Riding, VA Homes For Sale
- Fairfax Station, VA Homes For Sale
- Merrifield, VA Homes For Sale
- Ashburn, VA Homes For Sale
- Falls Church, VA Homes For Sale
- Fairfax County, VA Homes For Sale
- Reston, VA Homes For Sale
- Mclean, VA Homes For Sale
- Leesburg, VA Homes For Sale
- Woodbridge, VA Homes For Sale
- Vienna, VA Homes For Sale
- Wolf Trap, VA Homes For Sale




