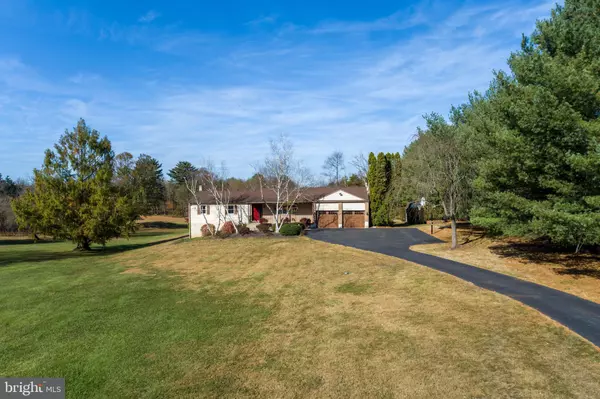For more information regarding the value of a property, please contact us for a free consultation.
Key Details
Sold Price $465,000
Property Type Single Family Home
Sub Type Detached
Listing Status Sold
Purchase Type For Sale
Square Footage 1,903 sqft
Price per Sqft $244
Subdivision None Available
MLS Listing ID PAMC2121378
Sold Date 11/20/24
Style Ranch/Rambler
Bedrooms 3
Full Baths 2
HOA Y/N N
Abv Grd Liv Area 1,903
Originating Board BRIGHT
Year Built 1986
Annual Tax Amount $5,600
Tax Year 2023
Lot Size 2.180 Acres
Acres 2.18
Lot Dimensions 64.00 x 0.00
Property Description
Enjoy quiet and privacy in this solid ranch home in Red Hill, a quick one-mile drive or bike ride to the popular and scenic Knight Road section of Green Lane Park yet close to local restaurants, shopping, and businesses in town. The beautiful two-acre lot provides plenty of room for your own garden, that pool you’ve dreamed about, sports activities, maybe even a bocce ball court. How about fresh eggs from your chickens, maybe a mini-goat or two, or a horse? There is a portion of the property with the perfect slope for sledding which the sellers’ family enjoyed over the years. A variety of trees provide a multitude of colors in the spring and fall, and who doesn’t love snow draped conifers? Inside the home you’ll find newer engineered hardwood floors in the halls, kitchen, dining room, and family room. There is an abundance of living space here with generous sized rooms. The living room offers more privacy while the kitchen, family room, and screened in porch flow together to offer great gathering space. Your kitchen has hardwood cabinets, a pantry, two-year old stove, and newer dishwasher, and adjoins the separate dining room which has access to a newly resurfaced small deck. The convenient full hall bath which has been completely remodeled is also close by. The family room has a propane fireplace insert which is controlled by a thermostat to maintain a comfortable temperature on those cold winter days and nights. The 16’ x 16’ screened in porch provides a great place to either entertain or just relax and enjoy the serene year-round view. Access the back yard from here also. The primary bedroom and bath and two additional ample sized bedrooms complete this floor. The walk out basement is open and has a higher ceiling providing a great opportunity to finish this space into additional living, recreational, or work space. An attached two car garage with a utility sink plus turn around driveway area provides the room you need for your vehicles and sports equipment, plus there is a shed for gardening equipment. This is a lovely, well built, move-in ready home; however, some rooms may require fresh paint and cosmetic updating.
Location
State PA
County Montgomery
Area Upper Hanover Twp (10657)
Zoning 1101 RES
Rooms
Basement Walkout Level
Main Level Bedrooms 3
Interior
Interior Features Bathroom - Stall Shower, Bathroom - Tub Shower, Ceiling Fan(s), Kitchen - Eat-In, Water Treat System
Hot Water Oil
Heating Baseboard - Hot Water
Cooling Central A/C
Fireplaces Number 1
Fireplaces Type Gas/Propane, Insert
Equipment Negotiable
Fireplace Y
Heat Source Oil
Exterior
Garage Garage - Front Entry, Inside Access, Garage Door Opener
Garage Spaces 4.0
Utilities Available Cable TV, Propane
Waterfront N
Water Access N
View Garden/Lawn, Trees/Woods
Accessibility None
Attached Garage 2
Total Parking Spaces 4
Garage Y
Building
Lot Description Front Yard, Rear Yard, Partly Wooded, Flag
Story 1
Foundation Block
Sewer On Site Septic
Water Well
Architectural Style Ranch/Rambler
Level or Stories 1
Additional Building Above Grade, Below Grade
New Construction N
Schools
Middle Schools Upper Perkiomen
High Schools Upper Perkiomen
School District Upper Perkiomen
Others
Senior Community No
Tax ID 57-00-03166-008
Ownership Fee Simple
SqFt Source Assessor
Acceptable Financing Cash, Conventional, FHA, VA
Listing Terms Cash, Conventional, FHA, VA
Financing Cash,Conventional,FHA,VA
Special Listing Condition Standard
Read Less Info
Want to know what your home might be worth? Contact us for a FREE valuation!

Our team is ready to help you sell your home for the highest possible price ASAP

Bought with Cheryl M Smith • Keller Williams Real Estate-Montgomeryville

"Jon's passion for real estate and his love for Virginia are a perfect match. He has made it his mission to help local residents sell their homes quickly and at the best possible prices. Equally, he takes immense pride in assisting homebuyers in finding their perfect piece of paradise in Virginia."
GET MORE INFORMATION
- Oakton, VA Homes For Sale
- Newington Forest, VA Homes For Sale
- Landmark, VA Homes For Sale
- South Riding, VA Homes For Sale
- Fairfax Station, VA Homes For Sale
- Merrifield, VA Homes For Sale
- Ashburn, VA Homes For Sale
- Falls Church, VA Homes For Sale
- Fairfax County, VA Homes For Sale
- Reston, VA Homes For Sale
- Mclean, VA Homes For Sale
- Leesburg, VA Homes For Sale
- Woodbridge, VA Homes For Sale
- Vienna, VA Homes For Sale
- Wolf Trap, VA Homes For Sale




