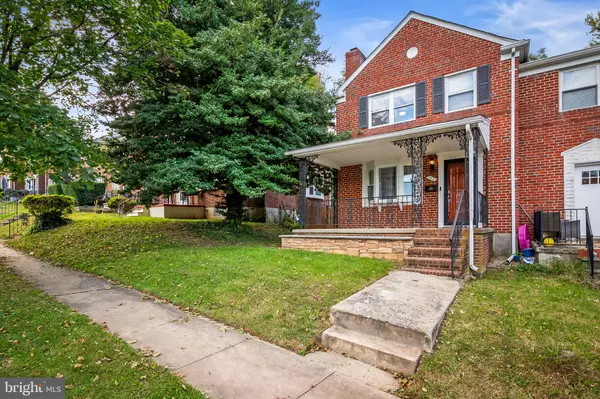For more information regarding the value of a property, please contact us for a free consultation.
Key Details
Sold Price $270,000
Property Type Townhouse
Sub Type End of Row/Townhouse
Listing Status Sold
Purchase Type For Sale
Square Footage 1,280 sqft
Price per Sqft $210
Subdivision West Edmondale
MLS Listing ID MDBC2110020
Sold Date 11/22/24
Style Colonial
Bedrooms 3
Full Baths 2
HOA Y/N N
Abv Grd Liv Area 1,280
Originating Board BRIGHT
Year Built 1953
Annual Tax Amount $1,872
Tax Year 2024
Lot Size 3,219 Sqft
Acres 0.07
Property Description
Welcome to 954 Masefield Rd, a beautifully renovated end-of-group home that perfectly blends modern upgrades with timeless charm. Step inside to discover gleaming hardwood floors that grace the spacious main level, and beautiful decorative fireplace creating a warm and inviting ambiance. The stylish kitchen boasts stainless steel appliances, sleek granite countertops, and ample cabinet space, ideal for any home chef. Upstairs, generously sized bedrooms provide plenty of room for relaxation, while the updated bathroom showcases contemporary fixtures and finishes. Fresh paint and brand-new carpet throughout make this home feel like new. Outside, enjoy the expansive deck—perfect for entertaining—and convenient parking for up to three cars. Don't miss the opportunity to own this stunning home, offering both comfort and style in a prime location close to major commuter routes!
Location
State MD
County Baltimore
Zoning R
Rooms
Basement Fully Finished, Rear Entrance, Sump Pump, Walkout Stairs
Interior
Interior Features Bathroom - Tub Shower, Bathroom - Stall Shower, Breakfast Area, Built-Ins, Carpet, Ceiling Fan(s), Chair Railings, Dining Area, Floor Plan - Traditional, Recessed Lighting, Upgraded Countertops, Wood Floors
Hot Water Natural Gas
Heating Forced Air, Programmable Thermostat
Cooling Central A/C
Flooring Hardwood, Carpet, Luxury Vinyl Plank
Fireplaces Number 1
Fireplaces Type Other
Equipment Built-In Microwave, Dishwasher, Dryer, Icemaker, Exhaust Fan, Refrigerator, Stove, Stainless Steel Appliances, Washer, Water Heater
Fireplace Y
Appliance Built-In Microwave, Dishwasher, Dryer, Icemaker, Exhaust Fan, Refrigerator, Stove, Stainless Steel Appliances, Washer, Water Heater
Heat Source Natural Gas
Laundry Basement
Exterior
Exterior Feature Deck(s), Porch(es)
Garage Spaces 3.0
Waterfront N
Water Access N
Accessibility None
Porch Deck(s), Porch(es)
Total Parking Spaces 3
Garage N
Building
Story 3
Foundation Brick/Mortar
Sewer Public Sewer
Water Public
Architectural Style Colonial
Level or Stories 3
Additional Building Above Grade, Below Grade
New Construction N
Schools
School District Baltimore County Public Schools
Others
Senior Community No
Tax ID 04010101541260
Ownership Ground Rent
SqFt Source Assessor
Special Listing Condition Standard
Read Less Info
Want to know what your home might be worth? Contact us for a FREE valuation!

Our team is ready to help you sell your home for the highest possible price ASAP

Bought with Juli A. Blanton • Keller Williams Flagship of Maryland

"Jon's passion for real estate and his love for Virginia are a perfect match. He has made it his mission to help local residents sell their homes quickly and at the best possible prices. Equally, he takes immense pride in assisting homebuyers in finding their perfect piece of paradise in Virginia."
GET MORE INFORMATION
- Oakton, VA Homes For Sale
- Newington Forest, VA Homes For Sale
- Landmark, VA Homes For Sale
- South Riding, VA Homes For Sale
- Fairfax Station, VA Homes For Sale
- Merrifield, VA Homes For Sale
- Ashburn, VA Homes For Sale
- Falls Church, VA Homes For Sale
- Fairfax County, VA Homes For Sale
- Reston, VA Homes For Sale
- Mclean, VA Homes For Sale
- Leesburg, VA Homes For Sale
- Woodbridge, VA Homes For Sale
- Vienna, VA Homes For Sale
- Wolf Trap, VA Homes For Sale




