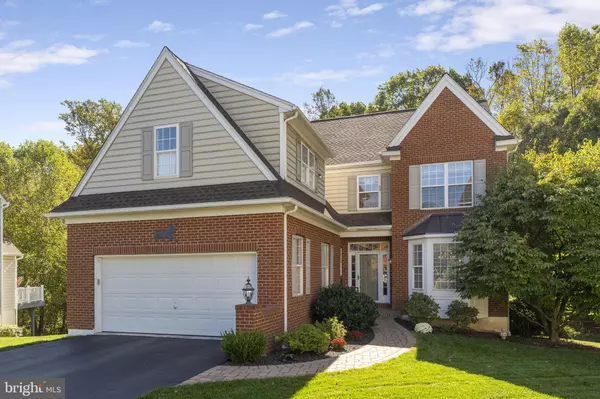For more information regarding the value of a property, please contact us for a free consultation.
Key Details
Sold Price $766,000
Property Type Condo
Sub Type Condo/Co-op
Listing Status Sold
Purchase Type For Sale
Square Footage 3,024 sqft
Price per Sqft $253
Subdivision Sugartown Ridge
MLS Listing ID PACT2078320
Sold Date 11/21/24
Style Colonial
Bedrooms 3
Full Baths 2
Half Baths 1
Condo Fees $1,100
HOA Y/N N
Abv Grd Liv Area 3,024
Originating Board BRIGHT
Year Built 2001
Annual Tax Amount $7,791
Tax Year 2023
Lot Size 7,405 Sqft
Acres 0.17
Lot Dimensions 0.00 x 0.00
Property Description
Welcome to 33 Broad Leaf Trail, a beautifully cared for home in the Sugartown Ridge neighborhood within Great Valley School District. This 3-bedroom, 2.5-bathroom home sits at the top of the quiet cul de sac and backs to community open space and mature trees. Via the beautiful paver walkway, enter to the foyer. You’ll immediately notice the gleaming hardwood floors, that span the entirety of the main level and the 2-story foyer and soaring ceilings in the great room straight again. On the right is the formal dining room with chair rail, crown molding, and a bay window There is also an upgrade option of the butler’s pantry leading to the kitchen. On the other side of the foyer is the living room or study which is open to the foyer and has French doors to create some separation from the great room. Straight ahead is the heart of the home, the expansive great room, kitchen and breakfast room. The great room is centered on the gas log fireplace and has soaring, 2-story ceilings and windows that provide a serene view over the mature woods and trees out back. The adjacent kitchen offers an island with stools, extensive cabinetry for storage, Corian countertops, and upgraded stainless appliances. Just off of the kitchen is the breakfast room with a door leading to the new composite deck, installed in 2024, which is perfect for morning coffee and great for entertaining. The main level is completed by the entry from the 2-car garage with access to the main level laundry room and coat closet as well as the half bathroom just off the great room. As you continue upstairs, you’ll notice the continuation of the hardwoods up through the upstairs landing spacious enough for a sitting area or book nook. The bedroom level begins with 2 well-sized bedrooms both with carpet and ample closet space served by the full hall bathroom with vanity and tub/shower. The spacious primary suite has a double-doored entry, tray ceiling with fan, 2 walk-in closets with organizers and a large en suite bathroom with double vanity, large soaking tub and step-in shower as well as a linen closet and private water closet. The lower level offers a large unfinished basement, rough plumbed for a bathroom with full sized windows for ample sunlight and sliding glass doors that walk out level to the rear of the home. This space offers so much potential as simply storage or to be finished to your specifications as a recreation room, exercise room, private home office or any combination! 33 Broad Leaf Trail is on a quiet cul de sac and is just minutes to all that Malvern Borough has to offer as well as major travel routes, Great Valley School District campuses and Great Valley Corporate Centers.
Location
State PA
County Chester
Area East Whiteland Twp (10342)
Zoning R
Rooms
Other Rooms Living Room, Dining Room, Primary Bedroom, Bedroom 2, Bedroom 3, Kitchen, Basement, Breakfast Room, Great Room, Laundry, Primary Bathroom, Full Bath, Half Bath
Basement Daylight, Full, Unfinished, Walkout Level
Interior
Interior Features Bathroom - Walk-In Shower, Butlers Pantry, Ceiling Fan(s), Chair Railings, Crown Moldings, Kitchen - Island, Primary Bath(s), Walk-in Closet(s), Window Treatments, Wood Floors
Hot Water Natural Gas
Heating Forced Air
Cooling Central A/C
Flooring Hardwood, Carpet
Fireplaces Number 1
Fireplaces Type Gas/Propane
Fireplace Y
Heat Source Natural Gas
Laundry Main Floor
Exterior
Exterior Feature Deck(s)
Garage Garage - Front Entry
Garage Spaces 5.0
Waterfront N
Water Access N
View Trees/Woods
Roof Type Architectural Shingle
Accessibility None
Porch Deck(s)
Attached Garage 2
Total Parking Spaces 5
Garage Y
Building
Lot Description Backs to Trees, Backs - Open Common Area, Cul-de-sac
Story 2
Foundation Concrete Perimeter
Sewer Public Sewer
Water Public
Architectural Style Colonial
Level or Stories 2
Additional Building Above Grade, Below Grade
New Construction N
Schools
Elementary Schools Sugartown
Middle Schools Great Valley
High Schools Great Valley
School District Great Valley
Others
Pets Allowed Y
HOA Fee Include Common Area Maintenance,Snow Removal,Trash
Senior Community No
Tax ID 42-04 -0281.4300
Ownership Fee Simple
SqFt Source Assessor
Acceptable Financing Cash, Conventional
Listing Terms Cash, Conventional
Financing Cash,Conventional
Special Listing Condition Standard
Pets Description No Pet Restrictions
Read Less Info
Want to know what your home might be worth? Contact us for a FREE valuation!

Our team is ready to help you sell your home for the highest possible price ASAP

Bought with Juliet Marie Cordeiro • Compass RE

"Jon's passion for real estate and his love for Virginia are a perfect match. He has made it his mission to help local residents sell their homes quickly and at the best possible prices. Equally, he takes immense pride in assisting homebuyers in finding their perfect piece of paradise in Virginia."
GET MORE INFORMATION
- Oakton, VA Homes For Sale
- Newington Forest, VA Homes For Sale
- Landmark, VA Homes For Sale
- South Riding, VA Homes For Sale
- Fairfax Station, VA Homes For Sale
- Merrifield, VA Homes For Sale
- Ashburn, VA Homes For Sale
- Falls Church, VA Homes For Sale
- Fairfax County, VA Homes For Sale
- Reston, VA Homes For Sale
- Mclean, VA Homes For Sale
- Leesburg, VA Homes For Sale
- Woodbridge, VA Homes For Sale
- Vienna, VA Homes For Sale
- Wolf Trap, VA Homes For Sale




