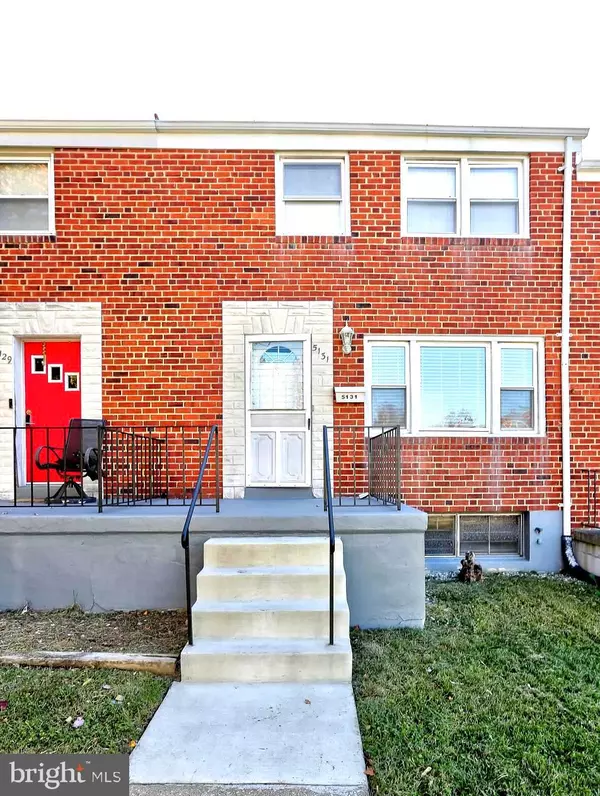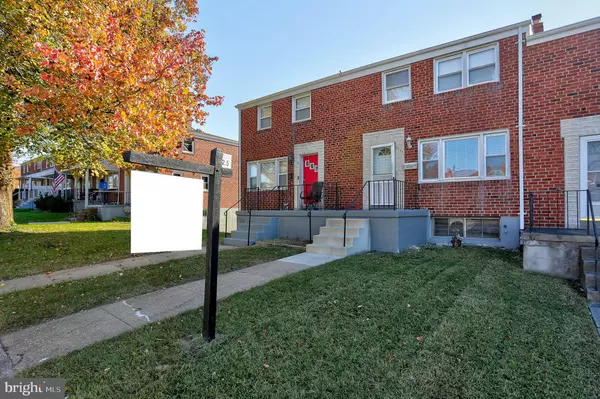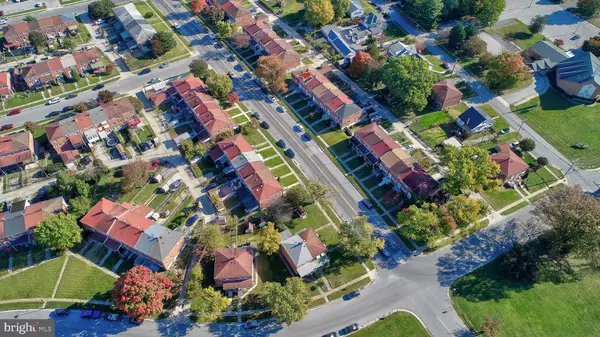For more information regarding the value of a property, please contact us for a free consultation.
Key Details
Sold Price $298,000
Property Type Single Family Home
Sub Type Detached
Listing Status Sold
Purchase Type For Sale
Square Footage 1,480 sqft
Price per Sqft $201
Subdivision Maiden Choice Village
MLS Listing ID MDBC2107948
Sold Date 11/20/24
Style Colonial
Bedrooms 3
Full Baths 1
Half Baths 1
HOA Y/N N
Abv Grd Liv Area 1,224
Originating Board BRIGHT
Year Built 1957
Annual Tax Amount $2,195
Tax Year 2024
Lot Size 1,890 Sqft
Acres 0.04
Property Description
*** OPEN HOUSE is CANCELED for 10/26
Welcome to this beautifully updated 3-bedroom, 1.5-bath home in the heart of Halethorpe! Freshly painted with neutral tones and featuring brand-new carpet and luxury vinyl plank (LVP) flooring throughout, this home is move-in ready. The kitchen has been updated with gorgeous Granite countertops and remodeled cabinets, offering a sleek and modern feel. Step outside from the kitchen onto the spacious deck, perfect for outdoor dining and entertaining, while the fenced-in backyard provides privacy and space for pets or gardening. Upstairs, you'll find nicely sized bedrooms, each with fresh paint, updated carpet, and ceiling fans for added comfort. The full bathroom has been tastefully refreshed with LVP flooring, new paint, and a re-glazed tub. The large basement offers additional living space with new LVP flooring and fresh paint, ideal for a family room, home gym, or office. This property is also within walking distance to UMBC, minutes from Patapsco State Park, BWI, and Downtown Baltimore! Don’t miss the opportunity to own this modern, move-in-ready home in a fantastic location!
Location
State MD
County Baltimore
Zoning RESIDENTIAL
Rooms
Other Rooms Living Room, Dining Room, Bedroom 2, Bedroom 3, Kitchen, Basement, Bedroom 1, Bathroom 1
Basement Full, Fully Finished, Improved, Interior Access, Outside Entrance, Rear Entrance, Space For Rooms, Walkout Stairs
Interior
Interior Features Carpet, Floor Plan - Traditional, Kitchen - Eat-In, Upgraded Countertops
Hot Water Natural Gas
Heating Central
Cooling Central A/C, Ceiling Fan(s)
Equipment Dishwasher, Dryer, Oven/Range - Gas, Refrigerator, Stainless Steel Appliances, Water Heater
Fireplace N
Appliance Dishwasher, Dryer, Oven/Range - Gas, Refrigerator, Stainless Steel Appliances, Water Heater
Heat Source Natural Gas
Exterior
Waterfront N
Water Access N
Accessibility None
Garage N
Building
Story 3
Foundation Other
Sewer Public Sewer
Water Public
Architectural Style Colonial
Level or Stories 3
Additional Building Above Grade, Below Grade
New Construction N
Schools
School District Baltimore County Public Schools
Others
Senior Community No
Tax ID 04131312001340
Ownership Ground Rent
SqFt Source Assessor
Special Listing Condition Standard
Read Less Info
Want to know what your home might be worth? Contact us for a FREE valuation!

Our team is ready to help you sell your home for the highest possible price ASAP

Bought with Rebecca A Cymek • ExecuHome Realty

"Jon's passion for real estate and his love for Virginia are a perfect match. He has made it his mission to help local residents sell their homes quickly and at the best possible prices. Equally, he takes immense pride in assisting homebuyers in finding their perfect piece of paradise in Virginia."
GET MORE INFORMATION
- Oakton, VA Homes For Sale
- Newington Forest, VA Homes For Sale
- Landmark, VA Homes For Sale
- South Riding, VA Homes For Sale
- Fairfax Station, VA Homes For Sale
- Merrifield, VA Homes For Sale
- Ashburn, VA Homes For Sale
- Falls Church, VA Homes For Sale
- Fairfax County, VA Homes For Sale
- Reston, VA Homes For Sale
- Mclean, VA Homes For Sale
- Leesburg, VA Homes For Sale
- Woodbridge, VA Homes For Sale
- Vienna, VA Homes For Sale
- Wolf Trap, VA Homes For Sale




