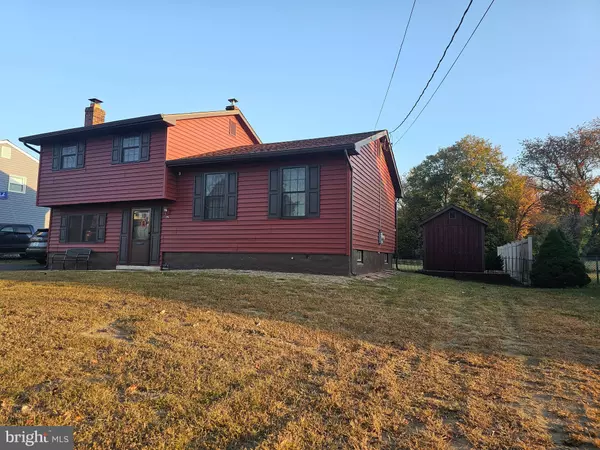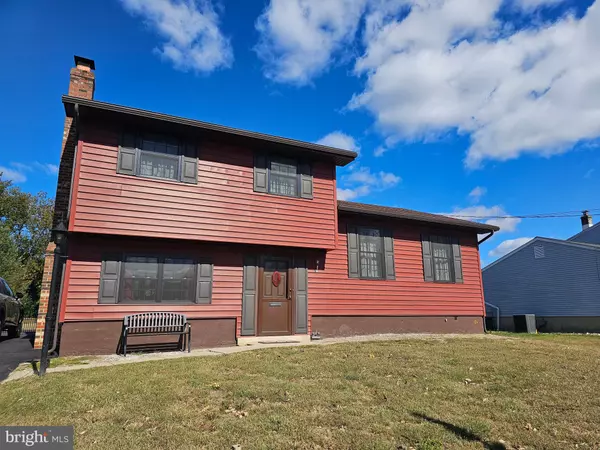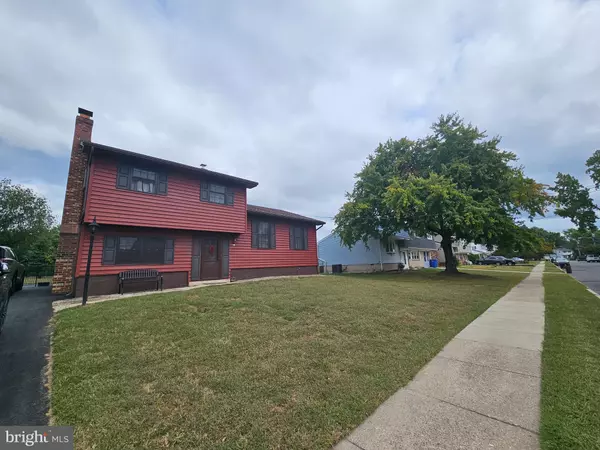For more information regarding the value of a property, please contact us for a free consultation.
Key Details
Sold Price $399,000
Property Type Single Family Home
Sub Type Detached
Listing Status Sold
Purchase Type For Sale
Square Footage 1,520 sqft
Price per Sqft $262
Subdivision None Available
MLS Listing ID NJBL2073014
Sold Date 11/19/24
Style Bi-level,Colonial,Split Level
Bedrooms 3
Full Baths 1
Half Baths 1
HOA Y/N N
Abv Grd Liv Area 1,520
Originating Board BRIGHT
Year Built 1970
Annual Tax Amount $6,010
Tax Year 2023
Lot Size 9,375 Sqft
Acres 0.22
Lot Dimensions 75.00 x 125.00
Property Description
Welcome to 124 Lafayette Road in Edgewater Park. This beautiful split level has so much to offer, with many upgrades throughout. When you walk in the front door into the expansive foyer you step into the large family room with hard wood floors and beautiful wood burning fire place. Imagine relaxing in front of a warm fire on a chilly winter night. Off the den is a bonus room that looks out over the beautiful back yard and park behind the home. Finishing off the den is a powder room updated in 2020 along with access to the back yard and basement. Making your way upstairs, the beautiful living room and dining room with refinished original hard wood flooring is great for entertaining family and friends. The updated kitchen (2019) offers stainless steel appliances, garbage disposal. soft close cabinets and beautiful views into the nature preserve off the back yard. Just steps away, you will move upstairs where you will find 3 nice sized bedrooms all with original hard wood flooring, and a full bath that was updated in 2018. The full basement is ready to finish however you want. Currently has three areas - one finished room could be used as an office, game room, etc., the second area which is connected to the laundry area can be sectioned off into a den, and the third area offers plenty of storage space. Do you love to spend time outdoors... the large back yard overlooks Wood Lake Park that is a nature preserve with walking trails to enjoy and wildlife to watch. You will surely spend the warmer months relaxing out back! So many updates done to this home. New custom built shed to match with home installed Oct. 2024, Roof 2019 with weather proof shingles, most windows updated 2020, new siding, shutters and gutters with extensions installed 2021, vinyl fencing 2022, extra long blacktop driveway added 2022, 150 amp system 2021, new HVAC approximately 2018, new steel front door 2020. Close to all major highways and shopping, public transportation nearby and only 20 minutes from Philadelphia. Don't wait to see this gem, it will not last long!
Location
State NJ
County Burlington
Area Edgewater Park Twp (20312)
Zoning RES
Rooms
Basement Combination, Full, Partially Finished, Poured Concrete, Shelving, Space For Rooms, Windows
Interior
Interior Features Built-Ins, Combination Dining/Living, Dining Area, Family Room Off Kitchen, Floor Plan - Traditional, Formal/Separate Dining Room, Kitchen - Eat-In, Wood Floors
Hot Water Natural Gas
Cooling Central A/C
Flooring Hardwood
Fireplaces Number 1
Fireplaces Type Wood, Mantel(s)
Fireplace Y
Window Features Replacement
Heat Source Natural Gas
Laundry Basement, Dryer In Unit, Has Laundry, Washer In Unit
Exterior
Exterior Feature Patio(s)
Garage Spaces 3.0
Water Access N
View Garden/Lawn, Park/Greenbelt, Trees/Woods
Roof Type Shingle
Accessibility Level Entry - Main
Porch Patio(s)
Total Parking Spaces 3
Garage N
Building
Lot Description Adjoins - Open Space, Backs - Parkland, Backs to Trees, Front Yard, Landscaping, Open, Rear Yard, SideYard(s)
Story 2
Foundation Slab
Sewer Public Sewer
Water Public
Architectural Style Bi-level, Colonial, Split Level
Level or Stories 2
Additional Building Above Grade, Below Grade
New Construction N
Schools
Elementary Schools Magowan E.S.
Middle Schools Samuel M Ridgway School
High Schools Burlington City H.S.
School District Edgewater Park Township Public Schools
Others
Senior Community No
Tax ID 12-01814-00009
Ownership Fee Simple
SqFt Source Assessor
Acceptable Financing Cash, Conventional, FHA, VA
Listing Terms Cash, Conventional, FHA, VA
Financing Cash,Conventional,FHA,VA
Special Listing Condition Standard
Read Less Info
Want to know what your home might be worth? Contact us for a FREE valuation!

Our team is ready to help you sell your home for the highest possible price ASAP

Bought with Paula S Wirth • EXP Realty, LLC
"Jon's passion for real estate and his love for Virginia are a perfect match. He has made it his mission to help local residents sell their homes quickly and at the best possible prices. Equally, he takes immense pride in assisting homebuyers in finding their perfect piece of paradise in Virginia."
GET MORE INFORMATION
- Oakton, VA Homes For Sale
- Newington Forest, VA Homes For Sale
- Landmark, VA Homes For Sale
- South Riding, VA Homes For Sale
- Fairfax Station, VA Homes For Sale
- Merrifield, VA Homes For Sale
- Ashburn, VA Homes For Sale
- Falls Church, VA Homes For Sale
- Fairfax County, VA Homes For Sale
- Reston, VA Homes For Sale
- Mclean, VA Homes For Sale
- Leesburg, VA Homes For Sale
- Woodbridge, VA Homes For Sale
- Vienna, VA Homes For Sale
- Wolf Trap, VA Homes For Sale




