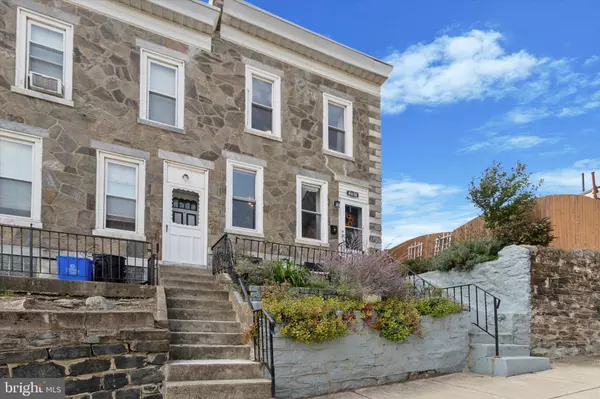For more information regarding the value of a property, please contact us for a free consultation.
Key Details
Sold Price $370,000
Property Type Townhouse
Sub Type End of Row/Townhouse
Listing Status Sold
Purchase Type For Sale
Square Footage 1,516 sqft
Price per Sqft $244
Subdivision Manayunk
MLS Listing ID PAPH2400142
Sold Date 11/14/24
Style Straight Thru
Bedrooms 2
Full Baths 2
HOA Y/N N
Abv Grd Liv Area 1,516
Originating Board BRIGHT
Year Built 1930
Annual Tax Amount $3,859
Tax Year 2024
Lot Size 1,262 Sqft
Acres 0.03
Lot Dimensions 14.00 x 90.00
Property Description
Located in desirable Manayunk, this charming stone front end-of-row home is ready for its new owners. Meander up past the terraced garden beds into the welcoming living room with gray tile floors. A large dining room connects the open and well-equipped kitchen featuring granite counters, custom cabinets and a full suite of stainless appliances. A rear mud room houses the stacked high efficiency washer & dryer and leads to the first of two full baths. Out back are even more gardens and a sunny patio area to enjoy the views of the Manayunk hills. The wrap around fenced in yard offers safety and privacy for pets and little ones. Back inside, the unfinished basement provides plenty of storage and hobby space. Enjoy peace of mind with new heating and mini-split air conditioning systems. The upper level has two large carpeted bedrooms. The rear primary suite has a custom closet system and an en suite full bath with tiled shower tub. The large, front bedroom is bright and airy. Enjoy all that Manayunk has to offer within minutes at this sure to please location. Private showings offered after the open house 9/28.
Location
State PA
County Philadelphia
Area 19127 (19127)
Zoning RSA5
Rooms
Other Rooms Living Room, Dining Room, Primary Bedroom, Kitchen, Basement, Mud Room, Primary Bathroom, Full Bath, Additional Bedroom
Basement Full, Unfinished
Interior
Interior Features Upgraded Countertops, Recessed Lighting, Primary Bath(s)
Hot Water Natural Gas
Heating Hot Water, Heat Pump(s)
Cooling Ductless/Mini-Split
Flooring Carpet, Ceramic Tile
Equipment Stainless Steel Appliances, Refrigerator, Oven/Range - Gas, Dishwasher, Disposal, Microwave, Washer/Dryer Stacked
Fireplace N
Appliance Stainless Steel Appliances, Refrigerator, Oven/Range - Gas, Dishwasher, Disposal, Microwave, Washer/Dryer Stacked
Heat Source Natural Gas, Electric
Laundry Washer In Unit, Dryer In Unit, Has Laundry, Main Floor
Exterior
Fence Rear, Privacy, Wood, Chain Link
Water Access N
Accessibility None
Garage N
Building
Story 2
Foundation Stone
Sewer Public Sewer
Water Public
Architectural Style Straight Thru
Level or Stories 2
Additional Building Above Grade, Below Grade
New Construction N
Schools
School District The School District Of Philadelphia
Others
Senior Community No
Tax ID 211481700
Ownership Fee Simple
SqFt Source Assessor
Special Listing Condition Standard
Read Less Info
Want to know what your home might be worth? Contact us for a FREE valuation!

Our team is ready to help you sell your home for the highest possible price ASAP

Bought with Megan Reiss • Keller Williams Main Line
"Jon's passion for real estate and his love for Virginia are a perfect match. He has made it his mission to help local residents sell their homes quickly and at the best possible prices. Equally, he takes immense pride in assisting homebuyers in finding their perfect piece of paradise in Virginia."
GET MORE INFORMATION
- Oakton, VA Homes For Sale
- Newington Forest, VA Homes For Sale
- Landmark, VA Homes For Sale
- South Riding, VA Homes For Sale
- Fairfax Station, VA Homes For Sale
- Merrifield, VA Homes For Sale
- Ashburn, VA Homes For Sale
- Falls Church, VA Homes For Sale
- Fairfax County, VA Homes For Sale
- Reston, VA Homes For Sale
- Mclean, VA Homes For Sale
- Leesburg, VA Homes For Sale
- Woodbridge, VA Homes For Sale
- Vienna, VA Homes For Sale
- Wolf Trap, VA Homes For Sale




