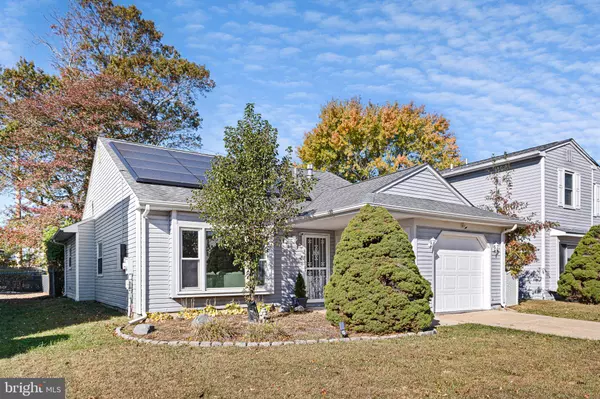For more information regarding the value of a property, please contact us for a free consultation.
Key Details
Sold Price $315,000
Property Type Single Family Home
Sub Type Detached
Listing Status Sold
Purchase Type For Sale
Square Footage 1,125 sqft
Price per Sqft $280
Subdivision Fox Run
MLS Listing ID DENC2070492
Sold Date 11/15/24
Style Ranch/Rambler
Bedrooms 2
Full Baths 1
Half Baths 1
HOA Y/N N
Abv Grd Liv Area 1,125
Originating Board BRIGHT
Year Built 1987
Annual Tax Amount $1,765
Tax Year 2019
Lot Size 4,792 Sqft
Acres 0.11
Lot Dimensions 45.80 x 100.00
Property Description
Offer deadline this Wednesday 10/30 at 6pm!!!
There is beauty in simplicity, and 322 Skeet Dr, Bear DE 19701 embodies that charm perfectly. Nestled in the desirable Fox Run community, this 2-bedroom, 1.5-bath ranch-style home offers effortless single-level living. The spacious living room, filled with natural light, and the versatile dining area provide a welcoming space for relaxation or entertaining. The stunning kitchen, completely remodeled in 2023, is light and bright, showcasing sleek granite countertops, brand-new appliances, and ample cabinet storage. Step through the sliding doors to a fully fenced, flat backyard with an Amish-built shed—perfect for hobbies or additional storage.
The master bedroom offers generous space and a large double closet, complemented by a beautifully updated full bath. The second bedroom, powder room, and convenient laundry area complete the home’s layout. Key updates include a new roof, gutters, and soffit (2016), a newer heating system (2012), and triple-glazed windows and sliders with a transferable lifetime warranty (2017). With owned solar panels reducing energy costs and an insulated 1-car garage currently used as a gym but remains functional for parking. This home combines style and functionality. Close to local shopping and amenities, this move-in-ready home is waiting for you. Schedule your tour today!
Location
State DE
County New Castle
Area Newark/Glasgow (30905)
Zoning NCPUD
Direction East
Rooms
Other Rooms Living Room, Dining Room, Primary Bedroom, Bedroom 2, Kitchen
Main Level Bedrooms 2
Interior
Hot Water Propane
Heating Forced Air
Cooling Central A/C
Flooring Luxury Vinyl Plank
Fireplace N
Heat Source Propane - Leased
Exterior
Parking Features Garage Door Opener, Garage - Side Entry
Garage Spaces 3.0
Fence Fully
Water Access N
Roof Type Shingle
Accessibility 2+ Access Exits, Entry Slope <1'
Attached Garage 1
Total Parking Spaces 3
Garage Y
Building
Story 1
Foundation Slab
Sewer Public Sewer
Water Public
Architectural Style Ranch/Rambler
Level or Stories 1
Additional Building Above Grade, Below Grade
New Construction N
Schools
School District Christina
Others
Senior Community No
Tax ID 11-027.20-226
Ownership Fee Simple
SqFt Source Assessor
Special Listing Condition Standard
Read Less Info
Want to know what your home might be worth? Contact us for a FREE valuation!

Our team is ready to help you sell your home for the highest possible price ASAP

Bought with Sabri Thompson • Foraker Realty Co.

"Jon's passion for real estate and his love for Virginia are a perfect match. He has made it his mission to help local residents sell their homes quickly and at the best possible prices. Equally, he takes immense pride in assisting homebuyers in finding their perfect piece of paradise in Virginia."
GET MORE INFORMATION
- Oakton, VA Homes For Sale
- Newington Forest, VA Homes For Sale
- Landmark, VA Homes For Sale
- South Riding, VA Homes For Sale
- Fairfax Station, VA Homes For Sale
- Merrifield, VA Homes For Sale
- Ashburn, VA Homes For Sale
- Falls Church, VA Homes For Sale
- Fairfax County, VA Homes For Sale
- Reston, VA Homes For Sale
- Mclean, VA Homes For Sale
- Leesburg, VA Homes For Sale
- Woodbridge, VA Homes For Sale
- Vienna, VA Homes For Sale
- Wolf Trap, VA Homes For Sale




