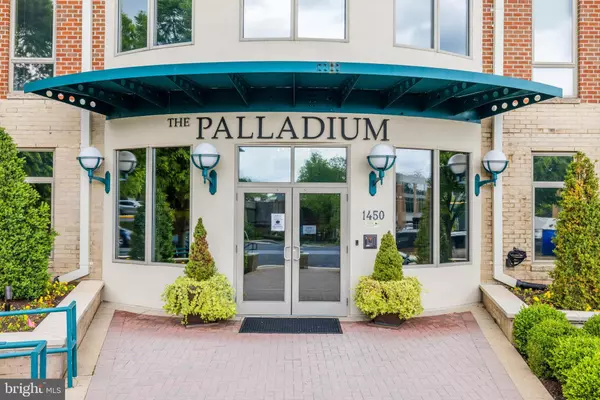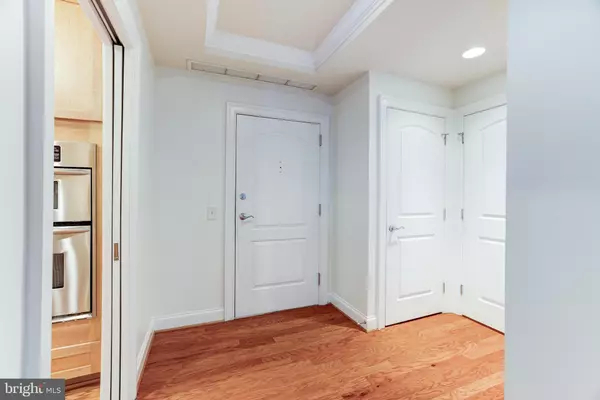For more information regarding the value of a property, please contact us for a free consultation.
Key Details
Sold Price $1,075,000
Property Type Condo
Sub Type Condo/Co-op
Listing Status Sold
Purchase Type For Sale
Square Footage 1,760 sqft
Price per Sqft $610
Subdivision Palladium At Mclean
MLS Listing ID VAFX2196928
Sold Date 11/15/24
Style Unit/Flat
Bedrooms 2
Full Baths 2
Condo Fees $1,310/mo
HOA Y/N N
Abv Grd Liv Area 1,760
Originating Board BRIGHT
Year Built 2005
Annual Tax Amount $10,601
Tax Year 2024
Property Sub-Type Condo/Co-op
Property Description
Welcome to The Palladium! Luxury Living at its finest. A sought-after condominium in the Heart of downtown McLean. Walk to dining, shopping, and restaurants. StarNut cafe below is perfect to mingle with others over a cup of Java or Italian Gelato! This stunning 2 Bedroom, Large Den, 2 bath unit is unique - it's a corner unit next to the elevator. The Main Bedroom is huge with a walk-in closet. The Second Bedroom has a private full bathroom, wonderful for a guest suite. While the Den, with built in shelves, is ideal for a library or home office. The Chef's Kitchen is ideal for entertaining. This light-filled unit with gleaming hardwood floors and custom Fresh Paint throughout, has been very well maintained and cared for. The open living area boasts high ceilings, and a Gas Fireplace that overlooks a grand private Terrace, making this unit highly desirable! The Terrace has a private door leading to a large open garden area for lounging and enjoying nature.
Location
State VA
County Fairfax
Zoning 350
Rooms
Other Rooms Den
Main Level Bedrooms 2
Interior
Interior Features Dining Area, Breakfast Area, Built-Ins, Crown Moldings, Floor Plan - Open, Kitchen - Gourmet, Pantry, Wood Floors
Hot Water Natural Gas
Heating Forced Air
Cooling Central A/C
Fireplaces Number 1
Equipment Built-In Microwave, Disposal, Dishwasher, Dryer, Washer, Cooktop, Icemaker, Refrigerator, Oven - Wall
Fireplace Y
Appliance Built-In Microwave, Disposal, Dishwasher, Dryer, Washer, Cooktop, Icemaker, Refrigerator, Oven - Wall
Heat Source Natural Gas
Exterior
Parking Features Garage - Side Entry, Garage Door Opener
Garage Spaces 2.0
Parking On Site 2
Amenities Available Elevator, Exercise Room, Extra Storage, Common Grounds, Concierge, Fitness Center, Game Room, Meeting Room, Party Room
Water Access N
Accessibility Elevator
Total Parking Spaces 2
Garage Y
Building
Story 1
Unit Features Mid-Rise 5 - 8 Floors
Sewer Public Sewer
Water Public
Architectural Style Unit/Flat
Level or Stories 1
Additional Building Above Grade
New Construction N
Schools
Elementary Schools Franklin Sherman
Middle Schools Longfellow
High Schools Mclean
School District Fairfax County Public Schools
Others
Pets Allowed Y
HOA Fee Include Common Area Maintenance,Ext Bldg Maint,Management,Insurance,Snow Removal,Trash,Reserve Funds
Senior Community No
Tax ID 0302 53 0204
Ownership Condominium
Horse Property N
Special Listing Condition Standard
Pets Allowed Cats OK, Dogs OK, Number Limit, Size/Weight Restriction
Read Less Info
Want to know what your home might be worth? Contact us for a FREE valuation!

Our team is ready to help you sell your home for the highest possible price ASAP

Bought with Anna M Thronson • Keller Williams Realty
"Jon's passion for real estate and his love for Virginia are a perfect match. He has made it his mission to help local residents sell their homes quickly and at the best possible prices. Equally, he takes immense pride in assisting homebuyers in finding their perfect piece of paradise in Virginia."
GET MORE INFORMATION
- Oakton, VA Homes For Sale
- Newington Forest, VA Homes For Sale
- Landmark, VA Homes For Sale
- South Riding, VA Homes For Sale
- Fairfax Station, VA Homes For Sale
- Merrifield, VA Homes For Sale
- Ashburn, VA Homes For Sale
- Falls Church, VA Homes For Sale
- Fairfax County, VA Homes For Sale
- Reston, VA Homes For Sale
- Mclean, VA Homes For Sale
- Leesburg, VA Homes For Sale
- Woodbridge, VA Homes For Sale
- Vienna, VA Homes For Sale
- Wolf Trap, VA Homes For Sale




