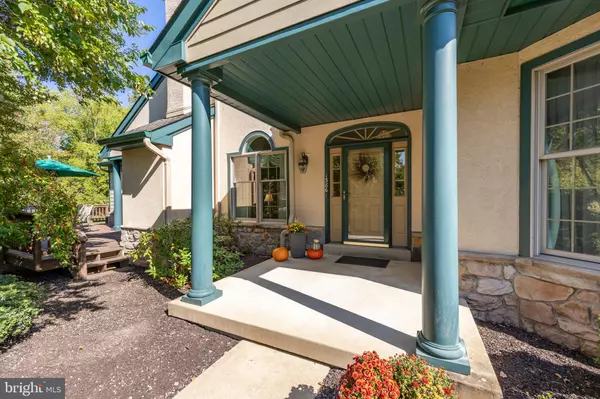For more information regarding the value of a property, please contact us for a free consultation.
Key Details
Sold Price $725,000
Property Type Townhouse
Sub Type End of Row/Townhouse
Listing Status Sold
Purchase Type For Sale
Square Footage 2,266 sqft
Price per Sqft $319
Subdivision Hersheys Mill
MLS Listing ID PACT2074710
Sold Date 11/15/24
Style Carriage House,Traditional
Bedrooms 3
Full Baths 2
HOA Fees $733/qua
HOA Y/N Y
Abv Grd Liv Area 2,266
Originating Board BRIGHT
Year Built 1998
Annual Tax Amount $7,578
Tax Year 2023
Lot Size 8,140 Sqft
Acres 0.19
Lot Dimensions 0.00 x 0.00
Property Description
Welcome to 1386 Springton Lane! This beautifully maintained three-bedroom, two-bathroom end unit is located in the highly sought-after Springton Village in the 55+ community of Hershey's Mill. This single-story home offers the perfect blend of privacy, comfort, and convenience, featuring a two-car garage and plenty of guest parking. As you step inside, you'll be greeted by beautiful hardwood floors that flow throughout the sun-filled, full-sized dining room—ideal for hosting memorable gatherings. The spacious eat-in kitchen is a chef's delight with ample cabinet and counter space, a pantry, and large windows that bring in natural light. A center island provides additional storage and workspace. There is plenty of room for a kitchen table, making it the perfect space for casual meals. The living room, with its fireplace, high ceilings, and open feel, is a wonderful spot to relax or entertain friends and family. Step outside onto your spacious deck, where you can enjoy barbecues or simply unwind while taking in the serene, tree-lined views of the backyard. It's one of the most private settings in the community! All three bedrooms are tucked away in the rear of the home, offering peace and quiet. The primary bedroom is a true retreat with a large walk-in closet, a cozy sitting area, and a private ensuite bathroom with dual sinks, a tub, and a walk-in shower. The laundry room is conveniently located just outside the primary suite for easy access. The second bedroom provides guests with comfort and privacy, while the third bedroom can easily function as a den or home office. This home is equipped with year-round energy-efficient heating and cooling, thanks to a geothermal heat pump. Storage is abundant, with plenty of closet space throughout and a full, unfinished basement that's ready to be transformed. The basement is already plumbed for a third bathroom, offering endless possibilities.
Residents of Hershey's Mill enjoy an active lifestyle with a variety of amenities, including a Community Center, library, swimming pool, racquet sports (tennis, pickleball, and platform tennis), bocce ball, a wood shop, and scenic walking trails. Golf enthusiasts can also join the community's golf course for an additional fee. Don't miss the opportunity to live in this vibrant and welcoming community!
Location
State PA
County Chester
Area East Goshen Twp (10353)
Zoning R55 RES: TOWN HOUSE
Rooms
Other Rooms Living Room, Dining Room, Kitchen, Laundry
Basement Unfinished
Main Level Bedrooms 3
Interior
Hot Water Electric
Heating Forced Air, Heat Pump - Electric BackUp
Cooling Central A/C, Geothermal
Fireplaces Number 1
Fireplace Y
Heat Source Electric, Geo-thermal
Laundry Main Floor
Exterior
Exterior Feature Deck(s)
Parking Features Garage - Front Entry, Garage Door Opener, Inside Access
Garage Spaces 2.0
Amenities Available Golf Course, Jog/Walk Path, Library, Pool - Outdoor, Security, Tennis Courts
Water Access N
Accessibility None
Porch Deck(s)
Attached Garage 2
Total Parking Spaces 2
Garage Y
Building
Story 1
Foundation Concrete Perimeter
Sewer Public Sewer
Water Public
Architectural Style Carriage House, Traditional
Level or Stories 1
Additional Building Above Grade, Below Grade
New Construction N
Schools
Elementary Schools East Goshen
Middle Schools J.R. Fugett
High Schools West Chester East
School District West Chester Area
Others
HOA Fee Include Common Area Maintenance,Cable TV,Lawn Maintenance,Pool(s),Recreation Facility,Snow Removal
Senior Community Yes
Age Restriction 55
Tax ID 53-03 -0311
Ownership Fee Simple
SqFt Source Assessor
Horse Property N
Special Listing Condition Standard
Read Less Info
Want to know what your home might be worth? Contact us for a FREE valuation!

Our team is ready to help you sell your home for the highest possible price ASAP

Bought with Patty Panichelli • Engel & Volkers
"Jon's passion for real estate and his love for Virginia are a perfect match. He has made it his mission to help local residents sell their homes quickly and at the best possible prices. Equally, he takes immense pride in assisting homebuyers in finding their perfect piece of paradise in Virginia."
GET MORE INFORMATION
- Oakton, VA Homes For Sale
- Newington Forest, VA Homes For Sale
- Landmark, VA Homes For Sale
- South Riding, VA Homes For Sale
- Fairfax Station, VA Homes For Sale
- Merrifield, VA Homes For Sale
- Ashburn, VA Homes For Sale
- Falls Church, VA Homes For Sale
- Fairfax County, VA Homes For Sale
- Reston, VA Homes For Sale
- Mclean, VA Homes For Sale
- Leesburg, VA Homes For Sale
- Woodbridge, VA Homes For Sale
- Vienna, VA Homes For Sale
- Wolf Trap, VA Homes For Sale




