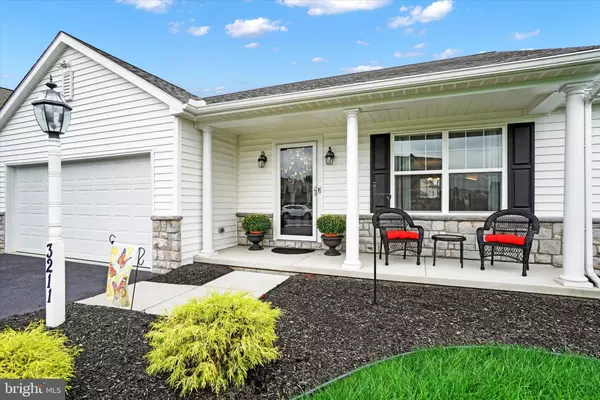For more information regarding the value of a property, please contact us for a free consultation.
Key Details
Sold Price $331,000
Property Type Single Family Home
Sub Type Detached
Listing Status Sold
Purchase Type For Sale
Square Footage 1,220 sqft
Price per Sqft $271
Subdivision Ashley Farms
MLS Listing ID PAYK2069844
Sold Date 11/15/24
Style Ranch/Rambler
Bedrooms 3
Full Baths 2
HOA Fees $4/ann
HOA Y/N Y
Abv Grd Liv Area 1,220
Originating Board BRIGHT
Year Built 2019
Annual Tax Amount $4,833
Tax Year 2024
Lot Size 9,148 Sqft
Acres 0.21
Lot Dimensions 71x113x81x159
Property Description
Offer (s) received showing deadline of 10/7/24 11am, offers will be presented approx 2pm. Beautiful ranch home offers easy one floor living in the Ashley Farms neighborhood in Dover, PA, built by EGStoltzfus Homes LLC in 2019. This home shows like a model! This is the singleton floor plan with 3 bedrooms, 2 baths, gas heat and central air. Nicely landscaped with an inviting covered front porch to watch the sunset or converse with neighbors. Move right in to this lovely home with new luxury vinyl plank floors throughout. Formal living room is open to the kitchen and dining area, which features sliding glass doors to the 10x12 deck and small fenced area for dogs. The kitchen features a new Dekton quartz countertop with ceramic tile & glass backsplash and a workstation sink. All the appliances are included! With a split bedroom floorplan, the primary bedroom suite features a walk-in closet and full bath and is located on one end of the house with two additional bedrooms and another full bath on the other end. Tastefully decorated by the owner, the decorations are easily removable if you so choose. An unfinished lower level, with scapewell window, is ready for you to complete for an additional 1200 SF of living space. AGENTS: Please read agent remarks.
Location
State PA
County York
Area Dover Twp (15224)
Zoning RESIDENTIAL
Rooms
Other Rooms Living Room, Primary Bedroom, Bedroom 2, Bedroom 3, Kitchen, Basement, Laundry, Primary Bathroom, Full Bath
Basement Full, Interior Access, Outside Entrance, Poured Concrete, Space For Rooms, Sump Pump, Unfinished, Windows
Main Level Bedrooms 3
Interior
Interior Features Bathroom - Tub Shower, Bathroom - Walk-In Shower, Ceiling Fan(s), Combination Kitchen/Dining, Entry Level Bedroom, Floor Plan - Open, Kitchen - Eat-In, Primary Bath(s), Upgraded Countertops, Walk-in Closet(s), Window Treatments
Hot Water Electric
Cooling Central A/C, Ceiling Fan(s), Programmable Thermostat
Flooring Luxury Vinyl Plank
Equipment Built-In Microwave, Dishwasher, Disposal, Dryer, Oven/Range - Gas, Refrigerator, Stainless Steel Appliances, Washer, Water Heater
Fireplace N
Window Features Double Pane,Energy Efficient,Insulated,Screens,Vinyl Clad
Appliance Built-In Microwave, Dishwasher, Disposal, Dryer, Oven/Range - Gas, Refrigerator, Stainless Steel Appliances, Washer, Water Heater
Heat Source Natural Gas
Laundry Main Floor
Exterior
Exterior Feature Deck(s), Porch(es)
Parking Features Garage - Front Entry, Garage Door Opener, Inside Access
Garage Spaces 6.0
Fence Vinyl
Utilities Available Cable TV Available, Electric Available, Natural Gas Available, Sewer Available, Water Available
Amenities Available Common Grounds
Water Access N
View Garden/Lawn
Roof Type Architectural Shingle
Street Surface Paved
Accessibility 2+ Access Exits, Doors - Swing In
Porch Deck(s), Porch(es)
Road Frontage Boro/Township
Attached Garage 2
Total Parking Spaces 6
Garage Y
Building
Lot Description Cleared, Front Yard, Interior, Level, Landscaping, Rear Yard, Road Frontage, SideYard(s)
Story 1
Foundation Concrete Perimeter, Passive Radon Mitigation
Sewer Public Sewer
Water Public
Architectural Style Ranch/Rambler
Level or Stories 1
Additional Building Above Grade, Below Grade
Structure Type Dry Wall
New Construction N
Schools
Middle Schools Dover Area Intrmd
High Schools Dover Area
School District Dover Area
Others
HOA Fee Include Common Area Maintenance
Senior Community No
Tax ID 24-000-30-0238-00-00000
Ownership Fee Simple
SqFt Source Assessor
Security Features Carbon Monoxide Detector(s),Smoke Detector
Acceptable Financing Cash, Conventional, FHA, VA
Listing Terms Cash, Conventional, FHA, VA
Financing Cash,Conventional,FHA,VA
Special Listing Condition Standard
Read Less Info
Want to know what your home might be worth? Contact us for a FREE valuation!

Our team is ready to help you sell your home for the highest possible price ASAP

Bought with Anna Frederick • Inch & Co. Real Estate, LLC
"Jon's passion for real estate and his love for Virginia are a perfect match. He has made it his mission to help local residents sell their homes quickly and at the best possible prices. Equally, he takes immense pride in assisting homebuyers in finding their perfect piece of paradise in Virginia."
GET MORE INFORMATION
- Oakton, VA Homes For Sale
- Newington Forest, VA Homes For Sale
- Landmark, VA Homes For Sale
- South Riding, VA Homes For Sale
- Fairfax Station, VA Homes For Sale
- Merrifield, VA Homes For Sale
- Ashburn, VA Homes For Sale
- Falls Church, VA Homes For Sale
- Fairfax County, VA Homes For Sale
- Reston, VA Homes For Sale
- Mclean, VA Homes For Sale
- Leesburg, VA Homes For Sale
- Woodbridge, VA Homes For Sale
- Vienna, VA Homes For Sale
- Wolf Trap, VA Homes For Sale




