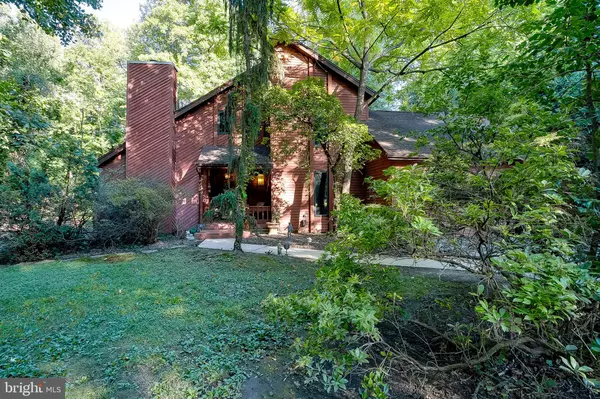For more information regarding the value of a property, please contact us for a free consultation.
Key Details
Sold Price $500,000
Property Type Single Family Home
Sub Type Detached
Listing Status Sold
Purchase Type For Sale
Square Footage 2,730 sqft
Price per Sqft $183
Subdivision None Available
MLS Listing ID NJCD2077342
Sold Date 11/14/24
Style Contemporary
Bedrooms 3
Full Baths 2
Half Baths 1
HOA Y/N N
Abv Grd Liv Area 2,730
Originating Board BRIGHT
Year Built 1988
Annual Tax Amount $11,361
Tax Year 2023
Lot Size 0.309 Acres
Acres 0.31
Lot Dimensions 91.00 x 148.00
Property Description
Welcome to 1118 Warren Ave – A Charming Pocono Looking Chalet Retreat waiting just for you!
This 3-bedroom, 2.5-bathroom home with a unique Pocono Chalet exterior is a serene oasis nestled in a picturesque setting. From the moment you step inside, you'll be captivated by the attention to detail and the warm, inviting atmosphere. The main level offers an Office/Seating Area that you will locate to your left upon entering this lovely home. This room boasts skylights, vaulted ceilings, a ceiling fan, and a striking floor-to-ceiling stone gas fireplace, enhanced by recessed lighting, creating the perfect ambiance. The ceramic-tiled foyer leads you directly into the spacious Family Room, featuring ceramic tile flooring, recessed lighting, beautiful wood-cased windows, and French doors that open to the serene exterior. Another floor-to-ceiling woodburning brick fireplace serves as a stunning focal point.
The generously sized dining room features elegant crown molding, chair rails, and rich wood floors, ideal for hosting memorable dinners. A chic half bath, with a faux finish color scheme and black-accented sink and commode, adds a touch of sophistication. The kitchen offering a center island, a cozy banquet-style dining nook, hardwood floors, stainless steel electric built in range, wine fridge, and built-in dishwasher. Unique ceramic tile backsplash and a stainless steel sink with a large faucet complete the space.
This sun-drenched room, with its glass windows, glass ceiling, French doors, and ceramic tile floors, is the perfect spot to soak in the natural beauty surrounding the home. Ascend to the bridge staircase that overlooks the living room/office below, leading to an additional seating area, perfect for a game room, hobby space, or sewing room, with beautiful wood floors. Enter through beautiful etched glass doors into the primary bedroom, where you'll find hardwood floors, recessed lighting, crown molding, and a ceiling fan. The en-suite bathroom offers a luxurious retreat with a large vanity area, ample cabinet space, his/her closets, and a sliding glass door closet for extra storage. The bathroom is adorned with floor-to-ceiling ceramic tiles, featuring black and white inlay designs, a step-up soaking tub with a wood-cased window above, and a private commode area. The second bedroom features Parquet flooring and a ceiling fan, while the third bedroom, also generously sized, is carpeted with a bifold door closet. The hall bath is modern and elegant, with glass shower doors, a new vanity with pewter fixtures, ceramic tiled walls, and a wood-cased window really finishes off this space nicely. Enjoy the tranquility of the beautifully landscaped surroundings, with picturesque woods and lush greenery providing a serene backdrop. The back patio is beautifully paved and features a paver wall with additional seating, making it the perfect spot for outdoor entertaining with family and friends. This home combines a perfect retreat get away feel with loads of space, picturesque scenery making this a want for anyone who seeks this styled living who is looking for comfort & style.
Location
State NJ
County Camden
Area Cherry Hill Twp (20409)
Zoning RES
Interior
Interior Features Carpet, Ceiling Fan(s), Dining Area, Floor Plan - Open, Floor Plan - Traditional, Kitchen - Eat-In, Kitchen - Island, Recessed Lighting, Skylight(s), Bathroom - Soaking Tub, Wood Floors
Hot Water Natural Gas
Heating Forced Air
Cooling Central A/C
Flooring Fully Carpeted, Tile/Brick
Fireplaces Number 2
Fireplaces Type Gas/Propane
Equipment Built-In Range, Oven/Range - Electric
Fireplace Y
Window Features Wood Frame,Skylights
Appliance Built-In Range, Oven/Range - Electric
Heat Source Natural Gas
Laundry Main Floor
Exterior
Exterior Feature Patio(s)
Parking Features Garage - Front Entry, Inside Access
Garage Spaces 2.0
Utilities Available Cable TV
Water Access N
Roof Type Pitched
Accessibility None
Porch Patio(s)
Attached Garage 2
Total Parking Spaces 2
Garage Y
Building
Lot Description Trees/Wooded
Story 2
Foundation Block
Sewer Public Sewer
Water Public
Architectural Style Contemporary
Level or Stories 2
Additional Building Above Grade, Below Grade
Structure Type Cathedral Ceilings
New Construction N
Schools
School District Cherry Hill Township Public Schools
Others
Senior Community No
Tax ID 09-00343 03-00003
Ownership Fee Simple
SqFt Source Assessor
Acceptable Financing Cash, Conventional, FHA, VA
Listing Terms Cash, Conventional, FHA, VA
Financing Cash,Conventional,FHA,VA
Special Listing Condition Standard
Read Less Info
Want to know what your home might be worth? Contact us for a FREE valuation!

Our team is ready to help you sell your home for the highest possible price ASAP

Bought with Ashley F McGuire • Coldwell Banker Realty
"Jon's passion for real estate and his love for Virginia are a perfect match. He has made it his mission to help local residents sell their homes quickly and at the best possible prices. Equally, he takes immense pride in assisting homebuyers in finding their perfect piece of paradise in Virginia."
GET MORE INFORMATION
- Oakton, VA Homes For Sale
- Newington Forest, VA Homes For Sale
- Landmark, VA Homes For Sale
- South Riding, VA Homes For Sale
- Fairfax Station, VA Homes For Sale
- Merrifield, VA Homes For Sale
- Ashburn, VA Homes For Sale
- Falls Church, VA Homes For Sale
- Fairfax County, VA Homes For Sale
- Reston, VA Homes For Sale
- Mclean, VA Homes For Sale
- Leesburg, VA Homes For Sale
- Woodbridge, VA Homes For Sale
- Vienna, VA Homes For Sale
- Wolf Trap, VA Homes For Sale




