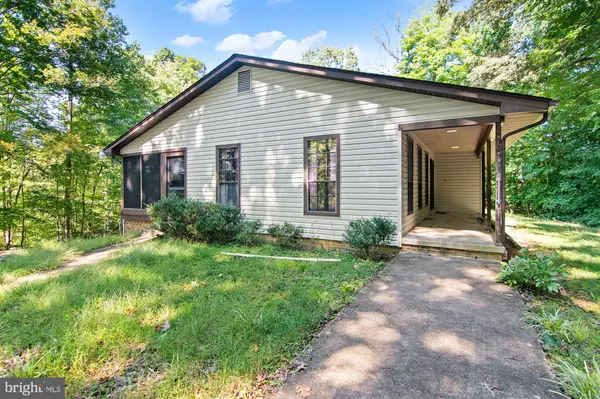For more information regarding the value of a property, please contact us for a free consultation.
Key Details
Sold Price $330,000
Property Type Single Family Home
Sub Type Detached
Listing Status Sold
Purchase Type For Sale
Square Footage 2,428 sqft
Price per Sqft $135
Subdivision None Available
MLS Listing ID MDPG2124720
Sold Date 11/12/24
Style Ranch/Rambler
Bedrooms 2
Full Baths 2
HOA Y/N N
Abv Grd Liv Area 1,828
Originating Board BRIGHT
Year Built 1980
Annual Tax Amount $5,945
Tax Year 2024
Lot Size 6.960 Acres
Acres 6.96
Property Description
**Estate Sale**** Seller is motivated and house is priced below recent appraised value!!** Bring you vision and make this the perfect country living wooded retreat! This custom built home sits proudly on a beautiful wooded knoll and has absolutely amazing bones! New 50 year roof, two brick fireplaces, two car garage with two car carport extension , amazing three seasons room and great views of the bucolic 6+ acre lot highlight this home. Large table space kitchen with solid wood cabinetry and center island, enormous gathering room with wood fireplace, primary bedroom has plenty of space, full bath and good closets, second bedroom is very privately located on the opposite side of the home and features a dual entry full bath, partially finished basement features another masonry fireplace with wood stove insert, recreation room and lots of storage, Gracious front porch with views of nature, large detached shed, and inground pool that needs to be completely redone or filled in but could be amazing. Home is dated and will need some work but this one is worth the effort! *Sold strictly as-is and remaining items seen in the photos will be removed* Subject to approval of Register of Wills.
Location
State MD
County Prince Georges
Zoning AG
Rooms
Basement Connecting Stairway, Garage Access, Interior Access, Outside Entrance, Partially Finished
Main Level Bedrooms 2
Interior
Interior Features Bathroom - Tub Shower, Breakfast Area, Built-Ins, Ceiling Fan(s), Entry Level Bedroom, Kitchen - Eat-In, Kitchen - Island, Kitchen - Table Space, Primary Bath(s), Stove - Wood, Walk-in Closet(s)
Hot Water Electric
Heating Heat Pump(s)
Cooling Central A/C, Ceiling Fan(s)
Fireplaces Number 2
Fireplaces Type Brick, Insert, Mantel(s), Fireplace - Glass Doors
Equipment Cooktop, Dishwasher, Oven - Double, Oven - Wall, Refrigerator
Fireplace Y
Appliance Cooktop, Dishwasher, Oven - Double, Oven - Wall, Refrigerator
Heat Source Electric
Laundry Main Floor
Exterior
Exterior Feature Deck(s), Patio(s), Porch(es)
Garage Basement Garage, Garage Door Opener
Garage Spaces 7.0
Waterfront N
Water Access N
Accessibility Other
Porch Deck(s), Patio(s), Porch(es)
Attached Garage 2
Total Parking Spaces 7
Garage Y
Building
Story 2
Foundation Block
Sewer Septic Exists
Water Well
Architectural Style Ranch/Rambler
Level or Stories 2
Additional Building Above Grade, Below Grade
New Construction N
Schools
School District Prince George'S County Public Schools
Others
Senior Community No
Tax ID 17080835819
Ownership Fee Simple
SqFt Source Assessor
Special Listing Condition Standard
Read Less Info
Want to know what your home might be worth? Contact us for a FREE valuation!

Our team is ready to help you sell your home for the highest possible price ASAP

Bought with John Kreamer • Taylor Properties

"Jon's passion for real estate and his love for Virginia are a perfect match. He has made it his mission to help local residents sell their homes quickly and at the best possible prices. Equally, he takes immense pride in assisting homebuyers in finding their perfect piece of paradise in Virginia."
GET MORE INFORMATION
- Oakton, VA Homes For Sale
- Newington Forest, VA Homes For Sale
- Landmark, VA Homes For Sale
- South Riding, VA Homes For Sale
- Fairfax Station, VA Homes For Sale
- Merrifield, VA Homes For Sale
- Ashburn, VA Homes For Sale
- Falls Church, VA Homes For Sale
- Fairfax County, VA Homes For Sale
- Reston, VA Homes For Sale
- Mclean, VA Homes For Sale
- Leesburg, VA Homes For Sale
- Woodbridge, VA Homes For Sale
- Vienna, VA Homes For Sale
- Wolf Trap, VA Homes For Sale




