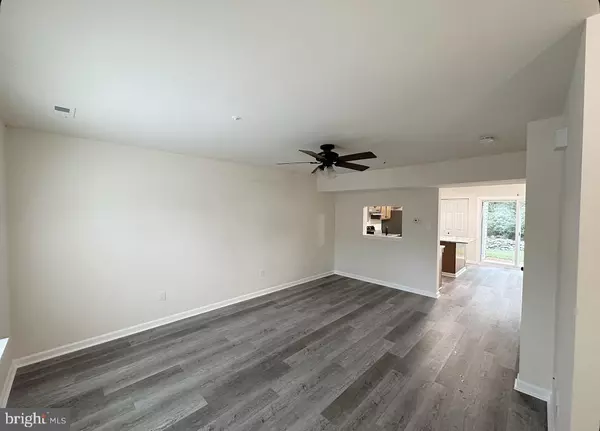For more information regarding the value of a property, please contact us for a free consultation.
Key Details
Sold Price $289,900
Property Type Townhouse
Sub Type Interior Row/Townhouse
Listing Status Sold
Purchase Type For Sale
Square Footage 1,320 sqft
Price per Sqft $219
Subdivision None Available
MLS Listing ID MDFR2054916
Sold Date 11/11/24
Style Colonial
Bedrooms 3
Full Baths 1
Half Baths 1
HOA Fees $60/mo
HOA Y/N Y
Abv Grd Liv Area 1,320
Originating Board BRIGHT
Year Built 1994
Annual Tax Amount $2,491
Tax Year 2024
Lot Size 2,000 Sqft
Acres 0.05
Property Description
This beautifully updated townhome is attractively priced. This 3-bedroom, 1.5-bathroom gem features a private rear yard backing onto a serene tree line and stone wall. Inside, you'll find all-new appliances, a washer and dryer, new flooring, granite countertops, updated bathrooms, modern outlets and switches throughout, plus a new hot water heater. AND IT COMES WITH AN 8-MONTH WARRANTY! The living/dining area is spacious, and the country kitchen boasts high-end granite, including a generous island. Centered in the townhome, the switchback stairs lead to the three bedrooms on the second floor. The owner's suite is notably large, with a wall of closets and access to the updated hall bathroom. The other two bedrooms at the front are bright and airy, each with ample closet space. This small, private community offers tranquility and easy access to Route 15, just 10-15 minutes from Frederick. Don’t miss your chance to claim this charming townhouse as your own. Schedule a showing today and imagine yourself in this delightful home in Thurmont, MD!
Location
State MD
County Frederick
Zoning R5
Rooms
Other Rooms Living Room, Primary Bedroom, Bedroom 2, Bedroom 3, Kitchen
Interior
Interior Features Carpet, Floor Plan - Traditional, Kitchen - Island, Ceiling Fan(s), Combination Dining/Living, Kitchen - Table Space
Hot Water Electric
Heating Heat Pump(s)
Cooling Central A/C
Equipment Dishwasher, Dryer, Refrigerator, Washer, Oven/Range - Electric
Fireplace N
Window Features Double Pane
Appliance Dishwasher, Dryer, Refrigerator, Washer, Oven/Range - Electric
Heat Source Electric
Laundry Main Floor
Exterior
Parking On Site 2
Utilities Available Cable TV
Waterfront N
Water Access N
Roof Type Asphalt
Accessibility 2+ Access Exits, Doors - Lever Handle(s), Doors - Swing In, Level Entry - Main
Garage N
Building
Lot Description Backs to Trees
Story 2
Foundation Slab
Sewer Public Sewer
Water Public
Architectural Style Colonial
Level or Stories 2
Additional Building Above Grade, Below Grade
New Construction N
Schools
Elementary Schools Thurmont
Middle Schools Thurmont
High Schools Catoctin
School District Frederick County Public Schools
Others
Pets Allowed N
HOA Fee Include Lawn Care Rear,Lawn Care Side,Snow Removal,Trash
Senior Community No
Tax ID 1115353961
Ownership Fee Simple
SqFt Source Assessor
Acceptable Financing Conventional, Cash
Listing Terms Conventional, Cash
Financing Conventional,Cash
Special Listing Condition Standard
Read Less Info
Want to know what your home might be worth? Contact us for a FREE valuation!

Our team is ready to help you sell your home for the highest possible price ASAP

Bought with ALEXANDRA L VASQUEZ • Charis Realty Group

"Jon's passion for real estate and his love for Virginia are a perfect match. He has made it his mission to help local residents sell their homes quickly and at the best possible prices. Equally, he takes immense pride in assisting homebuyers in finding their perfect piece of paradise in Virginia."
GET MORE INFORMATION
- Oakton, VA Homes For Sale
- Newington Forest, VA Homes For Sale
- Landmark, VA Homes For Sale
- South Riding, VA Homes For Sale
- Fairfax Station, VA Homes For Sale
- Merrifield, VA Homes For Sale
- Ashburn, VA Homes For Sale
- Falls Church, VA Homes For Sale
- Fairfax County, VA Homes For Sale
- Reston, VA Homes For Sale
- Mclean, VA Homes For Sale
- Leesburg, VA Homes For Sale
- Woodbridge, VA Homes For Sale
- Vienna, VA Homes For Sale
- Wolf Trap, VA Homes For Sale




