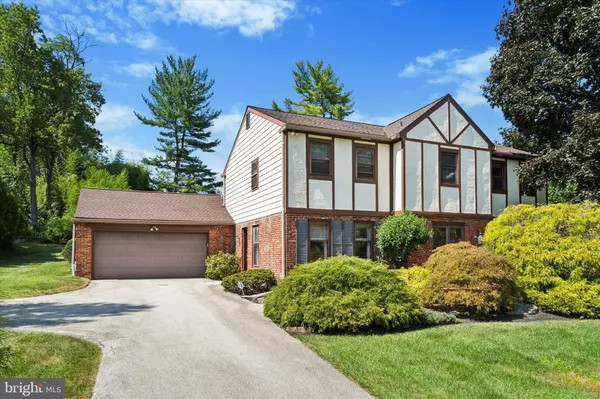For more information regarding the value of a property, please contact us for a free consultation.
Key Details
Sold Price $685,000
Property Type Single Family Home
Sub Type Detached
Listing Status Sold
Purchase Type For Sale
Square Footage 3,408 sqft
Price per Sqft $200
Subdivision None Available
MLS Listing ID PAMC2110968
Sold Date 10/31/24
Style Colonial
Bedrooms 4
Full Baths 2
Half Baths 1
HOA Y/N N
Abv Grd Liv Area 2,408
Originating Board BRIGHT
Year Built 1974
Annual Tax Amount $7,886
Tax Year 2023
Lot Size 0.482 Acres
Acres 0.48
Lot Dimensions 129.00 x 0.00
Property Description
Discover the perfect blend of comfort and convenience at 276 Diana Court, located in the coveted Gulph Mills community. This stately Tudor Style home is situated on a private Cul-de-sac surrounded by beautiful mature trees and manicured lawns. This quiet park-like setting is perfect for walking and bike riding.
Welcome inside the double door entry into the front hallway flanked by a formal living room and dining room on either side. These rooms offer crown moldings, hardwood flooring, recessed lighting, and plenty of space for entertaining family and friends. Off the dining area is the updated Gourmet kitchen featuring custom cabinetry, Granite countertops, designer backsplash and Stainless steel appliances and wine fridge.
Down the hall from the kitchen, enjoy watching your favorite movies and sporting events in this large but cozy family room with a wood burning fireplace and sliding glass doors leading to the brick patio in the level and private backyard. Additionally, this floor has a large laundry area and powder room conveniently located off the kitchen.
The second floor boasts 4 large sun lit bedrooms with crown molding and hardwood flooring. The large primary suite has an ensuite bathroom with a marble vanity, tiled floor and large shower stall. The other 3 bedrooms share a nice size hall bath with custom cabinetry, tile flooring and stall shower.
In the finished lower level you will find a great space to play pool, or ping pong, a fabulous entertainment area along with plenty of extra space for storage.
The private backyard offers a quiet outdoor oasis, perfect for entertaining, barbecuing or just relaxing while reading a book. The two car attached garage has convenience access to the backyard. The house has a brand new roof, newer HVAC, and hot water heater.
This home combines both comfort and convenience in a walkable neighborhood and quick access to all major routes and everything the Main Line has to offer.
Location
State PA
County Montgomery
Area Upper Merion Twp (10658)
Zoning RESIDENTIAL
Rooms
Other Rooms Living Room, Dining Room, Primary Bedroom, Bedroom 2, Bedroom 3, Bedroom 4, Kitchen, Family Room, Basement, Laundry, Bathroom 2, Primary Bathroom
Basement Full, Fully Finished
Interior
Interior Features Attic, Carpet, Ceiling Fan(s), Crown Moldings, Floor Plan - Traditional, Formal/Separate Dining Room, Kitchen - Eat-In, Primary Bath(s), Bathroom - Stall Shower, Upgraded Countertops, Window Treatments, Wood Floors
Hot Water Electric
Heating Forced Air
Cooling Central A/C
Flooring Hardwood, Carpet
Fireplaces Number 1
Fireplaces Type Wood
Equipment Built-In Range, Cooktop, Cooktop - Down Draft, Disposal, Dryer - Electric, Oven - Single, Oven/Range - Electric, Range Hood, Stainless Steel Appliances, Washer, Water Heater - High-Efficiency, Dryer
Fireplace Y
Appliance Built-In Range, Cooktop, Cooktop - Down Draft, Disposal, Dryer - Electric, Oven - Single, Oven/Range - Electric, Range Hood, Stainless Steel Appliances, Washer, Water Heater - High-Efficiency, Dryer
Heat Source Oil
Laundry Main Floor
Exterior
Garage Garage - Front Entry
Garage Spaces 2.0
Waterfront N
Water Access N
View Trees/Woods
Roof Type Asphalt
Accessibility None
Attached Garage 2
Total Parking Spaces 2
Garage Y
Building
Lot Description Cul-de-sac
Story 3
Foundation Concrete Perimeter
Sewer Public Sewer
Water Public
Architectural Style Colonial
Level or Stories 3
Additional Building Above Grade, Below Grade
Structure Type Dry Wall
New Construction N
Schools
Middle Schools Upper Merion
High Schools Upper Merion
School District Upper Merion Area
Others
Senior Community No
Tax ID 58-00-06449-531
Ownership Fee Simple
SqFt Source Assessor
Special Listing Condition Standard
Read Less Info
Want to know what your home might be worth? Contact us for a FREE valuation!

Our team is ready to help you sell your home for the highest possible price ASAP

Bought with Tyler J Caracausa • Coldwell Banker Realty

"Jon's passion for real estate and his love for Virginia are a perfect match. He has made it his mission to help local residents sell their homes quickly and at the best possible prices. Equally, he takes immense pride in assisting homebuyers in finding their perfect piece of paradise in Virginia."
GET MORE INFORMATION
- Oakton, VA Homes For Sale
- Newington Forest, VA Homes For Sale
- Landmark, VA Homes For Sale
- South Riding, VA Homes For Sale
- Fairfax Station, VA Homes For Sale
- Merrifield, VA Homes For Sale
- Ashburn, VA Homes For Sale
- Falls Church, VA Homes For Sale
- Fairfax County, VA Homes For Sale
- Reston, VA Homes For Sale
- Mclean, VA Homes For Sale
- Leesburg, VA Homes For Sale
- Woodbridge, VA Homes For Sale
- Vienna, VA Homes For Sale
- Wolf Trap, VA Homes For Sale




