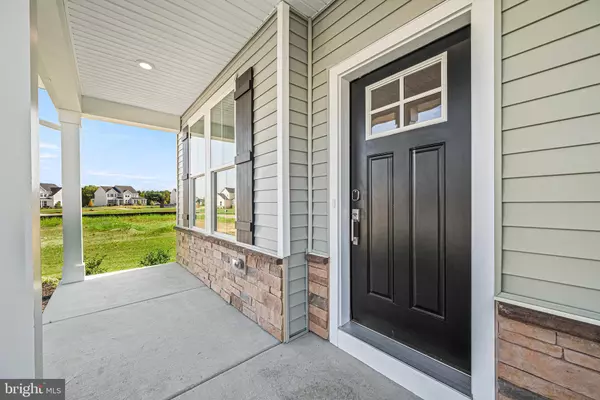For more information regarding the value of a property, please contact us for a free consultation.
Key Details
Sold Price $770,000
Property Type Single Family Home
Sub Type Detached
Listing Status Sold
Purchase Type For Sale
Subdivision Copperleaf
MLS Listing ID DENC2066676
Sold Date 10/28/24
Style Craftsman
Bedrooms 4
Full Baths 3
Half Baths 1
HOA Fees $50/mo
HOA Y/N Y
Originating Board BRIGHT
Year Built 2024
Annual Tax Amount $272
Tax Year 2022
Lot Size 0.500 Acres
Acres 0.5
Lot Dimensions 0.00 x 0.00
Property Description
**JUST LISTED!** 532 Ironleaf Drive showcases the popular Aurora floorplan.
The grandeur of this home is immediately apparent, with a formal living room and dining room elegantly flanking the wide, two-story foyer. Moving through the home, you have a powder room tucked neatly down the hall. Nearby, you will find a first floor living suite complete with large bedroom and full bath . The great room has a show-stopping two story ceiling and features a cozy fireplace. This space effortlessly moves into the kitchen, featuring stainless steel appliances, 42" cabinets, quartz counters and a large walk-in pantry. This particular home features a popular morning room option, with a vaulted ceiling and windows allowing natural light to pour through. This space is easily transitional for many uses. This level also includes a mudroom - a perfect drop zone as you come in through your two car side entry garage! Upstairs, you'll find an smar layout - with two large bedrooms sharing a buddy bath. The third bedroom has a large closet and it's own en suite! The primary bedroom is a true retreat, offering a large bathroom with a walk in shower, linen closet, dual sinks and a water closet. Moving past the bathroom is an oversized walk-in closet making starting and ending your day a breeze. The laundry room is also found nearby for added convenience. The full basement on this home offers an enormous amount of storage space and/or future living! Come see why so many have decided to call Copperleaf home! Schedule a private or self-guided tour today and make this magnificent home yours, where every detail is designed for your comfort and enjoyment. (Photos of model home, features and design selections will vary. Please see sales team for details, options, and included finishes. Taxes to be assessed after settlement.)
Location
State DE
County New Castle
Area South Of The Canal (30907)
Zoning S
Rooms
Basement Unfinished, Poured Concrete
Interior
Hot Water Tankless
Heating Programmable Thermostat
Cooling Central A/C
Fireplace N
Heat Source Natural Gas
Laundry Upper Floor
Exterior
Parking Features Garage - Side Entry, Inside Access
Garage Spaces 2.0
Water Access N
Accessibility None
Attached Garage 2
Total Parking Spaces 2
Garage Y
Building
Story 2
Foundation Concrete Perimeter
Sewer On Site Septic
Water Public
Architectural Style Craftsman
Level or Stories 2
Additional Building Above Grade, Below Grade
New Construction Y
Schools
School District Appoquinimink
Others
Senior Community No
Tax ID 13-011.40-182
Ownership Fee Simple
SqFt Source Assessor
Special Listing Condition Standard
Read Less Info
Want to know what your home might be worth? Contact us for a FREE valuation!

Our team is ready to help you sell your home for the highest possible price ASAP

Bought with Gobinatha MuthugowderPalani • Tesla Realty Group, LLC
"Jon's passion for real estate and his love for Virginia are a perfect match. He has made it his mission to help local residents sell their homes quickly and at the best possible prices. Equally, he takes immense pride in assisting homebuyers in finding their perfect piece of paradise in Virginia."
GET MORE INFORMATION
- Oakton, VA Homes For Sale
- Newington Forest, VA Homes For Sale
- Landmark, VA Homes For Sale
- South Riding, VA Homes For Sale
- Fairfax Station, VA Homes For Sale
- Merrifield, VA Homes For Sale
- Ashburn, VA Homes For Sale
- Falls Church, VA Homes For Sale
- Fairfax County, VA Homes For Sale
- Reston, VA Homes For Sale
- Mclean, VA Homes For Sale
- Leesburg, VA Homes For Sale
- Woodbridge, VA Homes For Sale
- Vienna, VA Homes For Sale
- Wolf Trap, VA Homes For Sale




