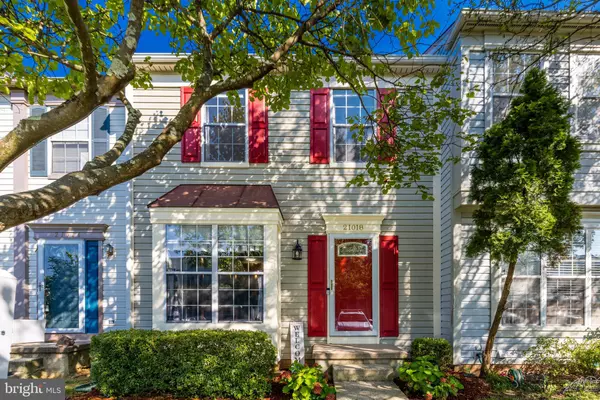For more information regarding the value of a property, please contact us for a free consultation.
Key Details
Sold Price $610,000
Property Type Townhouse
Sub Type Interior Row/Townhouse
Listing Status Sold
Purchase Type For Sale
Square Footage 1,934 sqft
Price per Sqft $315
Subdivision Ashburn Farm
MLS Listing ID VALO2079376
Sold Date 10/31/24
Style Other
Bedrooms 3
Full Baths 3
Half Baths 1
HOA Fees $119/mo
HOA Y/N Y
Abv Grd Liv Area 1,454
Originating Board BRIGHT
Year Built 1993
Annual Tax Amount $4,484
Tax Year 2024
Lot Size 1,742 Sqft
Acres 0.04
Property Description
Recent price improvement. Discover the perfect blend of comfort, style, and convenience in this elegant townhouse in the desirable Ashburn Farm neighborhood. Just moments from the community's best amenities, shops, and restaurants, this home offers a sought-after lifestyle in a prime location. As you arrive inside, you are greeted by light-filled spaces and elegant styling in a formal foyer and updated powder room. The remodeled kitchen is a chef's delight, boasting new granite countertops, a stylish backsplash, new smart appliances, and professionally painted cabinets. Enjoy casual meals in the charming eat-in kitchen nook, or entertain guests in the formal dining room adorned with timeless wainscoting. The spacious living room is flooded with natural light, creating a warm and inviting atmosphere. Move directly outside onto the freshly painted deck and take in the tranquil views of the backing trees and fenced lawn. Upstairs, the impressive primary suite awaits, featuring an airy vaulted ceiling, large windows, a walk-in closet, and a full bath en suite. Each bathroom has been beautifully updated with new vanities and designer tile, adding a touch of luxury to your daily routine. Two additional bedrooms on this level share a full bath in the hall, providing ample space for family and guests, and new carpet on the lower stairs and throughout the upper level ensures comfort underfoot. The full walk-out basement is a rare find in this community and offers many more possibilities. The versatile rec room features a woodburning fireplace and sliding doors that lead out to the shaded patio and yard. A completely new bathroom has been installed in the basement, bringing additional value to the home, and the new LVP flooring throughout the basement ensures durability and style. An unfinished room hosts your laundry and lots of extra storage space. Outside, the fully fenced backyard and backing trees create an inviting space for outdoor relaxation. Enjoy the peace of mind of a newer roof, replaced approximately 5 years ago. Living in Ashburn Farm, you get access to a huge range of amenities, including pools, tennis and pickleball courts, basketball, playgrounds, a pavilion, and more. The very convenient location puts you close to shopping, restaurants, Dulles Airport, and a short distance from the Ashburn Silver Line Metro. Prime location, stunning updates, and unbeatable amenities. Welcome home!
Location
State VA
County Loudoun
Zoning PDH4
Rooms
Other Rooms Living Room, Dining Room, Primary Bedroom, Bedroom 2, Bedroom 3, Kitchen, Game Room, Laundry
Basement Full
Interior
Interior Features Kitchen - Table Space, Dining Area, Primary Bath(s), Wood Floors
Hot Water Natural Gas
Heating Forced Air
Cooling Ceiling Fan(s), Central A/C
Fireplaces Number 1
Equipment Dishwasher, Disposal, Dryer, Exhaust Fan, Refrigerator, Stove, Built-In Microwave, Icemaker, Oven/Range - Gas, Washer, Dryer - Electric, Water Heater
Fireplace Y
Window Features Bay/Bow
Appliance Dishwasher, Disposal, Dryer, Exhaust Fan, Refrigerator, Stove, Built-In Microwave, Icemaker, Oven/Range - Gas, Washer, Dryer - Electric, Water Heater
Heat Source Natural Gas
Exterior
Exterior Feature Deck(s)
Garage Spaces 2.0
Fence Rear
Amenities Available Jog/Walk Path, Pool - Outdoor, Tot Lots/Playground, Common Grounds
Waterfront N
Water Access N
View Trees/Woods
Accessibility None
Porch Deck(s)
Total Parking Spaces 2
Garage N
Building
Story 3
Foundation Permanent
Sewer Public Sewer
Water Public
Architectural Style Other
Level or Stories 3
Additional Building Above Grade, Below Grade
Structure Type Vaulted Ceilings
New Construction N
Schools
Elementary Schools Cedar Lane
Middle Schools Belmont Ridge
High Schools Stone Bridge
School District Loudoun County Public Schools
Others
HOA Fee Include Insurance,Pool(s),Reserve Funds,Snow Removal,Trash
Senior Community No
Tax ID 117282176000
Ownership Fee Simple
SqFt Source Assessor
Special Listing Condition Standard
Read Less Info
Want to know what your home might be worth? Contact us for a FREE valuation!

Our team is ready to help you sell your home for the highest possible price ASAP

Bought with Jhenny Milenka Anderson • Pearson Smith Realty, LLC

"Jon's passion for real estate and his love for Virginia are a perfect match. He has made it his mission to help local residents sell their homes quickly and at the best possible prices. Equally, he takes immense pride in assisting homebuyers in finding their perfect piece of paradise in Virginia."
GET MORE INFORMATION
- Oakton, VA Homes For Sale
- Newington Forest, VA Homes For Sale
- Landmark, VA Homes For Sale
- South Riding, VA Homes For Sale
- Fairfax Station, VA Homes For Sale
- Merrifield, VA Homes For Sale
- Ashburn, VA Homes For Sale
- Falls Church, VA Homes For Sale
- Fairfax County, VA Homes For Sale
- Reston, VA Homes For Sale
- Mclean, VA Homes For Sale
- Leesburg, VA Homes For Sale
- Woodbridge, VA Homes For Sale
- Vienna, VA Homes For Sale
- Wolf Trap, VA Homes For Sale




