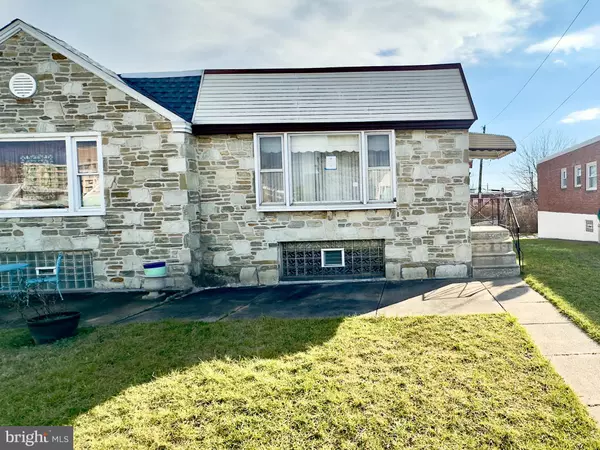For more information regarding the value of a property, please contact us for a free consultation.
Key Details
Sold Price $270,000
Property Type Single Family Home
Sub Type Twin/Semi-Detached
Listing Status Sold
Purchase Type For Sale
Square Footage 1,107 sqft
Price per Sqft $243
Subdivision None Available
MLS Listing ID PAPH2314292
Sold Date 10/30/24
Style Ranch/Rambler
Bedrooms 3
Full Baths 2
Half Baths 1
HOA Y/N N
Abv Grd Liv Area 1,107
Originating Board BRIGHT
Year Built 1956
Annual Tax Amount $3,296
Tax Year 2022
Lot Size 4,632 Sqft
Acres 0.11
Lot Dimensions 32.00 x 143.00
Property Description
Nestled in a charming neighborhood, this semi-detached one-story home is ready to welcome you with its BACK ON THE MARKET - Don't miss out the second time around...Abundant space and convenient features. With 3 bedrooms and 2.5 bathrooms, it offers the perfect blend of comfort and functionality.
As you step inside, you'll be greeted by a spacious living room and dining area adorned with vaulted ceilings, creating an airy and open atmosphere that's perfect for relaxation and entertaining. The natural light floods in, highlighting the inviting ambiance of the home.
The cozy, yet functional, eat-in kitchen is perfect for those quick meals and morning coffee. The good-sized rooms provide versatility and space for all your needs, whether it's a home office, guest room, or playroom.
The main bedroom is a true retreat, featuring a private bathroom for your convenience. No need to share when you have your own sanctuary.
Additional features of this home include a 1-car attached garage for easy parking, along with off-street parking at the back of the property. Plus, there's a generously sized fenced-in side yard that's ideal for outdoor gatherings, playtime, or simply enjoying the fresh air in privacy.
With a finished room in the lower level, including a bathroom, and a laundry room in the unfinished area, this home offers ample space for storage, hobbies, or even creating your own home gym.
Don't miss the opportunity to make this versatile and spacious semi-detached home yours. Contact us today to schedule a viewing and discover how it can perfectly fit your lifestyle!
Location
State PA
County Philadelphia
Area 19152 (19152)
Zoning RSA3
Rooms
Basement Partially Finished
Main Level Bedrooms 3
Interior
Hot Water Electric
Cooling Central A/C
Fireplace N
Heat Source Natural Gas
Exterior
Parking Features Built In
Garage Spaces 1.0
Water Access N
Accessibility None
Attached Garage 1
Total Parking Spaces 1
Garage Y
Building
Story 1
Foundation Block
Sewer Public Sewer
Water Public
Architectural Style Ranch/Rambler
Level or Stories 1
Additional Building Above Grade, Below Grade
New Construction N
Schools
School District The School District Of Philadelphia
Others
Senior Community No
Tax ID 571175500
Ownership Fee Simple
SqFt Source Assessor
Special Listing Condition REO (Real Estate Owned)
Read Less Info
Want to know what your home might be worth? Contact us for a FREE valuation!

Our team is ready to help you sell your home for the highest possible price ASAP

Bought with Xiao Qing Dong • Canaan Realty Investment Group
"Jon's passion for real estate and his love for Virginia are a perfect match. He has made it his mission to help local residents sell their homes quickly and at the best possible prices. Equally, he takes immense pride in assisting homebuyers in finding their perfect piece of paradise in Virginia."
GET MORE INFORMATION
- Oakton, VA Homes For Sale
- Newington Forest, VA Homes For Sale
- Landmark, VA Homes For Sale
- South Riding, VA Homes For Sale
- Fairfax Station, VA Homes For Sale
- Merrifield, VA Homes For Sale
- Ashburn, VA Homes For Sale
- Falls Church, VA Homes For Sale
- Fairfax County, VA Homes For Sale
- Reston, VA Homes For Sale
- Mclean, VA Homes For Sale
- Leesburg, VA Homes For Sale
- Woodbridge, VA Homes For Sale
- Vienna, VA Homes For Sale
- Wolf Trap, VA Homes For Sale




