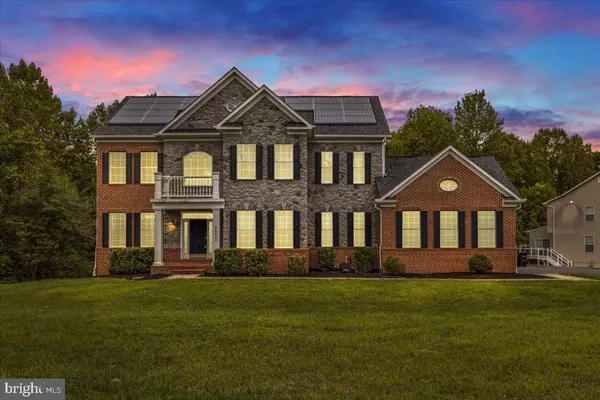For more information regarding the value of a property, please contact us for a free consultation.
Key Details
Sold Price $760,000
Property Type Single Family Home
Sub Type Detached
Listing Status Sold
Purchase Type For Sale
Square Footage 3,946 sqft
Price per Sqft $192
Subdivision Oakmont Estates
MLS Listing ID MDPG2126986
Sold Date 10/28/24
Style Colonial
Bedrooms 5
Full Baths 4
Half Baths 1
HOA Y/N N
Abv Grd Liv Area 3,946
Originating Board BRIGHT
Year Built 2015
Annual Tax Amount $10,744
Tax Year 2024
Lot Size 1.690 Acres
Acres 1.69
Property Description
Welcome home to an exquisite home nestled in a sought-after community in Upper Marlboro, MD. This beautiful Wake Forest Estate was Crafted by the esteemed Caruso Homes, this luxurious residence showcases modern elegance and exceptional craftsmanship. With 5 bedrooms and 4.5 bathrooms, this expansive 5,000+ square foot home offers generous space for both relaxation and entertainment.
Upon entering, you'll be captivated by the grand foyer featuring a stunning staircase and soaring ceilings. The main level is designed for entertaining, with open-concept living and dining areas, a gourmet kitchen equipped with top-of-the-line appliances and custom cabinetry, sunroom off the kitchen and a cozy family room complete with a gas fireplace.
Upstairs, the sumptuous primary suite awaits, showcasing a spacious bedroom with tray ceilings, secluded sitting oasis, a spa-like bathroom with dual vanities, a soaking tub, and a walk-in shower, plus an oversized walk-in closet. Three additional bedrooms—one with en-suite bathroom—while the others share a Jack & Jill. Nevertheless it provides ample accommodation.
The fully finished lower level extends your living space, offering a large recreation room, a wet bar, theater room, a full bathroom, and a guest bedroom, ideal for hosting visitors or family. With plenty of storage, this area is perfect for entertaining or unwinding after a busy day. Experience luxury living at its finest in this remarkable home!
Location
State MD
County Prince Georges
Zoning AR
Rooms
Basement Fully Finished, Walkout Level, Interior Access
Interior
Hot Water Natural Gas
Heating Heat Pump - Gas BackUp
Cooling Central A/C
Fireplaces Number 1
Fireplace Y
Heat Source Natural Gas
Exterior
Parking Features Garage - Side Entry, Garage Door Opener
Garage Spaces 6.0
Water Access N
Accessibility None
Attached Garage 2
Total Parking Spaces 6
Garage Y
Building
Story 3
Foundation Slab
Sewer Public Sewer
Water Public
Architectural Style Colonial
Level or Stories 3
Additional Building Above Grade, Below Grade
New Construction N
Schools
School District Prince George'S County Public Schools
Others
Senior Community No
Tax ID 17153674207
Ownership Fee Simple
SqFt Source Assessor
Special Listing Condition Standard
Read Less Info
Want to know what your home might be worth? Contact us for a FREE valuation!

Our team is ready to help you sell your home for the highest possible price ASAP

Bought with Tonga Y Turner • Samson Properties
"Jon's passion for real estate and his love for Virginia are a perfect match. He has made it his mission to help local residents sell their homes quickly and at the best possible prices. Equally, he takes immense pride in assisting homebuyers in finding their perfect piece of paradise in Virginia."
GET MORE INFORMATION
- Oakton, VA Homes For Sale
- Newington Forest, VA Homes For Sale
- Landmark, VA Homes For Sale
- South Riding, VA Homes For Sale
- Fairfax Station, VA Homes For Sale
- Merrifield, VA Homes For Sale
- Ashburn, VA Homes For Sale
- Falls Church, VA Homes For Sale
- Fairfax County, VA Homes For Sale
- Reston, VA Homes For Sale
- Mclean, VA Homes For Sale
- Leesburg, VA Homes For Sale
- Woodbridge, VA Homes For Sale
- Vienna, VA Homes For Sale
- Wolf Trap, VA Homes For Sale




