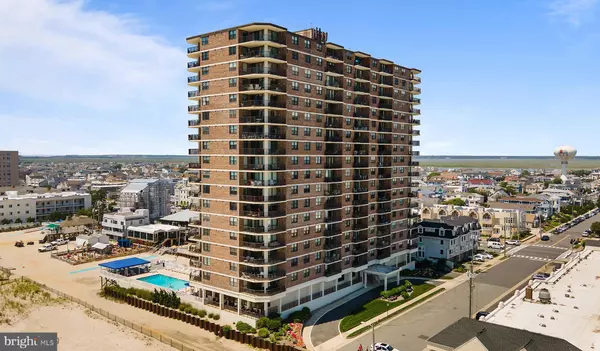For more information regarding the value of a property, please contact us for a free consultation.
Key Details
Sold Price $780,000
Property Type Condo
Sub Type Condo/Co-op
Listing Status Sold
Purchase Type For Sale
Square Footage 1,383 sqft
Price per Sqft $563
Subdivision None Available
MLS Listing ID NJAC2013472
Sold Date 10/28/24
Style Other
Bedrooms 2
Full Baths 2
Condo Fees $2,264/qua
HOA Y/N N
Abv Grd Liv Area 1,383
Originating Board BRIGHT
Year Built 1973
Annual Tax Amount $7,660
Tax Year 2023
Lot Dimensions 0.00 x 0.00
Property Description
Which way to the beach?! Welcome home to this well maintained turn key corner unit situated in the Island House right on the beach. This 2 bedroom, 2 full bath home has a wrap around balcony with 180 degree views of the ocean and the city out to the bay. The natural light just pours in. The dining and living room share an open floor plan boasting a wall of windows and a slider to the balcony and spectacular views. The eat in kitchen has everything you'll need and also has two large windows. Residents enjoy an abundance of amenities including a just renovated lobby, fully equipped fitness room, recreation room, outdoor pool (right on the beach!), secure gated parking, onsite management and maintenance. Items of note: HVAC was replaced in 2017, water heater 2022, fridge 2021, washer and dryer in the unit. There is a storage locker under the building for all your beach equipment. Close to shopping, great restaurants and so much more! Contact us today to schedule your viewing of this fabulous beachfront home!
Location
State NJ
County Atlantic
Area Margate City (20116)
Zoning MF
Rooms
Other Rooms Living Room, Dining Room, Primary Bedroom, Bedroom 2, Kitchen
Main Level Bedrooms 2
Interior
Interior Features Carpet, Ceiling Fan(s), Combination Dining/Living, Dining Area, Entry Level Bedroom, Floor Plan - Open, Kitchen - Eat-In, Kitchen - Table Space, Primary Bath(s), Primary Bedroom - Ocean Front, Bathroom - Stall Shower, Bathroom - Tub Shower
Hot Water Electric
Heating Baseboard - Electric, Heat Pump - Electric BackUp, Forced Air
Cooling Central A/C
Equipment Dishwasher, Disposal, Microwave, Oven/Range - Electric, Refrigerator, Washer/Dryer Stacked
Fireplace N
Appliance Dishwasher, Disposal, Microwave, Oven/Range - Electric, Refrigerator, Washer/Dryer Stacked
Heat Source Electric
Laundry Main Floor, Dryer In Unit, Washer In Unit
Exterior
Exterior Feature Balcony
Amenities Available Fitness Center, Party Room, Pool - Outdoor, Storage Bin, Other
Waterfront N
Water Access N
View Ocean, Panoramic
Accessibility None
Porch Balcony
Garage N
Building
Story 1
Sewer Public Sewer
Water Public
Architectural Style Other
Level or Stories 1
Additional Building Above Grade, Below Grade
New Construction N
Schools
School District Atlantic City Schools
Others
Pets Allowed N
HOA Fee Include Common Area Maintenance,Health Club,Insurance,Management,Pool(s),Recreation Facility,Security Gate
Senior Community No
Tax ID 16-00024-00001 502
Ownership Condominium
Security Features Desk in Lobby,Security Gate
Special Listing Condition Standard
Read Less Info
Want to know what your home might be worth? Contact us for a FREE valuation!

Our team is ready to help you sell your home for the highest possible price ASAP

Bought with NON MEMBER • Non Subscribing Office

"Jon's passion for real estate and his love for Virginia are a perfect match. He has made it his mission to help local residents sell their homes quickly and at the best possible prices. Equally, he takes immense pride in assisting homebuyers in finding their perfect piece of paradise in Virginia."
GET MORE INFORMATION
- Oakton, VA Homes For Sale
- Newington Forest, VA Homes For Sale
- Landmark, VA Homes For Sale
- South Riding, VA Homes For Sale
- Fairfax Station, VA Homes For Sale
- Merrifield, VA Homes For Sale
- Ashburn, VA Homes For Sale
- Falls Church, VA Homes For Sale
- Fairfax County, VA Homes For Sale
- Reston, VA Homes For Sale
- Mclean, VA Homes For Sale
- Leesburg, VA Homes For Sale
- Woodbridge, VA Homes For Sale
- Vienna, VA Homes For Sale
- Wolf Trap, VA Homes For Sale




