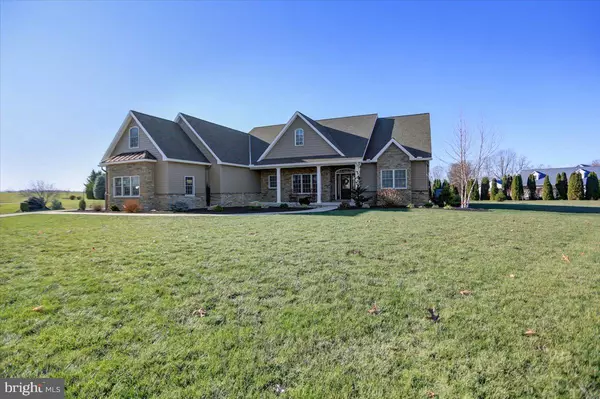For more information regarding the value of a property, please contact us for a free consultation.
Key Details
Sold Price $715,000
Property Type Single Family Home
Sub Type Detached
Listing Status Sold
Purchase Type For Sale
Square Footage 3,989 sqft
Price per Sqft $179
Subdivision Hamilton Twp
MLS Listing ID PAFL2022774
Sold Date 10/25/24
Style Ranch/Rambler
Bedrooms 3
Full Baths 3
Half Baths 1
HOA Y/N N
Abv Grd Liv Area 2,398
Originating Board BRIGHT
Year Built 2018
Annual Tax Amount $8,034
Tax Year 2022
Lot Size 1.470 Acres
Acres 1.47
Property Description
Country Retreat with Stunning Mountain Views! As you arrive, you'll be greeted by beautifully landscaped grounds and a welcoming covered porch. Step inside to a bright, airy living room with a trayed ceiling. This custom-built home offers an open concept living area, kitchen, and breakfast nook, perfect for entertaining. The chef's kitchen boasts spacious granite countertops, stainless steel appliances, custom cabinetry, and a walk-in pantry. The dining room is perfect for more intimate settings for family and friends. The back porch is easily accessed from the kitchen to extend your gathering to the outdoor living space with gorgeous mountain views.
Retreat to the generous master bedroom, including his and her closets and a luxurious en-suite bathroom with a freestanding soaking tub, tile shower, and custom vanities. Two additional bedrooms and a full bath round out the main level.
This immaculate custom home also features a finished loft above the garage, ideal for a craft room, recreation room, or office. Utilities are already in place for a mini-split system, ensuring year-round comfort.
The finished lower level includes a kitchenette with granite countertops, a spacious living room with surround sound, a recreation area, a fourth bedroom, and a full bathroom, closets, and a walkout patio.. The lower level also features a fourth garage, which offers extra storage, workshop possibilities, or additional parking.
Experience the perfect blend of luxury and comfort in this 2,398 sq ft residence set on a 1.47-acre lot in beautiful Chambersburg. Enjoy modern amenities and distinctive features that enhance both relaxation and entertainment, including surround sound in the living room, master bedroom, and outdoor patio. The private backyard retreat features a covered patio that leads to a large paver patio, ideal for summer fun and outdoor gatherings. Picture yourself enjoying stunning mountain sunsets while relaxing in your swim spa.
This custom ranch-style home offers luxury, comfort, and tranquility in a picturesque countryside setting, conveniently located just minutes from Chambersburg Hospital, downtown, schools, and shopping. With only a 5-mile drive to Interstate 81, it's the perfect retreat after a commute from nearby cities.
Location
State PA
County Franklin
Area Hamilton Twp (14511)
Zoning RESIDENTIAL
Rooms
Other Rooms Living Room, Dining Room, Bedroom 2, Bedroom 3, Kitchen, Game Room, Family Room, Bedroom 1, Bathroom 1, Bathroom 2, Bathroom 3, Bonus Room, Hobby Room
Basement Daylight, Partial, Connecting Stairway, Fully Finished, Improved, Interior Access, Outside Entrance
Main Level Bedrooms 3
Interior
Interior Features Entry Level Bedroom, Dining Area, Ceiling Fan(s), Breakfast Area, Bathroom - Soaking Tub, Bathroom - Walk-In Shower, 2nd Kitchen, Family Room Off Kitchen, Floor Plan - Open, Formal/Separate Dining Room, Kitchen - Gourmet, Kitchen - Island, Pantry, Primary Bath(s), Sound System, Upgraded Countertops, Walk-in Closet(s), WhirlPool/HotTub, Window Treatments
Hot Water Electric
Heating Heat Pump - Electric BackUp
Cooling Central A/C
Flooring Luxury Vinyl Plank, Carpet
Equipment Built-In Microwave, Built-In Range, Dishwasher, Disposal, Dryer - Electric, Extra Refrigerator/Freezer, Oven/Range - Electric, Refrigerator, Stainless Steel Appliances, Washer, Water Heater
Fireplace N
Appliance Built-In Microwave, Built-In Range, Dishwasher, Disposal, Dryer - Electric, Extra Refrigerator/Freezer, Oven/Range - Electric, Refrigerator, Stainless Steel Appliances, Washer, Water Heater
Heat Source Electric
Laundry Main Floor
Exterior
Exterior Feature Patio(s), Porch(es), Deck(s)
Parking Features Garage - Side Entry, Garage Door Opener, Oversized
Garage Spaces 4.0
Pool Heated
Water Access N
View Mountain
Roof Type Architectural Shingle
Accessibility None
Porch Patio(s), Porch(es), Deck(s)
Attached Garage 4
Total Parking Spaces 4
Garage Y
Building
Lot Description Corner, Landscaping
Story 1
Foundation Block
Sewer Public Sewer
Water Public
Architectural Style Ranch/Rambler
Level or Stories 1
Additional Building Above Grade, Below Grade
New Construction N
Schools
School District Chambersburg Area
Others
Pets Allowed N
Senior Community No
Tax ID 11-0E09.-207.-000000
Ownership Fee Simple
SqFt Source Assessor
Security Features Smoke Detector
Acceptable Financing Cash, Conventional, FHA, USDA, VA
Listing Terms Cash, Conventional, FHA, USDA, VA
Financing Cash,Conventional,FHA,USDA,VA
Special Listing Condition Standard
Read Less Info
Want to know what your home might be worth? Contact us for a FREE valuation!

Our team is ready to help you sell your home for the highest possible price ASAP

Bought with Stacie Miller • Coldwell Banker Realty
"Jon's passion for real estate and his love for Virginia are a perfect match. He has made it his mission to help local residents sell their homes quickly and at the best possible prices. Equally, he takes immense pride in assisting homebuyers in finding their perfect piece of paradise in Virginia."
GET MORE INFORMATION
- Oakton, VA Homes For Sale
- Newington Forest, VA Homes For Sale
- Landmark, VA Homes For Sale
- South Riding, VA Homes For Sale
- Fairfax Station, VA Homes For Sale
- Merrifield, VA Homes For Sale
- Ashburn, VA Homes For Sale
- Falls Church, VA Homes For Sale
- Fairfax County, VA Homes For Sale
- Reston, VA Homes For Sale
- Mclean, VA Homes For Sale
- Leesburg, VA Homes For Sale
- Woodbridge, VA Homes For Sale
- Vienna, VA Homes For Sale
- Wolf Trap, VA Homes For Sale




