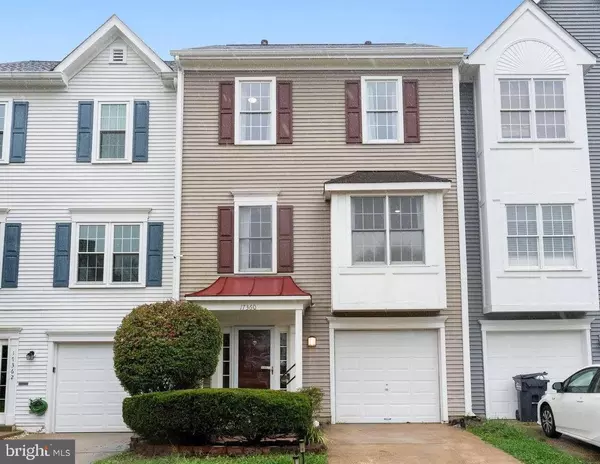For more information regarding the value of a property, please contact us for a free consultation.
Key Details
Sold Price $441,000
Property Type Townhouse
Sub Type Interior Row/Townhouse
Listing Status Sold
Purchase Type For Sale
Square Footage 1,830 sqft
Price per Sqft $240
Subdivision Wayside Village
MLS Listing ID VAPW2079914
Sold Date 10/21/24
Style Colonial
Bedrooms 4
Full Baths 3
Half Baths 1
HOA Fees $146/mo
HOA Y/N Y
Abv Grd Liv Area 1,408
Originating Board BRIGHT
Year Built 1991
Annual Tax Amount $3,432
Tax Year 2020
Lot Size 2,113 Sqft
Acres 0.05
Property Description
Welcome home! This freshly painted three-level townhome features modern updates, recessed lighting and new vinyl plank flooring (2024) throughout! Inside the spacious living and dining rooms, you’ll find elegant crown and chair rail molding, a cozy double-sided gas fireplace, and large windows flooding the space with natural lighting.The bright kitchen boasts stainless steel appliances, granite countertops, and modern fixtures. Upstairs, discover a sophisticated primary bedroom with a stunning tray ceiling and walk-in closet. The light-filled en suite bathroom includes a double sink vanity with plenty of storage. Two additional bedrooms on this level share a full bathroom with a classic tiled tub surround and cabinet storage. Downstairs in the lower level, the fourth bedroom and third full bathroom offer a great private guest space or home office. The dual zone HVAC system is great for your comfort and your energy bill! From the main level, step outside and enjoy your peaceful fenced backyard! With a serene tree-lined surround providing both shade and privacy, the wooden deck and stone patio are ideal for grilling and entertaining friends and family. You won’t have to worry about parking, with the attached garage, driveway, and visitor parking available. Storage space is also plentiful, with an attic and a built-in workbench and bike racks in the garage. The Southbridge community offers an abundance of amenities including an outdoor pool, clubhouse, tennis courts, playgrounds, professional landscaping, and sidewalks leading to the neighborhood Elementary School. Minutes to Food Lion, Aldi, Walmart, Target, Potomac Mills Mall, Stonebridge at Potomac, Alamo Drafthouse, Leesylvania State Park, Potomac Shores Trails, The Rose Gaming Resort, and Quantico Marine Base. Quick access to Route 1, I-95, Dumfries Road, and Minnieville Road. Schedule a private tour of your beautiful new home today!
Location
State VA
County Prince William
Zoning R6
Rooms
Other Rooms Living Room, Dining Room, Primary Bedroom, Bedroom 2, Bedroom 3, Kitchen, Recreation Room
Basement Full, Fully Finished, Interior Access
Interior
Interior Features Crown Moldings, Dining Area, Wood Floors, Ceiling Fan(s), Chair Railings, Floor Plan - Open, Formal/Separate Dining Room, Primary Bath(s), Recessed Lighting, Upgraded Countertops, Walk-in Closet(s), Other
Hot Water Natural Gas
Heating Forced Air
Cooling Central A/C, Ceiling Fan(s)
Flooring Luxury Vinyl Plank
Fireplaces Number 1
Fireplaces Type Screen, Gas/Propane, Double Sided
Equipment Built-In Microwave, Dryer, Washer, Dishwasher, Disposal, Refrigerator, Stove
Fireplace Y
Appliance Built-In Microwave, Dryer, Washer, Dishwasher, Disposal, Refrigerator, Stove
Heat Source Natural Gas
Laundry Has Laundry, Washer In Unit, Dryer In Unit, Lower Floor
Exterior
Exterior Feature Deck(s), Patio(s)
Garage Garage - Front Entry
Garage Spaces 2.0
Amenities Available Basketball Courts, Club House, Common Grounds, Jog/Walk Path, Pool - Outdoor, Tennis Courts, Tot Lots/Playground
Waterfront N
Water Access N
View Trees/Woods
Accessibility None
Porch Deck(s), Patio(s)
Attached Garage 1
Total Parking Spaces 2
Garage Y
Building
Lot Description Backs to Trees
Story 3
Foundation Other
Sewer Public Sewer
Water Public
Architectural Style Colonial
Level or Stories 3
Additional Building Above Grade, Below Grade
New Construction N
Schools
Elementary Schools Swans Creek
Middle Schools Potomac
High Schools Potomac
School District Prince William County Public Schools
Others
Pets Allowed Y
HOA Fee Include Snow Removal,Trash,Insurance
Senior Community No
Tax ID 8289-44-4499
Ownership Fee Simple
SqFt Source Estimated
Special Listing Condition Standard
Pets Description Case by Case Basis
Read Less Info
Want to know what your home might be worth? Contact us for a FREE valuation!

Our team is ready to help you sell your home for the highest possible price ASAP

Bought with Susan L Meeks • Long & Foster Real Estate, Inc.

"Jon's passion for real estate and his love for Virginia are a perfect match. He has made it his mission to help local residents sell their homes quickly and at the best possible prices. Equally, he takes immense pride in assisting homebuyers in finding their perfect piece of paradise in Virginia."
GET MORE INFORMATION
- Oakton, VA Homes For Sale
- Newington Forest, VA Homes For Sale
- Landmark, VA Homes For Sale
- South Riding, VA Homes For Sale
- Fairfax Station, VA Homes For Sale
- Merrifield, VA Homes For Sale
- Ashburn, VA Homes For Sale
- Falls Church, VA Homes For Sale
- Fairfax County, VA Homes For Sale
- Reston, VA Homes For Sale
- Mclean, VA Homes For Sale
- Leesburg, VA Homes For Sale
- Woodbridge, VA Homes For Sale
- Vienna, VA Homes For Sale
- Wolf Trap, VA Homes For Sale




