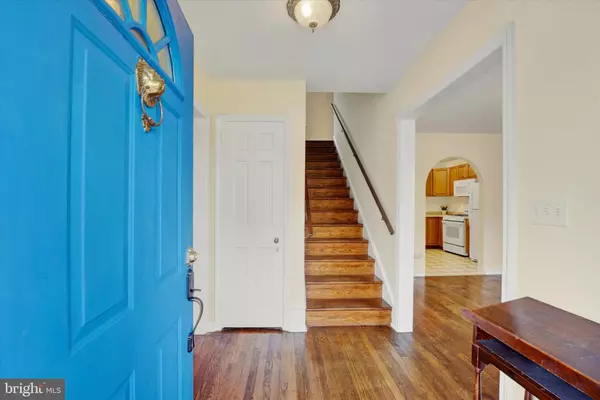For more information regarding the value of a property, please contact us for a free consultation.
Key Details
Sold Price $320,000
Property Type Single Family Home
Sub Type Detached
Listing Status Sold
Purchase Type For Sale
Square Footage 1,350 sqft
Price per Sqft $237
Subdivision Lumbrook
MLS Listing ID DENC2067956
Sold Date 10/21/24
Style Cape Cod
Bedrooms 2
Full Baths 1
Half Baths 1
HOA Y/N N
Abv Grd Liv Area 1,350
Originating Board BRIGHT
Year Built 1946
Annual Tax Amount $2,080
Tax Year 2024
Lot Size 8,276 Sqft
Acres 0.19
Lot Dimensions 50.00 x 135.00
Property Description
Charming & Affordable Cape Cod located just minutes from the University of Delaware. Recently refreshed, this home features many updates, including a newer roof and newer gas boiler, providing both comfort and peace of mind. The large rear fenced yard, rear deck, and an enclosed three-season sun porch with vaulted ceilings and access to the attached one-car garage make this a great choice for any First Time Home Buyer, anybody looking to Downsize, or even those who work at the University or in Downtown Newark and want to be near all the local and close by amenities offered. You will be within minutes of White Clay Creek State Park and the Middle Run Natural Areas for all the Biking & Hiking and exploring Nature you could ever want. The Front Covered Entry Way Deck is a pleasure before you even step inside. The Living Room & Dining Room, & both Bedrooms, showcase hardwood flooring. The spacious Living Room is filled with natural light and enhanced by a decorated gas fireplace framed by brick and wood paneling accents. The Dining Room also has plenty of light and will make a showcase for your furnishings. The kitchen is equipped with all necessary appliances, including gas cooking and plenty of counter space, a large pantry cabinet and room for a breakfast table or Baker’s Racks. The kitchen is complemented by charming arched entryways to the Butlers Pantry and to the Dining Room. The upstairs bedrooms are generously sized, each featuring dormer areas and multiple closets for ample storage. The full hall bathroom offers a relaxing jetted tub & tiled flooring. Bedroom 2 includes access to a Dormer Storage Area and a huge walk-up attic, which is fully floored for exceptional storage space. The upstairs hallway is bright and airy, complete with a large linen closet. Additional highlights include a basement w/French drain and sump pump. The classic cape is an attractive and ideal choice for those seeking a home with a spacious yard in an unbeatable location, at an affordable price! This home is a true gem, in a small neighborhood with a BIG LOCATION being so close to University of Delaware and all the nearby Parks this area offers. Call now for your tour because this is an opportunity you won’t want to miss! This home is also located within the Newark Charter School 5-mile Radius.
Location
State DE
County New Castle
Area Newark/Glasgow (30905)
Zoning 18RS
Rooms
Other Rooms Living Room, Dining Room, Bedroom 2, Kitchen, Bedroom 1, Sun/Florida Room, Attic, Full Bath, Half Bath
Basement Full, Sump Pump, Unfinished
Interior
Interior Features Attic, Bathroom - Jetted Tub, Bathroom - Tub Shower, Butlers Pantry, Ceiling Fan(s), Floor Plan - Traditional, Formal/Separate Dining Room, Kitchen - Eat-In, Kitchen - Table Space, Pantry
Hot Water Natural Gas
Heating Hot Water
Cooling Window Unit(s)
Flooring Hardwood
Fireplaces Number 1
Fireplaces Type Fireplace - Glass Doors, Gas/Propane, Mantel(s)
Equipment Built-In Microwave, Dishwasher, Dryer, Exhaust Fan, Oven/Range - Gas, Refrigerator, Washer, Water Heater
Fireplace Y
Appliance Built-In Microwave, Dishwasher, Dryer, Exhaust Fan, Oven/Range - Gas, Refrigerator, Washer, Water Heater
Heat Source Natural Gas
Laundry Basement
Exterior
Exterior Feature Deck(s), Enclosed, Porch(es), Patio(s)
Garage Garage - Front Entry, Inside Access
Garage Spaces 2.0
Fence Fully
Waterfront N
Water Access N
Roof Type Architectural Shingle
Accessibility None
Porch Deck(s), Enclosed, Porch(es), Patio(s)
Parking Type Attached Garage, Driveway
Attached Garage 1
Total Parking Spaces 2
Garage Y
Building
Story 2
Foundation Block
Sewer Public Sewer
Water Community
Architectural Style Cape Cod
Level or Stories 2
Additional Building Above Grade, Below Grade
New Construction N
Schools
School District Christina
Others
Senior Community No
Tax ID 18-015.00-041
Ownership Fee Simple
SqFt Source Assessor
Security Features Smoke Detector
Acceptable Financing Cash, Conventional, FHA, VA
Listing Terms Cash, Conventional, FHA, VA
Financing Cash,Conventional,FHA,VA
Special Listing Condition Standard
Read Less Info
Want to know what your home might be worth? Contact us for a FREE valuation!

Our team is ready to help you sell your home for the highest possible price ASAP

Bought with Chris J Black • BHHS Fox & Roach - Hockessin

"Jon's passion for real estate and his love for Virginia are a perfect match. He has made it his mission to help local residents sell their homes quickly and at the best possible prices. Equally, he takes immense pride in assisting homebuyers in finding their perfect piece of paradise in Virginia."
GET MORE INFORMATION
- Oakton, VA Homes For Sale
- Newington Forest, VA Homes For Sale
- Landmark, VA Homes For Sale
- South Riding, VA Homes For Sale
- Fairfax Station, VA Homes For Sale
- Merrifield, VA Homes For Sale
- Ashburn, VA Homes For Sale
- Falls Church, VA Homes For Sale
- Fairfax County, VA Homes For Sale
- Reston, VA Homes For Sale
- Mclean, VA Homes For Sale
- Leesburg, VA Homes For Sale
- Woodbridge, VA Homes For Sale
- Vienna, VA Homes For Sale
- Wolf Trap, VA Homes For Sale




