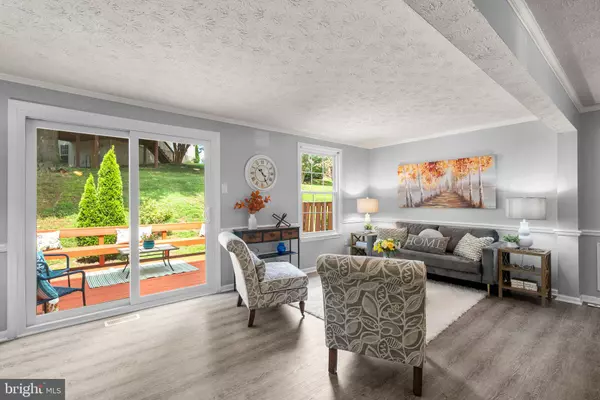For more information regarding the value of a property, please contact us for a free consultation.
Key Details
Sold Price $520,000
Property Type Townhouse
Sub Type Interior Row/Townhouse
Listing Status Sold
Purchase Type For Sale
Square Footage 1,620 sqft
Price per Sqft $320
Subdivision Park Summit Codm
MLS Listing ID MDMC2144614
Sold Date 10/18/24
Style Colonial
Bedrooms 3
Full Baths 3
Half Baths 1
HOA Fees $106/mo
HOA Y/N Y
Abv Grd Liv Area 1,320
Originating Board BRIGHT
Year Built 1990
Annual Tax Amount $4,610
Tax Year 2024
Lot Size 2,100 Sqft
Acres 0.05
Property Description
Simply adorable plus Refined and Refreshed, this pristine 2024 renovation in Park Summit is what you've been waiting for! Move right in and enjoy the all new Luxury Vinyl flooring and neutral interior paint work. The kitchen is bright with two big windows that flood the table space with natural light, white cabinets, a custom tile backsplash & quartz countertops, Open concept living/dining room with visibility to the backyard deck through a sliding glass door that allows for a wonderful flow while entertaining and grilling. Upstairs you will find 3 bedrooms, also with luxury vinyl flooring, 2 fully restyled spa-like bathrooms with gorgeous new neutral tile work, fixtures and lighting and large closet spaces. Fully finished basement with large open space for additional rec area, recessed lighting, large laundry/storage room area and a full bathroom. Deck, community pool & tennis allows for lots of rest & relaxation, additionally this sought after location is convenient to all things Downtown Crown, Rio ,The Kentlands, NIST, MedImmune, Metro & 270, 370, 200 EZ Access!
Location
State MD
County Montgomery
Zoning R20
Rooms
Basement Fully Finished
Interior
Interior Features Attic, Bathroom - Tub Shower, Dining Area, Floor Plan - Open, Kitchen - Table Space, Other
Hot Water Electric
Heating Central, Forced Air
Cooling Central A/C
Flooring Luxury Vinyl Plank
Fireplaces Number 1
Equipment Dishwasher, Disposal, Dryer, Oven/Range - Electric, Refrigerator, Washer, Water Heater
Fireplace Y
Appliance Dishwasher, Disposal, Dryer, Oven/Range - Electric, Refrigerator, Washer, Water Heater
Heat Source Electric
Exterior
Waterfront N
Water Access N
Roof Type Asphalt
Accessibility None
Garage N
Building
Story 3
Foundation Block
Sewer Public Sewer
Water Public
Architectural Style Colonial
Level or Stories 3
Additional Building Above Grade, Below Grade
Structure Type Dry Wall
New Construction N
Schools
Elementary Schools Fields Road
Middle Schools Ridgeview
High Schools Quince Orchard
School District Montgomery County Public Schools
Others
Senior Community No
Tax ID 160902705144
Ownership Fee Simple
SqFt Source Assessor
Special Listing Condition Standard
Read Less Info
Want to know what your home might be worth? Contact us for a FREE valuation!

Our team is ready to help you sell your home for the highest possible price ASAP

Bought with Jonathan Weintraub • Innovation Properties, LLC

"Jon's passion for real estate and his love for Virginia are a perfect match. He has made it his mission to help local residents sell their homes quickly and at the best possible prices. Equally, he takes immense pride in assisting homebuyers in finding their perfect piece of paradise in Virginia."
GET MORE INFORMATION
- Oakton, VA Homes For Sale
- Newington Forest, VA Homes For Sale
- Landmark, VA Homes For Sale
- South Riding, VA Homes For Sale
- Fairfax Station, VA Homes For Sale
- Merrifield, VA Homes For Sale
- Ashburn, VA Homes For Sale
- Falls Church, VA Homes For Sale
- Fairfax County, VA Homes For Sale
- Reston, VA Homes For Sale
- Mclean, VA Homes For Sale
- Leesburg, VA Homes For Sale
- Woodbridge, VA Homes For Sale
- Vienna, VA Homes For Sale
- Wolf Trap, VA Homes For Sale




