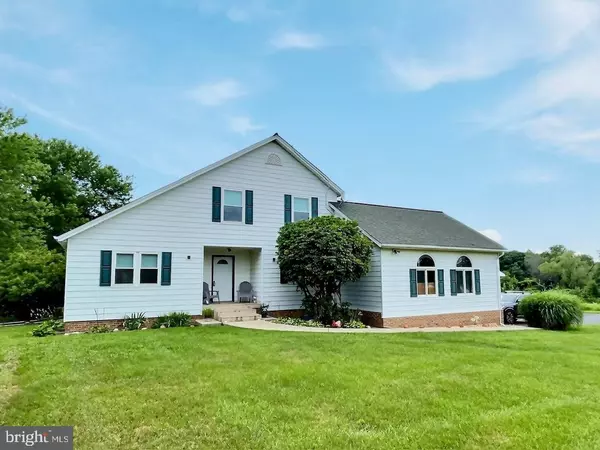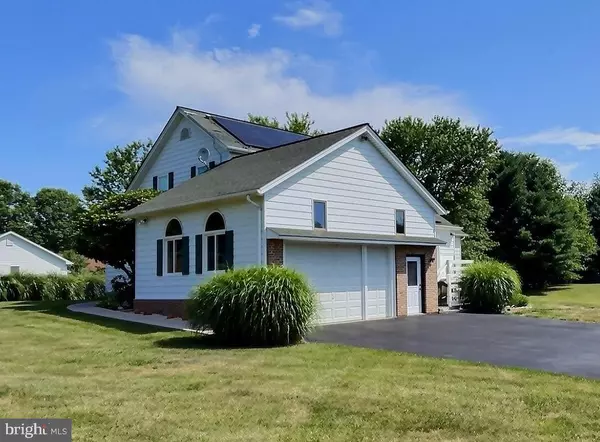For more information regarding the value of a property, please contact us for a free consultation.
Key Details
Sold Price $419,000
Property Type Single Family Home
Sub Type Detached
Listing Status Sold
Purchase Type For Sale
Square Footage 2,164 sqft
Price per Sqft $193
Subdivision Fair Hill
MLS Listing ID MDCC2013640
Sold Date 10/15/24
Style Traditional
Bedrooms 3
Full Baths 2
HOA Y/N N
Abv Grd Liv Area 2,164
Originating Board BRIGHT
Year Built 1993
Annual Tax Amount $3,449
Tax Year 2024
Lot Size 1.200 Acres
Acres 1.2
Property Description
This country setting is perfect for those seeking space and opportunity with no HOA. Custom built on 1.2 acres by the original owner, the oversized garage offers a private entrance to a nice office or porch space and direct access to a partially finished basement including a brick wall and hearth for a wood stove. The 14X26 living room has hardwood flooring and the 15X17 primary bedroom includes a large walk-in closet and bath with two double vanities and walk-in shower. The spacious kitchen and dining area offer exciting possibilities with a bit of tender loving care. The additional two bedrooms and full bath are located on the second floor along with a bonus space for a study or office space and a convenient storage room. Situated in the Calvert Elementary and Rising Sun Middle and High School district (buyer to verify) and minutes away from DE and PA along with miles of hiking and biking trails in Fair Hill. It truly is one of the most picturesque and convenient areas in the County. Schedule your showing today and imagine enjoying your summer in this serene setting!
Location
State MD
County Cecil
Zoning RR
Rooms
Other Rooms Living Room, Dining Room, Primary Bedroom, Bedroom 2, Bedroom 3, Kitchen, Foyer, Laundry, Loft, Bonus Room, Primary Bathroom, Full Bath
Basement Connecting Stairway, Full, Garage Access
Main Level Bedrooms 1
Interior
Interior Features Attic, Combination Kitchen/Dining, Dining Area, Entry Level Bedroom
Hot Water Electric
Heating Forced Air
Cooling Central A/C
Fireplace N
Heat Source Propane - Owned
Laundry Main Floor
Exterior
Exterior Feature Porch(es)
Parking Features Additional Storage Area, Garage - Side Entry, Oversized
Garage Spaces 4.0
Water Access N
Roof Type Shingle
Accessibility None
Porch Porch(es)
Attached Garage 1
Total Parking Spaces 4
Garage Y
Building
Lot Description Front Yard, Rear Yard
Story 2
Foundation Block
Sewer On Site Septic
Water Well
Architectural Style Traditional
Level or Stories 2
Additional Building Above Grade, Below Grade
New Construction N
Schools
Elementary Schools Calvert
Middle Schools Rising Sun
High Schools Rising Sun
School District Cecil County Public Schools
Others
Senior Community No
Tax ID 0804030303
Ownership Fee Simple
SqFt Source Estimated
Acceptable Financing Cash, Conventional, FHA, USDA, VA
Listing Terms Cash, Conventional, FHA, USDA, VA
Financing Cash,Conventional,FHA,USDA,VA
Special Listing Condition Standard
Read Less Info
Want to know what your home might be worth? Contact us for a FREE valuation!

Our team is ready to help you sell your home for the highest possible price ASAP

Bought with Stacy M May • RE/MAX Chesapeake
"Jon's passion for real estate and his love for Virginia are a perfect match. He has made it his mission to help local residents sell their homes quickly and at the best possible prices. Equally, he takes immense pride in assisting homebuyers in finding their perfect piece of paradise in Virginia."
GET MORE INFORMATION
- Oakton, VA Homes For Sale
- Newington Forest, VA Homes For Sale
- Landmark, VA Homes For Sale
- South Riding, VA Homes For Sale
- Fairfax Station, VA Homes For Sale
- Merrifield, VA Homes For Sale
- Ashburn, VA Homes For Sale
- Falls Church, VA Homes For Sale
- Fairfax County, VA Homes For Sale
- Reston, VA Homes For Sale
- Mclean, VA Homes For Sale
- Leesburg, VA Homes For Sale
- Woodbridge, VA Homes For Sale
- Vienna, VA Homes For Sale
- Wolf Trap, VA Homes For Sale




