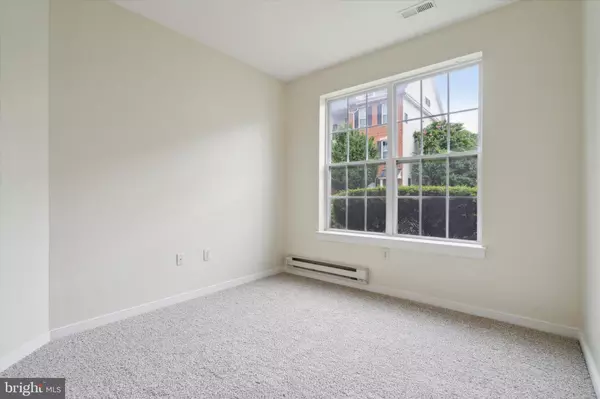For more information regarding the value of a property, please contact us for a free consultation.
Key Details
Sold Price $367,000
Property Type Condo
Sub Type Condo/Co-op
Listing Status Sold
Purchase Type For Sale
Square Footage 1,670 sqft
Price per Sqft $219
Subdivision Hilltop At Falls Ridge
MLS Listing ID PAPH2385130
Sold Date 10/02/24
Style Other
Bedrooms 2
Full Baths 2
Condo Fees $169/mo
HOA Y/N N
Abv Grd Liv Area 1,670
Originating Board BRIGHT
Year Built 2007
Annual Tax Amount $4,302
Tax Year 2022
Lot Dimensions 0.00 x 0.00
Property Description
Welcome to your next home located at 4424 Driftwood Dr in the heart of Philadelphia! This charming 2-bedroom, 2-bathroom townhouse is all about comfort, convenience, and style. Freshly updated with new carpeting and a splash of paint throughout, this home is ready to welcome its new owners.
The layout is perfect for those desiring space and privacy. The first floor hosts a spacious bedroom and full bathroom-ideal for guests or a home office. Upstairs, the primary suite offers tranquility, custom closets and access to another full bathroom.
An open-concept kitchen ties the living and dining areas together, creating a seamless space for entertaining. Stainless steel appliances, including a gas stove, microwave, dishwasher, and refrigerator, complement the ample counter and cabinet space. A cozy patio extends your living area outdoors, while the convenience of an in-unit laundry room adds to the ease of daily living.
With a garage and additional driveway parking, say goodbye to parking woes. Located just a stroll away from the train, local eateries, a brewery, and shops, this townhouse isn't just a home-it's a lifestyle. Make 4424 Driftwood Dr your new address today!
Location
State PA
County Philadelphia
Area 19129 (19129)
Zoning RM1
Rooms
Other Rooms Living Room, Dining Room, Kitchen, Laundry
Main Level Bedrooms 1
Interior
Interior Features Crown Moldings, Floor Plan - Open, Kitchen - Island
Hot Water Natural Gas
Heating Forced Air
Cooling Central A/C
Flooring Carpet, Solid Hardwood
Equipment Built-In Microwave, Built-In Range, Dishwasher, Dryer, Refrigerator, Washer
Fireplace N
Appliance Built-In Microwave, Built-In Range, Dishwasher, Dryer, Refrigerator, Washer
Heat Source Natural Gas
Laundry Has Laundry
Exterior
Exterior Feature Balcony, Porch(es)
Garage Garage - Rear Entry, Garage Door Opener, Inside Access
Garage Spaces 2.0
Amenities Available None
Waterfront N
Water Access N
Accessibility None
Porch Balcony, Porch(es)
Parking Type Driveway, Attached Garage
Attached Garage 1
Total Parking Spaces 2
Garage Y
Building
Story 2
Foundation Other
Sewer Public Sewer
Water Public
Architectural Style Other
Level or Stories 2
Additional Building Above Grade, Below Grade
New Construction N
Schools
School District The School District Of Philadelphia
Others
Pets Allowed Y
HOA Fee Include Common Area Maintenance,Ext Bldg Maint,Lawn Maintenance,Snow Removal,Trash
Senior Community No
Tax ID 888380010
Ownership Condominium
Special Listing Condition Standard
Pets Description Size/Weight Restriction
Read Less Info
Want to know what your home might be worth? Contact us for a FREE valuation!

Our team is ready to help you sell your home for the highest possible price ASAP

Bought with Andrew C. McClatchy • Compass RE

"Jon's passion for real estate and his love for Virginia are a perfect match. He has made it his mission to help local residents sell their homes quickly and at the best possible prices. Equally, he takes immense pride in assisting homebuyers in finding their perfect piece of paradise in Virginia."
GET MORE INFORMATION
- Oakton, VA Homes For Sale
- Newington Forest, VA Homes For Sale
- Landmark, VA Homes For Sale
- South Riding, VA Homes For Sale
- Fairfax Station, VA Homes For Sale
- Merrifield, VA Homes For Sale
- Ashburn, VA Homes For Sale
- Falls Church, VA Homes For Sale
- Fairfax County, VA Homes For Sale
- Reston, VA Homes For Sale
- Mclean, VA Homes For Sale
- Leesburg, VA Homes For Sale
- Woodbridge, VA Homes For Sale
- Vienna, VA Homes For Sale
- Wolf Trap, VA Homes For Sale




