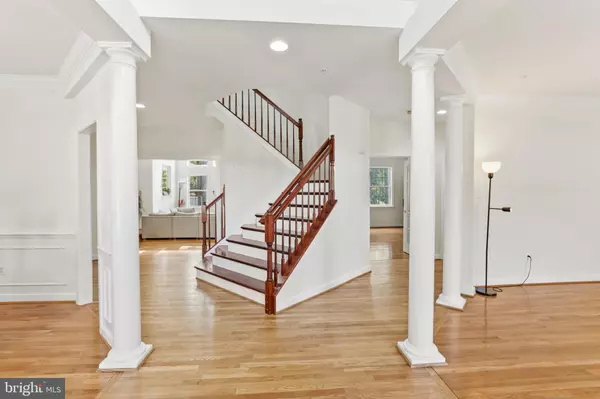For more information regarding the value of a property, please contact us for a free consultation.
Key Details
Sold Price $850,000
Property Type Single Family Home
Sub Type Detached
Listing Status Sold
Purchase Type For Sale
Square Footage 6,304 sqft
Price per Sqft $134
Subdivision Bryant Estates
MLS Listing ID MDPG2121524
Sold Date 09/30/24
Style Colonial
Bedrooms 7
Full Baths 3
Half Baths 1
HOA Y/N N
Abv Grd Liv Area 4,252
Originating Board BRIGHT
Year Built 2005
Annual Tax Amount $8,802
Tax Year 2024
Lot Size 0.526 Acres
Acres 0.53
Property Description
Welcome to 5101 Denmar Lane, a stunning Colonial-style home in the heart of Bowie, MD. This expansive 6,000 square-foot residence, set on a 0.53-acre lot, offers luxury and comfort for families and entertainers alike.
The grand open ceiling living room creates an inviting space for gatherings. The gourmet kitchen, featuring high-end appliances includes a new stove & built-in ovens and ample counter space, flows into a formal dining room, perfect for special occasions. Enjoy the additional charm of a bright and airy sunroom, perfect for relaxing with a good book or morning coffee. This home includes 7 spacious bedrooms—four on the upper level and three in the fully finished basement. The master suite boasts a private en-suite bathroom, while the other bedrooms are well-appointed. The basement also features a versatile recreation room. With 3.5 bathrooms, convenience is ensured for all. The property includes two attached garages with a tesla charger, providing ample parking and storage, and a well-maintained driveway for extra parking.
The huge backyard is ideal for outdoor activities, gardening, and relaxation. Located in a desirable neighborhood, 5101 Denmar Lane is close to top-rated schools, shopping centers, dining options, and major commuter routes.
Don’t miss the chance to own this exceptional property. Schedule a showing today and experience the elegance and comfort of 5101 Denmar Lane. Make this beautiful house your new home.
Location
State MD
County Prince Georges
Zoning RR
Rooms
Basement Daylight, Partial, Fully Finished, Rear Entrance, Walkout Stairs, Windows
Interior
Hot Water Natural Gas
Cooling Central A/C
Fireplaces Number 1
Fireplace Y
Heat Source Natural Gas
Exterior
Garage Built In, Garage - Front Entry, Garage Door Opener
Garage Spaces 4.0
Water Access N
Accessibility Level Entry - Main
Attached Garage 2
Total Parking Spaces 4
Garage Y
Building
Story 3
Foundation Permanent
Sewer Public Sewer
Water Public
Architectural Style Colonial
Level or Stories 3
Additional Building Above Grade, Below Grade
New Construction N
Schools
School District Prince George'S County Public Schools
Others
Senior Community No
Tax ID 17073013760
Ownership Fee Simple
SqFt Source Assessor
Special Listing Condition Standard
Read Less Info
Want to know what your home might be worth? Contact us for a FREE valuation!

Our team is ready to help you sell your home for the highest possible price ASAP

Bought with LORENZO N APPOLINAIRE • Smart Realty, LLC

"Jon's passion for real estate and his love for Virginia are a perfect match. He has made it his mission to help local residents sell their homes quickly and at the best possible prices. Equally, he takes immense pride in assisting homebuyers in finding their perfect piece of paradise in Virginia."
GET MORE INFORMATION
- Oakton, VA Homes For Sale
- Newington Forest, VA Homes For Sale
- Landmark, VA Homes For Sale
- South Riding, VA Homes For Sale
- Fairfax Station, VA Homes For Sale
- Merrifield, VA Homes For Sale
- Ashburn, VA Homes For Sale
- Falls Church, VA Homes For Sale
- Fairfax County, VA Homes For Sale
- Reston, VA Homes For Sale
- Mclean, VA Homes For Sale
- Leesburg, VA Homes For Sale
- Woodbridge, VA Homes For Sale
- Vienna, VA Homes For Sale
- Wolf Trap, VA Homes For Sale




