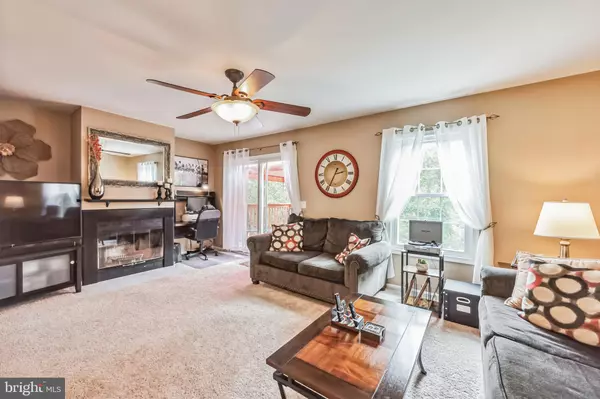For more information regarding the value of a property, please contact us for a free consultation.
Key Details
Sold Price $325,000
Property Type Townhouse
Sub Type Interior Row/Townhouse
Listing Status Sold
Purchase Type For Sale
Square Footage 1,554 sqft
Price per Sqft $209
Subdivision Perkiomen Crossing
MLS Listing ID PAMC2114360
Sold Date 09/30/24
Style Colonial
Bedrooms 3
Full Baths 2
Half Baths 1
HOA Fees $90/mo
HOA Y/N Y
Abv Grd Liv Area 1,554
Originating Board BRIGHT
Year Built 1994
Annual Tax Amount $4,047
Tax Year 2024
Lot Size 2,342 Sqft
Acres 0.05
Lot Dimensions 21.00 x 0.00
Property Description
Enter this amazing house in Perkiomen Crossing, Enter thru the etched glass front door to your Dining room where you can entertain, convenient to State of the Art Kitchen with Stainless Steel Appliances, dishwasher, garbage disposal, French door refrigerator, microwave and Stove making it a delight to enjoy your gourmet cooking. Enjoy your relaxing time with friends in front of your wood burning Fireplace, large enough to handle the group you are entertaining and ceiling fan ,exit thru the Anderson Sliding glass door onto your deck with covered cloth Gazebo for entertaining anytime, keeping the bad weather at bay with this cover and also retractable sides for extra privacy, powder room with cork flooring, Vanity and Guest closet to hang your company coats. Retreat to the Second floor where you will be amazed at the Primary Suite with spacious room to accommodate King size Bed with ample space for Bureaus, changing room with window for extra lighting, 2 spacious closets, bathroom with vanity and ceiling fan. Two additional bedrooms which face the front of the house which lets the sunshine in, Hall Bathroom convenient to adjacent bedrooms. Attic Stairs to partially floored attic to store those extra items. The basement has painted walls and floor giving it the illusion of a factory, outside exit thru Anderson Sliders to wooded tree backyard. Carpets throughout the house are Brand new. New HVAC Unit inside and outside recently bought.., seller would prefer settlement on or after Sept. 30
.
Location
State PA
County Montgomery
Area Upper Frederick Twp (10655)
Zoning 1102
Rooms
Basement Full, Outside Entrance, Walkout Level
Interior
Interior Features Breakfast Area, Carpet, Ceiling Fan(s), Combination Kitchen/Living, Dining Area, Family Room Off Kitchen, Floor Plan - Traditional, Kitchen - Gourmet, Pantry, Recessed Lighting, Walk-in Closet(s), Window Treatments
Hot Water Electric
Heating Heat Pump - Electric BackUp
Cooling Central A/C
Flooring Ceramic Tile, Luxury Vinyl Plank, Partially Carpeted
Fireplaces Number 1
Fireplaces Type Heatilator, Wood
Equipment Built-In Range, Disposal, Dishwasher, Dryer - Electric, Freezer, Oven - Single, Oven/Range - Electric, Washer, Water Heater
Furnishings No
Fireplace Y
Appliance Built-In Range, Disposal, Dishwasher, Dryer - Electric, Freezer, Oven - Single, Oven/Range - Electric, Washer, Water Heater
Heat Source Electric
Laundry Basement
Exterior
Exterior Feature Deck(s)
Parking On Site 2
Utilities Available Cable TV, Electric Available
Waterfront N
Water Access N
View Trees/Woods
Roof Type Shingle
Street Surface Black Top
Accessibility 2+ Access Exits
Porch Deck(s)
Road Frontage HOA
Garage N
Building
Lot Description Backs to Trees
Story 2
Foundation Block
Sewer Public Sewer
Water Public
Architectural Style Colonial
Level or Stories 2
Additional Building Above Grade, Below Grade
Structure Type Dry Wall
New Construction N
Schools
High Schools Boyertown Area Senior
School District Boyertown Area
Others
Pets Allowed Y
HOA Fee Include Common Area Maintenance,Lawn Care Front,Lawn Care Rear,Lawn Care Side,Lawn Maintenance,Road Maintenance,Snow Removal,Trash
Senior Community No
Tax ID 55-00-01394-567
Ownership Fee Simple
SqFt Source Assessor
Acceptable Financing Cash, Conventional, FHA
Horse Property N
Listing Terms Cash, Conventional, FHA
Financing Cash,Conventional,FHA
Special Listing Condition Standard
Pets Description Case by Case Basis
Read Less Info
Want to know what your home might be worth? Contact us for a FREE valuation!

Our team is ready to help you sell your home for the highest possible price ASAP

Bought with Laura R White • RE/MAX Main Line-West Chester

"Jon's passion for real estate and his love for Virginia are a perfect match. He has made it his mission to help local residents sell their homes quickly and at the best possible prices. Equally, he takes immense pride in assisting homebuyers in finding their perfect piece of paradise in Virginia."
GET MORE INFORMATION
- Oakton, VA Homes For Sale
- Newington Forest, VA Homes For Sale
- Landmark, VA Homes For Sale
- South Riding, VA Homes For Sale
- Fairfax Station, VA Homes For Sale
- Merrifield, VA Homes For Sale
- Ashburn, VA Homes For Sale
- Falls Church, VA Homes For Sale
- Fairfax County, VA Homes For Sale
- Reston, VA Homes For Sale
- Mclean, VA Homes For Sale
- Leesburg, VA Homes For Sale
- Woodbridge, VA Homes For Sale
- Vienna, VA Homes For Sale
- Wolf Trap, VA Homes For Sale




