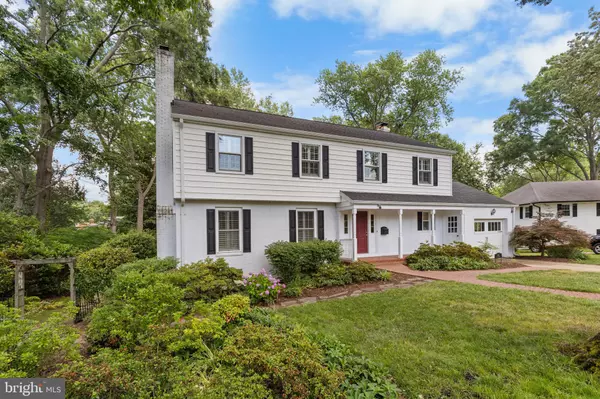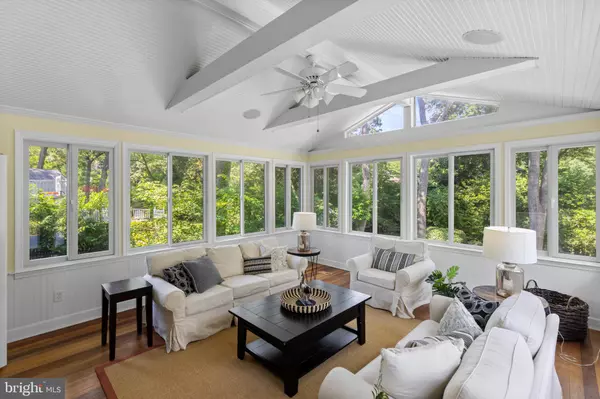For more information regarding the value of a property, please contact us for a free consultation.
Key Details
Sold Price $1,420,000
Property Type Single Family Home
Sub Type Detached
Listing Status Sold
Purchase Type For Sale
Square Footage 3,968 sqft
Price per Sqft $357
Subdivision Waynewood
MLS Listing ID VAFX2193474
Sold Date 09/12/24
Style Colonial
Bedrooms 5
Full Baths 3
Half Baths 1
HOA Y/N N
Abv Grd Liv Area 2,736
Originating Board BRIGHT
Year Built 1967
Annual Tax Amount $11,455
Tax Year 2024
Lot Size 0.395 Acres
Acres 0.4
Property Description
Popular Trenton model in sought after Waynewood. The leafy streets of Danton and Dalebrook provide the storybook backdrop to this renovated colonial. From the outside, you'll appreciate the handsome details including the front porch, carriage house garage door, and brick lead walk. Step inside to the remodeled main level. Enjoy one of two fireplaces on cold fall evenings (both gas). Chef's kitchen boasts stainless appliances and custom cabinetry. The whole main level has hardwood flooring and designer paint colors. Huge, conditioned sunroom overlooks the multi-tiered deck and lush 0.40 acre backyard. Two decks and patio provide lots of options for outdoor living. Upstairs you will find 4 huge bedrooms with hardwood flooring and 2 renovated bathrooms. Primary suite has sitting space that could easily be converted into a large walk-in closet. There is also a charming balcony for morning coffee. The lower level has a full basement (rare for the Trenton model) that includes a third full bathroom, recreation room with third fireplace (wood burning with new flue in 2013), second recreation space and huge office or fifth bedroom with separate entrance. Note recent replacements include roof (2014), hot water heater (2023) upstairs heat pump (2023). This house has three total zones (most Trenton models only have one!). Outside, you will find the vibrant Waynewood neighborhood with community pool, tennis courts, playground and acres of land for walks and roaming. The GW Parkway is just a few blocks away and boasts miles of trails for running or biking. Old Town Alexandria and it's fine dining options are just 10 minutes north, but you have everything you need just 3 minutes aways at the Hollin Hall shopping center. Don't miss your chance to make this your home!
Location
State VA
County Fairfax
Zoning RESIDENTIAL
Rooms
Other Rooms Living Room, Dining Room, Primary Bedroom, Sitting Room, Bedroom 2, Bedroom 3, Bedroom 4, Kitchen, Game Room, Family Room, Den, Foyer, Other, Attic
Basement Connecting Stairway, Outside Entrance, Sump Pump, Daylight, Full, Fully Finished, Heated, Improved, Rear Entrance, Shelving, Walkout Stairs, Windows
Interior
Interior Features Family Room Off Kitchen, Combination Kitchen/Dining, Kitchen - Island, Primary Bath(s), Built-Ins, Chair Railings, Crown Moldings, Window Treatments, Upgraded Countertops, Wainscotting, Wood Floors, Floor Plan - Traditional, Recessed Lighting
Hot Water Natural Gas
Heating Forced Air
Cooling Attic Fan, Ceiling Fan(s), Central A/C
Flooring Hardwood, Luxury Vinyl Plank, Ceramic Tile
Fireplaces Number 3
Fireplaces Type Equipment, Fireplace - Glass Doors, Mantel(s)
Equipment Cooktop, Dishwasher, Disposal, Dryer, Dryer - Front Loading, Exhaust Fan, Humidifier, Icemaker, Microwave, Oven - Self Cleaning, Oven - Wall, Refrigerator, Washer - Front Loading, Washer/Dryer Stacked
Fireplace Y
Window Features Double Hung,Double Pane,Screens,Vinyl Clad
Appliance Cooktop, Dishwasher, Disposal, Dryer, Dryer - Front Loading, Exhaust Fan, Humidifier, Icemaker, Microwave, Oven - Self Cleaning, Oven - Wall, Refrigerator, Washer - Front Loading, Washer/Dryer Stacked
Heat Source Natural Gas
Laundry Basement
Exterior
Exterior Feature Balcony, Brick, Deck(s), Patio(s), Porch(es), Terrace
Garage Garage Door Opener, Garage - Front Entry
Garage Spaces 3.0
Fence Rear
Waterfront N
Water Access N
View Garden/Lawn, Scenic Vista
Roof Type Architectural Shingle
Accessibility None
Porch Balcony, Brick, Deck(s), Patio(s), Porch(es), Terrace
Attached Garage 1
Total Parking Spaces 3
Garage Y
Building
Lot Description Premium, Cul-de-sac, Landscaping, Partly Wooded, Private, Rear Yard
Story 3
Foundation Block
Sewer Public Sewer
Water Public
Architectural Style Colonial
Level or Stories 3
Additional Building Above Grade, Below Grade
Structure Type Cathedral Ceilings,Dry Wall
New Construction N
Schools
Elementary Schools Waynewood
Middle Schools Carl Sandburg
High Schools West Potomac
School District Fairfax County Public Schools
Others
Senior Community No
Tax ID 1112 06220049
Ownership Fee Simple
SqFt Source Assessor
Horse Property N
Special Listing Condition Standard
Read Less Info
Want to know what your home might be worth? Contact us for a FREE valuation!

Our team is ready to help you sell your home for the highest possible price ASAP

Bought with Phyllis G Patterson • TTR Sotheby's International Realty

"Jon's passion for real estate and his love for Virginia are a perfect match. He has made it his mission to help local residents sell their homes quickly and at the best possible prices. Equally, he takes immense pride in assisting homebuyers in finding their perfect piece of paradise in Virginia."
GET MORE INFORMATION
- Oakton, VA Homes For Sale
- Newington Forest, VA Homes For Sale
- Landmark, VA Homes For Sale
- South Riding, VA Homes For Sale
- Fairfax Station, VA Homes For Sale
- Merrifield, VA Homes For Sale
- Ashburn, VA Homes For Sale
- Falls Church, VA Homes For Sale
- Fairfax County, VA Homes For Sale
- Reston, VA Homes For Sale
- Mclean, VA Homes For Sale
- Leesburg, VA Homes For Sale
- Woodbridge, VA Homes For Sale
- Vienna, VA Homes For Sale
- Wolf Trap, VA Homes For Sale




