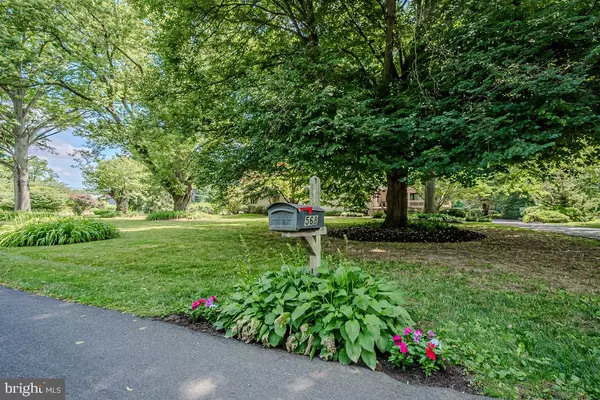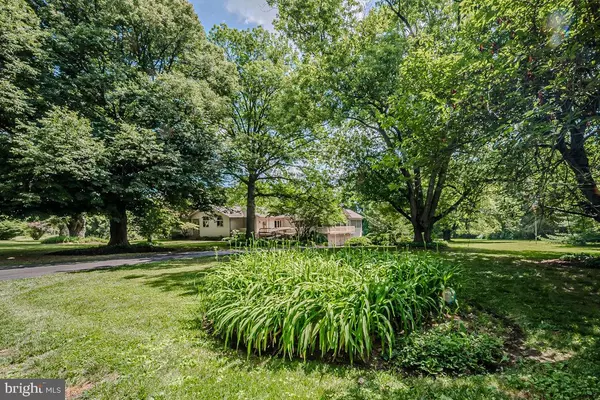For more information regarding the value of a property, please contact us for a free consultation.
Key Details
Sold Price $747,000
Property Type Single Family Home
Sub Type Detached
Listing Status Sold
Purchase Type For Sale
Square Footage 3,957 sqft
Price per Sqft $188
Subdivision Leopard Farms
MLS Listing ID PACT2068842
Sold Date 08/27/24
Style Ranch/Rambler,Contemporary,Traditional
Bedrooms 3
Full Baths 2
Half Baths 1
HOA Y/N N
Abv Grd Liv Area 3,357
Originating Board BRIGHT
Year Built 1960
Annual Tax Amount $8,729
Tax Year 2023
Lot Size 2.000 Acres
Acres 2.0
Lot Dimensions 0.00 x 0.00
Property Description
This Custom Ranch Home w/contemporary flair displays quality construction throughout on a prime 2 Acre Site in a lovely mature shade neighborhood! Beautiful Center Hall Entry whereby the left wing of the home are the3 bedrooms and 2 full baths and the right wing of the home is the living space with an added Great Room, Florida Room and Conservatory where these rooms have patio door access to wrap-around decking and the ramp by the side entry. An abundance of natural light shines through all the Anderson Windows and doors, most windows have marble sills and are wood on inside, vinyl clad on exterior. Lots of gleaming hardwood flooring with natural finish, Great Rm with carpeting and the remainder hardwood or ceramic tile! 3 zoned heating/air with sep thermostats in bathrooms to adjust the heating/air, a whole house generator, central vac system, huge workshop, built in shed behind home and 3 car oversized side entry garage! Daylight Basement just professionally painted floors and walls with Laundry facilities, Office, Powder Room, Recreation Room with Beautiful corner wood burning Brick FP, Storage rooms, Workshop & 3 car garage access So convenient to Route 1 by Longwood Gardens and Shopping and access backroads to Delaware! Offering a One Year Home Warranty by America's Preferred!
Location
State PA
County Chester
Area Kennett Twp (10362)
Zoning RESI
Rooms
Other Rooms Attic
Basement Daylight, Full, Garage Access, Improved, Interior Access, Outside Entrance
Main Level Bedrooms 3
Interior
Interior Features Attic, Breakfast Area, Ceiling Fan(s), Central Vacuum, Entry Level Bedroom, Floor Plan - Traditional, Formal/Separate Dining Room, Kitchen - Eat-In, Kitchen - Island, Pantry, Primary Bath(s), Recessed Lighting, Skylight(s), Sound System, Bathroom - Stall Shower, Bathroom - Tub Shower, Water Treat System, Window Treatments, Wood Floors
Hot Water Propane
Heating Hot Water, Zoned
Cooling Central A/C, Ceiling Fan(s), Programmable Thermostat, Zoned
Flooring Ceramic Tile, Hardwood, Carpet
Fireplaces Number 2
Fireplaces Type Brick, Corner
Equipment Cooktop, Central Vacuum, Dishwasher, Dryer - Electric, Oven - Double, Oven - Wall, Oven/Range - Electric, Refrigerator, Washer, Water Heater
Furnishings Partially
Fireplace Y
Window Features Skylights
Appliance Cooktop, Central Vacuum, Dishwasher, Dryer - Electric, Oven - Double, Oven - Wall, Oven/Range - Electric, Refrigerator, Washer, Water Heater
Heat Source Oil
Laundry Basement, Lower Floor
Exterior
Garage Basement Garage, Garage - Side Entry, Garage Door Opener, Inside Access, Oversized
Garage Spaces 9.0
Waterfront N
Water Access N
View Trees/Woods
Roof Type Shingle
Accessibility Doors - Lever Handle(s), Level Entry - Main, Ramp - Main Level
Attached Garage 3
Total Parking Spaces 9
Garage Y
Building
Lot Description Backs to Trees, Front Yard, Interior, Landscaping, Level, Open, Partly Wooded, Private, Rear Yard, Rural, SideYard(s)
Story 1
Foundation Block, Permanent
Sewer On Site Septic
Water Private, Well
Architectural Style Ranch/Rambler, Contemporary, Traditional
Level or Stories 1
Additional Building Above Grade, Below Grade
Structure Type Dry Wall
New Construction N
Schools
School District Kennett Consolidated
Others
Pets Allowed Y
Senior Community No
Tax ID 62-04 -0185
Ownership Fee Simple
SqFt Source Assessor
Acceptable Financing Cash, Conventional
Horse Property N
Listing Terms Cash, Conventional
Financing Cash,Conventional
Special Listing Condition Standard
Pets Description No Pet Restrictions
Read Less Info
Want to know what your home might be worth? Contact us for a FREE valuation!

Our team is ready to help you sell your home for the highest possible price ASAP

Bought with David C England • BHHS Fox & Roach Wayne-Devon

"Jon's passion for real estate and his love for Virginia are a perfect match. He has made it his mission to help local residents sell their homes quickly and at the best possible prices. Equally, he takes immense pride in assisting homebuyers in finding their perfect piece of paradise in Virginia."
GET MORE INFORMATION
- Oakton, VA Homes For Sale
- Newington Forest, VA Homes For Sale
- Landmark, VA Homes For Sale
- South Riding, VA Homes For Sale
- Fairfax Station, VA Homes For Sale
- Merrifield, VA Homes For Sale
- Ashburn, VA Homes For Sale
- Falls Church, VA Homes For Sale
- Fairfax County, VA Homes For Sale
- Reston, VA Homes For Sale
- Mclean, VA Homes For Sale
- Leesburg, VA Homes For Sale
- Woodbridge, VA Homes For Sale
- Vienna, VA Homes For Sale
- Wolf Trap, VA Homes For Sale



