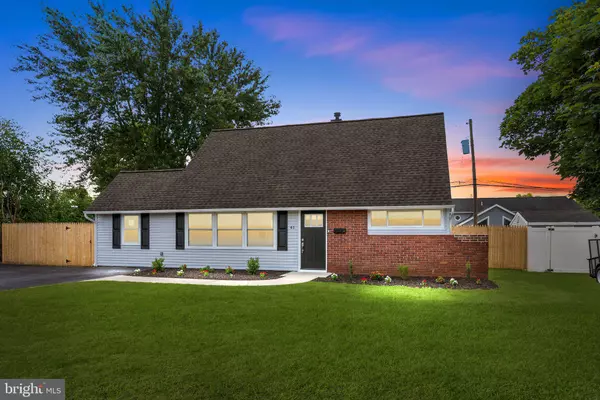For more information regarding the value of a property, please contact us for a free consultation.
Key Details
Sold Price $470,000
Property Type Single Family Home
Sub Type Detached
Listing Status Sold
Purchase Type For Sale
Square Footage 1,800 sqft
Price per Sqft $261
Subdivision Quincy Hollow
MLS Listing ID PABU2075718
Sold Date 08/26/24
Style Traditional,Other
Bedrooms 4
Full Baths 3
HOA Y/N N
Abv Grd Liv Area 1,800
Originating Board BRIGHT
Year Built 1956
Annual Tax Amount $4,113
Tax Year 2022
Lot Size 7,000 Sqft
Acres 0.16
Lot Dimensions 70.00 x 100.00
Property Description
Stunning Expanded Jubilee
Welcome to this beautifully renovated home, located in the highly sought-after Levittown area of Middletown Township within the Neshaminy School District. This home exudes a sleek, modern feel with top-notch renovations and luxurious touches throughout.
This property features 4 spacious bedrooms and 3 full baths, all tastefully renovated. The main level boasts a primary bedroom with its own en-suite bathroom featuring a double vanity and a stall shower, along with another bedroom, a laundry room, and an additional full bath. The upper level includes two more spacious bedrooms and another beautifully renovated full bath.
The home showcases modern aesthetics with an elegant electric fireplace and accent wall, laminate hardwood flooring throughout, a custom kitchen with a marble backsplash, granite countertops, and stainless steel appliances, as well as stylish pendant lighting. Sliding glass doors from the kitchen lead to a private fenced-in yard, perfect for outdoor entertaining.
Additional features include new windows, a new HVAC system, a new hot water heater, new siding, and a replaced roof. The large driveway accommodates up to 6 vehicles, and ceiling fans are installed in all bedrooms for added comfort.
This home is perfect for those seeking modern amenities and a stylish living space in a prime location. Don’t miss the opportunity to make this stunning property your new home!
Location
State PA
County Bucks
Area Middletown Twp (10122)
Zoning E2
Rooms
Other Rooms Laundry
Main Level Bedrooms 2
Interior
Interior Features Breakfast Area, Ceiling Fan(s), Combination Kitchen/Dining, Crown Moldings, Entry Level Bedroom, Floor Plan - Open, Kitchen - Eat-In, Primary Bath(s), Recessed Lighting, Stall Shower, Upgraded Countertops, Wainscotting
Hot Water Electric
Heating Forced Air
Cooling Ceiling Fan(s), Central A/C
Fireplaces Number 1
Fireplaces Type Electric
Equipment Built-In Microwave, Dishwasher, Disposal
Fireplace Y
Appliance Built-In Microwave, Dishwasher, Disposal
Heat Source Electric
Laundry Main Floor
Exterior
Waterfront N
Water Access N
Roof Type Architectural Shingle
Accessibility None
Garage N
Building
Story 2
Foundation Slab
Sewer Public Sewer
Water Public
Architectural Style Traditional, Other
Level or Stories 2
Additional Building Above Grade, Below Grade
New Construction N
Schools
Elementary Schools Miller
Middle Schools Sandburg
High Schools Neshaminy
School District Neshaminy
Others
Senior Community No
Tax ID 22-065-164
Ownership Fee Simple
SqFt Source Assessor
Special Listing Condition Standard
Read Less Info
Want to know what your home might be worth? Contact us for a FREE valuation!

Our team is ready to help you sell your home for the highest possible price ASAP

Bought with Songul Durgun • Keller Williams Real Estate-Langhorne

"Jon's passion for real estate and his love for Virginia are a perfect match. He has made it his mission to help local residents sell their homes quickly and at the best possible prices. Equally, he takes immense pride in assisting homebuyers in finding their perfect piece of paradise in Virginia."
GET MORE INFORMATION
- Oakton, VA Homes For Sale
- Newington Forest, VA Homes For Sale
- Landmark, VA Homes For Sale
- South Riding, VA Homes For Sale
- Fairfax Station, VA Homes For Sale
- Merrifield, VA Homes For Sale
- Ashburn, VA Homes For Sale
- Falls Church, VA Homes For Sale
- Fairfax County, VA Homes For Sale
- Reston, VA Homes For Sale
- Mclean, VA Homes For Sale
- Leesburg, VA Homes For Sale
- Woodbridge, VA Homes For Sale
- Vienna, VA Homes For Sale
- Wolf Trap, VA Homes For Sale




