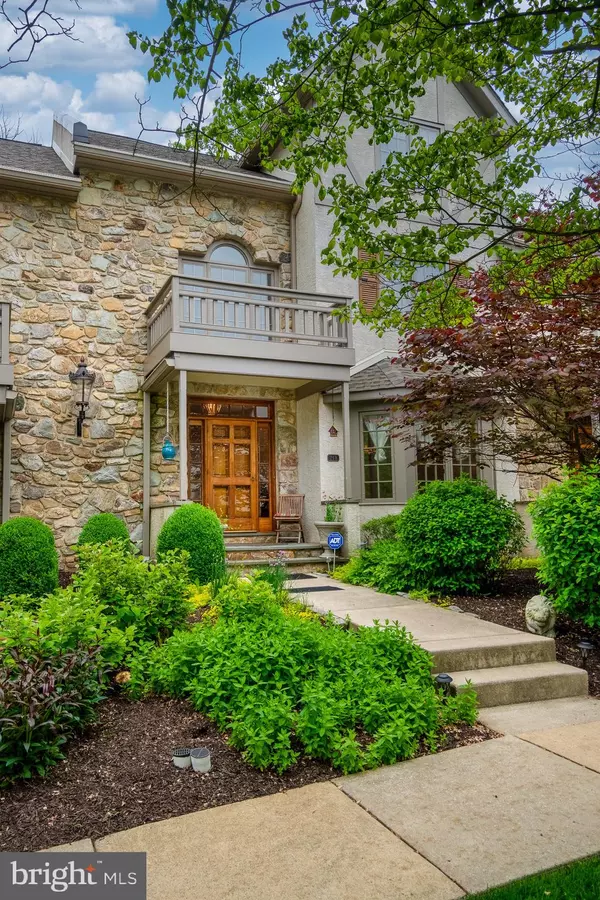For more information regarding the value of a property, please contact us for a free consultation.
Key Details
Sold Price $430,000
Property Type Townhouse
Sub Type Interior Row/Townhouse
Listing Status Sold
Purchase Type For Sale
Square Footage 2,577 sqft
Price per Sqft $166
Subdivision Cambridge Chase
MLS Listing ID PACT2059054
Sold Date 08/23/24
Style Traditional
Bedrooms 3
Full Baths 2
Half Baths 1
HOA Fees $258
HOA Y/N Y
Abv Grd Liv Area 2,577
Originating Board BRIGHT
Year Built 1989
Annual Tax Amount $5,138
Tax Year 2024
Lot Size 2,577 Sqft
Acres 0.06
Lot Dimensions 0.00 x 0.00
Property Description
Welcome to 218 Cambridge Chase in Exton. Cambridge Chase is a beautiful community on a cul de sac located within 1 mile of the shopping centers around Exton, yet it is privately tucked away from its noise and traffic . This home is also located in the highly ranked West Chester Area school district. Step inside this tudor style townhome and immediately feel the elegance and beauty throughout. Relax, hang up your coat and put away your shoes in the large foyer closet and step onto the NEW carpet in the living room. Continue onto the kitchen, dining room and an additional living room. It opens to a deck/patio facing into a forest. The second floor living space is occupied entirely by a master bedroom suite with three large closets and a spacious bathroom.The third floor has two additional bedrooms and shared bathroom. Also included is one large bay in the detached garage building. Cambridge Chase is a private community with sidewalks for walking, additional parking spaces and each home has a private garage. The HOA takes care of lawn, snow, sidewalks, and landscaping. You will not want to miss this opportunity to make this beautiful home in this quietly secreted neighborhood with immediate access to all the amenities of Exton.
Location
State PA
County Chester
Area West Whiteland Twp (10341)
Zoning R3 RESIDENTIAL
Rooms
Basement Partially Finished, Interior Access
Interior
Hot Water Electric
Heating Hot Water
Cooling Central A/C
Flooring Carpet, Hardwood
Fireplaces Number 1
Fireplace Y
Heat Source Natural Gas
Laundry Upper Floor
Exterior
Garage Covered Parking
Garage Spaces 1.0
Waterfront N
Water Access N
Roof Type Shingle
Accessibility None
Total Parking Spaces 1
Garage Y
Building
Story 3
Foundation Block
Sewer Public Sewer
Water Public
Architectural Style Traditional
Level or Stories 3
Additional Building Above Grade, Below Grade
New Construction N
Schools
School District West Chester Area
Others
Senior Community No
Tax ID 41-05 -1318
Ownership Fee Simple
SqFt Source Assessor
Acceptable Financing Cash, Conventional, FHA
Horse Property N
Listing Terms Cash, Conventional, FHA
Financing Cash,Conventional,FHA
Special Listing Condition Standard
Read Less Info
Want to know what your home might be worth? Contact us for a FREE valuation!

Our team is ready to help you sell your home for the highest possible price ASAP

Bought with Suvarna Varghese • Realty Mark Associates

"Jon's passion for real estate and his love for Virginia are a perfect match. He has made it his mission to help local residents sell their homes quickly and at the best possible prices. Equally, he takes immense pride in assisting homebuyers in finding their perfect piece of paradise in Virginia."
GET MORE INFORMATION
- Oakton, VA Homes For Sale
- Newington Forest, VA Homes For Sale
- Landmark, VA Homes For Sale
- South Riding, VA Homes For Sale
- Fairfax Station, VA Homes For Sale
- Merrifield, VA Homes For Sale
- Ashburn, VA Homes For Sale
- Falls Church, VA Homes For Sale
- Fairfax County, VA Homes For Sale
- Reston, VA Homes For Sale
- Mclean, VA Homes For Sale
- Leesburg, VA Homes For Sale
- Woodbridge, VA Homes For Sale
- Vienna, VA Homes For Sale
- Wolf Trap, VA Homes For Sale




