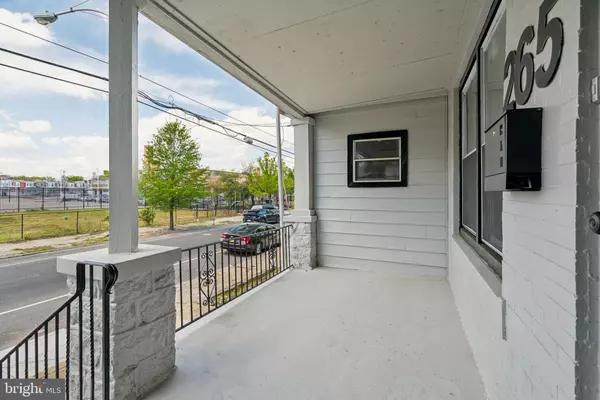For more information regarding the value of a property, please contact us for a free consultation.
Key Details
Sold Price $269,000
Property Type Townhouse
Sub Type Interior Row/Townhouse
Listing Status Sold
Purchase Type For Sale
Square Footage 1,450 sqft
Price per Sqft $185
Subdivision Philadelphia (West)
MLS Listing ID PAPH2362460
Sold Date 08/22/24
Style Bi-level
Bedrooms 3
Full Baths 2
Half Baths 1
HOA Y/N N
Abv Grd Liv Area 1,450
Originating Board BRIGHT
Year Built 1925
Annual Tax Amount $1,776
Tax Year 2023
Lot Size 1,280 Sqft
Acres 0.03
Property Description
Welcome to 265 S 58th Street, a beautifully renovated home with 3 bedrooms, 2.5 bathrooms, and 1,450 square feet of comfortable living space. Enter into the spacious open floor plan layout and be greeted by hardwood floors and expansive windows allowing for tons of natural light. The main living area connects to the dining and kitchen area that features a waterfall countertop island, brand new stainless steel appliances, subway tile backsplash, and tons of white cabinetry for storage. Then make your way to the rear yard perfect for hosting barbecues or gardening. Upstairs, you’ll find 3 spacious bedrooms with ample closet space and 2 full bathrooms. The primary bedroom has an en-suite bathroom that features double vanity sinks, glass door shower, and a soaking tub. The unfinished basement has a dedicated laundry area and adds versatility to the property, providing additional space for storage, recreation or a home gym. Schedule your showing today!
Location
State PA
County Philadelphia
Area 19139 (19139)
Zoning RSA5
Rooms
Basement Unfinished
Interior
Hot Water Electric
Heating Forced Air
Cooling Central A/C
Equipment Built-In Microwave, Dishwasher, Stove, Water Heater
Fireplace N
Appliance Built-In Microwave, Dishwasher, Stove, Water Heater
Heat Source Electric
Exterior
Waterfront N
Water Access N
Accessibility None
Parking Type On Street
Garage N
Building
Story 2
Foundation Concrete Perimeter
Sewer Public Sewer
Water Public
Architectural Style Bi-level
Level or Stories 2
Additional Building Above Grade, Below Grade
New Construction N
Schools
School District The School District Of Philadelphia
Others
Senior Community No
Tax ID 604287600
Ownership Fee Simple
SqFt Source Estimated
Acceptable Financing Negotiable
Listing Terms Negotiable
Financing Negotiable
Special Listing Condition Standard
Read Less Info
Want to know what your home might be worth? Contact us for a FREE valuation!

Our team is ready to help you sell your home for the highest possible price ASAP

Bought with Donna M Murph • Realty Mark Cityscape

"Jon's passion for real estate and his love for Virginia are a perfect match. He has made it his mission to help local residents sell their homes quickly and at the best possible prices. Equally, he takes immense pride in assisting homebuyers in finding their perfect piece of paradise in Virginia."
GET MORE INFORMATION
- Oakton, VA Homes For Sale
- Newington Forest, VA Homes For Sale
- Landmark, VA Homes For Sale
- South Riding, VA Homes For Sale
- Fairfax Station, VA Homes For Sale
- Merrifield, VA Homes For Sale
- Ashburn, VA Homes For Sale
- Falls Church, VA Homes For Sale
- Fairfax County, VA Homes For Sale
- Reston, VA Homes For Sale
- Mclean, VA Homes For Sale
- Leesburg, VA Homes For Sale
- Woodbridge, VA Homes For Sale
- Vienna, VA Homes For Sale
- Wolf Trap, VA Homes For Sale




